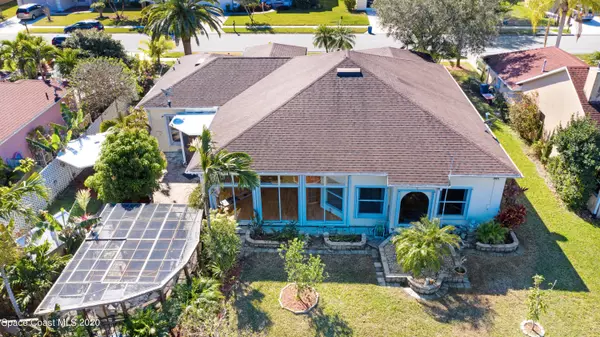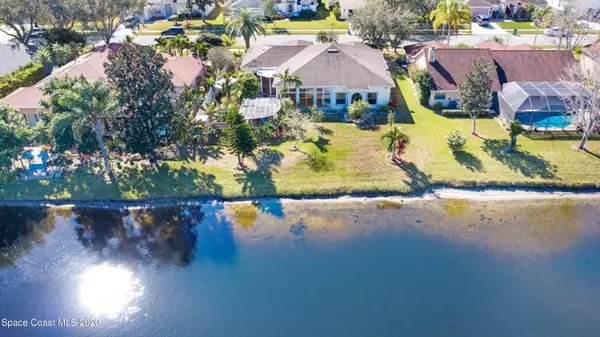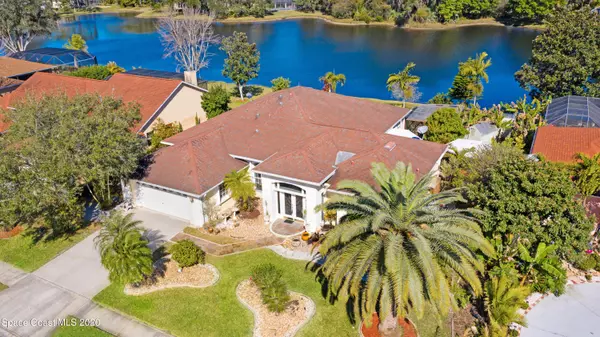$330,000
$349,000
5.4%For more information regarding the value of a property, please contact us for a free consultation.
3 Beds
2 Baths
2,096 SqFt
SOLD DATE : 06/28/2021
Key Details
Sold Price $330,000
Property Type Single Family Home
Sub Type Single Family Residence
Listing Status Sold
Purchase Type For Sale
Square Footage 2,096 sqft
Price per Sqft $157
Subdivision The Falls At Sheridan Phase Ii
MLS Listing ID 895952
Sold Date 06/28/21
Bedrooms 3
Full Baths 2
HOA Fees $35/ann
HOA Y/N Yes
Total Fin. Sqft 2096
Originating Board Space Coast MLS (Space Coast Association of REALTORS®)
Year Built 1997
Annual Tax Amount $1,778
Tax Year 2020
Lot Size 0.310 Acres
Acres 0.31
Property Description
Lake Front Single Family Home in a quiet Gated community. This home boasts an added Florida Room, beautifully designed and enclosed with windows and sliders to allow garden and lake views and natural light. The Florida room opens up out to a pavered garden area with the view of the lake. A wonderful place to relax and entertain guests. The Vaulted Ceilings create a spacious atmosphere, along with the Open Floor Plan with Formal Living, Dining, and Family Room. The bedrooms are split plan for added privacy. The master bath has a beautiful walk in shower and garden tub. The guest bath is tastefully decorated and has a skylight. The kitchen opens up to an eat-in dining and family room with gorgeous Lake Views. The Garage has tile floors and there is plenty of storage and cabinet space. For added safety and comfort; there is a Full House Generator and Accordion Storm Shutters. Look no further! This is all the home you need.
Location
State FL
County Brevard
Area 331 - West Melbourne
Direction From S Wickham Rd, Go West on Sheridan. Right on Linville Falls Dr. Left on Falls Creek Dr. Left on Conestee Dr.
Interior
Interior Features Breakfast Nook, Ceiling Fan(s), Kitchen Island, Primary Bathroom - Tub with Shower, Primary Bathroom -Tub with Separate Shower, Split Bedrooms, Vaulted Ceiling(s), Walk-In Closet(s)
Heating Electric
Cooling Central Air, Electric
Flooring Carpet, Tile, Vinyl
Furnishings Unfurnished
Appliance Dishwasher, Electric Range, Electric Water Heater, Microwave, Refrigerator
Laundry Electric Dryer Hookup, Gas Dryer Hookup, Washer Hookup
Exterior
Exterior Feature ExteriorFeatures
Garage Attached, Garage Door Opener
Garage Spaces 2.0
Pool None
Utilities Available Cable Available, Electricity Connected, Water Available
Amenities Available Maintenance Grounds, Management - Full Time, Management - Off Site, Park
Waterfront Yes
Waterfront Description Lake Front,Pond
View Lake, Pond, Water
Roof Type Shingle
Parking Type Attached, Garage Door Opener
Garage Yes
Building
Lot Description Sprinklers In Front, Sprinklers In Rear
Faces South
Sewer Public Sewer
Water Public, Well
Level or Stories One
Additional Building Gazebo
New Construction No
Schools
Elementary Schools Roy Allen
High Schools Melbourne
Others
HOA Name Sentry Management Sue Stewart
Senior Community No
Tax ID 27-36-35-02-0000d.0-0049.00
Security Features Security Gate
Acceptable Financing Cash, Conventional
Listing Terms Cash, Conventional
Special Listing Condition Standard
Read Less Info
Want to know what your home might be worth? Contact us for a FREE valuation!

Our team is ready to help you sell your home for the highest possible price ASAP

Bought with Red 275

"My job is to find and attract mastery-based agents to the office, protect the culture, and make sure everyone is happy! "






