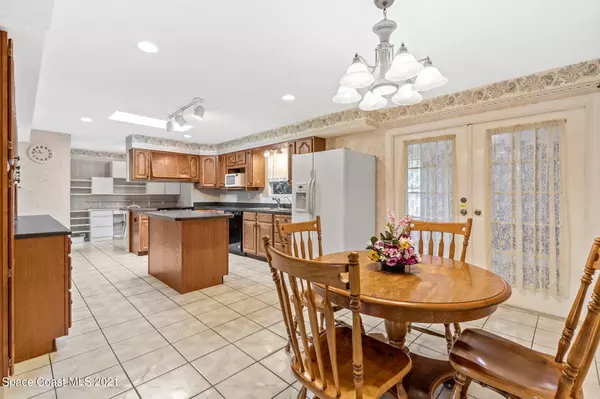$215,000
$225,000
4.4%For more information regarding the value of a property, please contact us for a free consultation.
3 Beds
3 Baths
1,705 SqFt
SOLD DATE : 05/14/2021
Key Details
Sold Price $215,000
Property Type Single Family Home
Sub Type Single Family Residence
Listing Status Sold
Purchase Type For Sale
Square Footage 1,705 sqft
Price per Sqft $126
Subdivision Highland Estates
MLS Listing ID 901048
Sold Date 05/14/21
Bedrooms 3
Full Baths 2
Half Baths 1
HOA Y/N No
Total Fin. Sqft 1705
Originating Board Space Coast MLS (Space Coast Association of REALTORS®)
Year Built 1964
Annual Tax Amount $684
Tax Year 2020
Lot Size 9,583 Sqft
Acres 0.22
Property Description
Move-in ready, 3BR 2.5BA with many newer updates that include ROOF in 2018 and NEW laminate flooring in 2021! The spacious kitchen is the highlight and heart of this home w/ features of solid oak cabinetry, lots of counter space, storage, and a skylight for natural lighting. Just off the kitchen has an excellent workstation w/ a built-in desk for student study/home office and a half bath nearby. The 22X18 family room is such a great size! The primary bedroom suite is spacious with a sitting area, his & her closets, and the bathroom has double sinks, walk-in shower w/ sliding doors. The large 26X10 Florida room adds to your living space w/ a separate A/C, two entryways, and access to the fenced-in backyard. The unfinished utility room is large enough for laundry space with additional pantry storage. Finally, the 19X10 Workshop is great for many uses, depending on what you may need! Excellent location, 5 miles to the Beaches, shopping, restaurants, airport, FIT, Harris, and much more!
Location
State FL
County Brevard
Area 331 - West Melbourne
Direction From 192 go south on Dairy Rd. to Grace
Interior
Interior Features Eat-in Kitchen, Primary Bathroom - Tub with Shower, Split Bedrooms
Heating Central, Electric
Cooling Central Air, Electric
Flooring Laminate, Tile
Furnishings Unfurnished
Appliance Dishwasher, Electric Range, Electric Water Heater, Microwave, Refrigerator
Exterior
Exterior Feature Storm Shutters
Parking Features Attached, Garage
Garage Spaces 1.0
Fence Chain Link, Fenced
Pool None
Roof Type Shingle
Porch Patio, Porch, Screened
Garage Yes
Building
Faces South
Sewer Public Sewer
Water Public
Level or Stories One
New Construction No
Schools
Elementary Schools University Park
High Schools Melbourne
Others
Pets Allowed Yes
HOA Name HIGHLAND ESTATES
Senior Community No
Tax ID 28-37-08-01-0000c.0-0034.00
Acceptable Financing Cash, Conventional, FHA, VA Loan
Listing Terms Cash, Conventional, FHA, VA Loan
Special Listing Condition Standard
Read Less Info
Want to know what your home might be worth? Contact us for a FREE valuation!

Our team is ready to help you sell your home for the highest possible price ASAP

Bought with RE/MAX Solutions

"My job is to find and attract mastery-based agents to the office, protect the culture, and make sure everyone is happy! "






