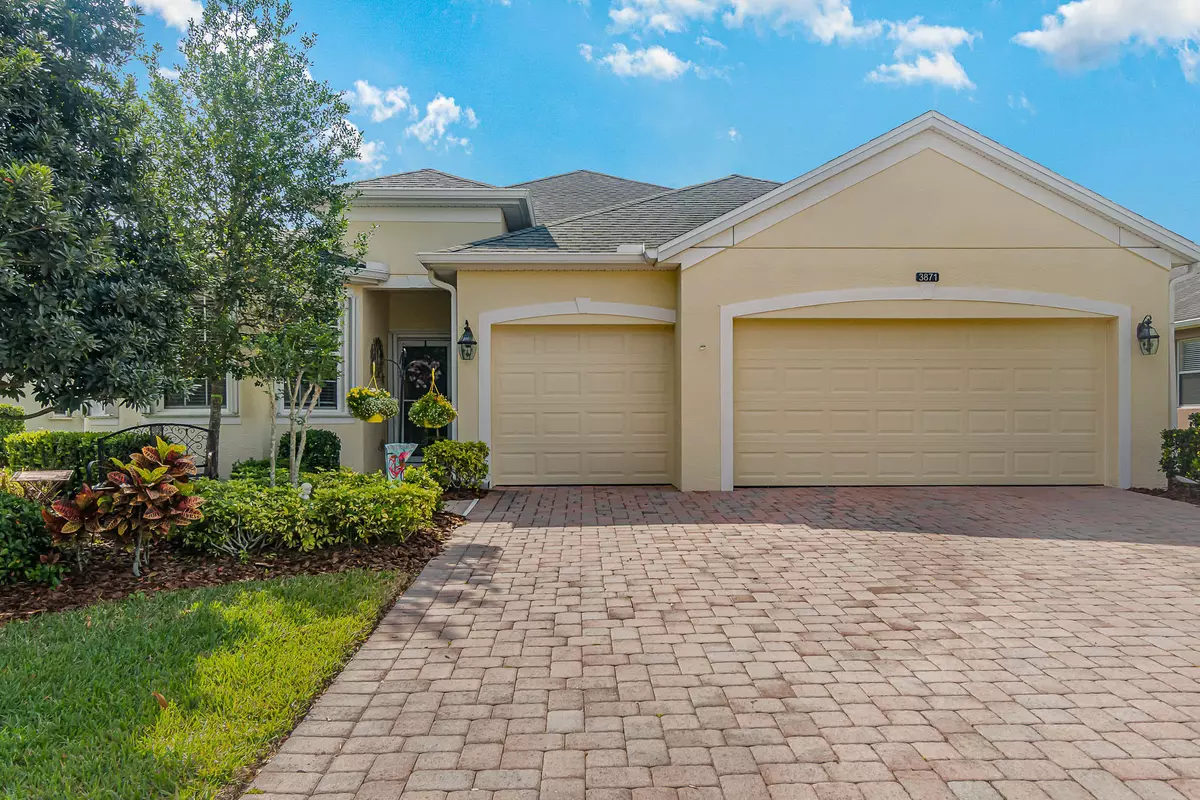$415,000
$399,000
4.0%For more information regarding the value of a property, please contact us for a free consultation.
4 Beds
3 Baths
2,181 SqFt
SOLD DATE : 05/14/2021
Key Details
Sold Price $415,000
Property Type Single Family Home
Sub Type Single Family Residence
Listing Status Sold
Purchase Type For Sale
Square Footage 2,181 sqft
Price per Sqft $190
Subdivision Heritage Isle Pud Phase 6
MLS Listing ID 900973
Sold Date 05/14/21
Bedrooms 4
Full Baths 3
HOA Fees $336/qua
HOA Y/N Yes
Total Fin. Sqft 2181
Originating Board Space Coast MLS (Space Coast Association of REALTORS®)
Year Built 2008
Annual Tax Amount $3,687
Tax Year 2019
Lot Size 8,712 Sqft
Acres 0.2
Property Description
Minutes from ALL THE THINGS.... Heritage Isle is Viera's premier Adult +55 Community! This beautiful Lennar Barclay model home is ready for a new owner! NEW Water Heater! Gourmet kitchen w/ granite countertops, island and large breakfast bar . The pantry features amazing pull-out shelves! The Primary bedroom and bath features a jetted tub & spacious shower w/ large walk-in closet complete w/ built in shelving. Floor plan features a Tri-Split plan with 3 separate bedroom areas, perfect for privacy when guests visit. Enjoy quiet morning coffee or evening sunsets on the lanai that features a retractable awning! Private and no neighbors behind you. Hurricane Accordion Shutters Many upgrades in this home. Enjoy all Heritage Isle's amenities, clubhouse, olympic size pool, workout rm
Location
State FL
County Brevard
Area 217 - Viera West Of I 95
Direction Heritage Isle located west of the round-about in Viera on the right. Go thru gates on Legacy drive. Go past clubhouse, first left onto Funston.
Interior
Interior Features Breakfast Bar, Breakfast Nook, Built-in Features, Ceiling Fan(s), Eat-in Kitchen, Kitchen Island, Open Floorplan, Pantry, Primary Bathroom - Tub with Shower, Split Bedrooms, Vaulted Ceiling(s), Walk-In Closet(s)
Heating Central
Cooling Central Air
Flooring Carpet, Laminate, Tile
Appliance Dishwasher, Disposal, Electric Range, Electric Water Heater, Microwave, Refrigerator
Laundry Sink
Exterior
Exterior Feature ExteriorFeatures
Garage Attached, Garage Door Opener
Garage Spaces 3.0
Pool Community
Utilities Available Cable Available
Amenities Available Clubhouse, Fitness Center, Jogging Path, Maintenance Grounds, Maintenance Structure, Shuffleboard Court, Spa/Hot Tub, Tennis Court(s)
Waterfront No
Roof Type Shingle
Porch Patio, Porch, Screened
Parking Type Attached, Garage Door Opener
Garage Yes
Building
Faces East
Sewer Public Sewer
Water Public
Level or Stories One
New Construction No
Schools
Elementary Schools Quest
High Schools Viera
Others
HOA Name Sherry Ward
HOA Fee Include Security
Senior Community Yes
Tax ID 26-36-08-25-0000c.0-0012.00
Security Features Gated with Guard,Security System Owned
Acceptable Financing Cash, Conventional, FHA, VA Loan
Listing Terms Cash, Conventional, FHA, VA Loan
Special Listing Condition Standard
Read Less Info
Want to know what your home might be worth? Contact us for a FREE valuation!

Our team is ready to help you sell your home for the highest possible price ASAP

Bought with EXP Realty, LLC

"My job is to find and attract mastery-based agents to the office, protect the culture, and make sure everyone is happy! "






