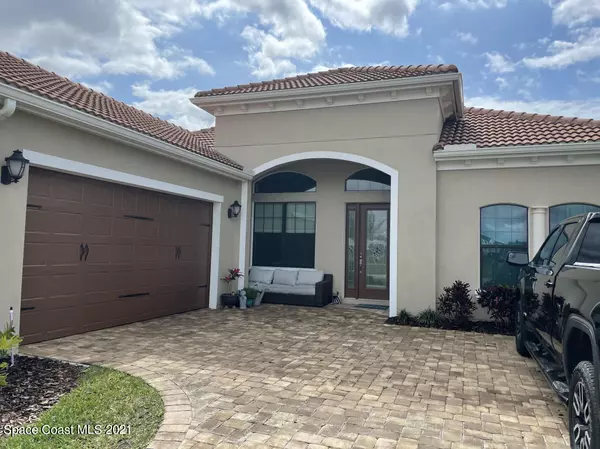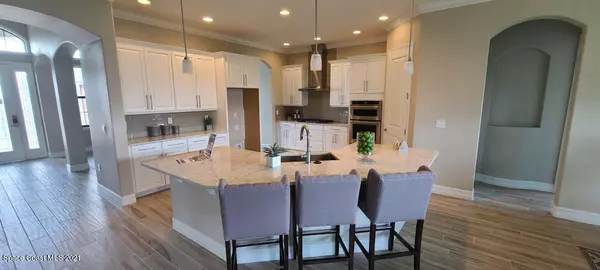$570,000
$587,000
2.9%For more information regarding the value of a property, please contact us for a free consultation.
4 Beds
3 Baths
2,574 SqFt
SOLD DATE : 05/28/2021
Key Details
Sold Price $570,000
Property Type Single Family Home
Sub Type Single Family Residence
Listing Status Sold
Purchase Type For Sale
Square Footage 2,574 sqft
Price per Sqft $221
Subdivision Reeling Park
MLS Listing ID 900454
Sold Date 05/28/21
Bedrooms 4
Full Baths 3
HOA Fees $102/ann
HOA Y/N Yes
Total Fin. Sqft 2574
Originating Board Space Coast MLS (Space Coast Association of REALTORS®)
Year Built 2018
Annual Tax Amount $6,371
Tax Year 2020
Lot Size 8,276 Sqft
Acres 0.19
Property Description
Located in Viera Builders exclusive community, Reeling Park, this home offers 4 bedroom, 3 bathroom single family home in the highly sought after Viera, FL. Viera is a close knit community with easy access to shopping, dining, the Brevard Zoo and the beaches. This home is just a golf cart ride away from it all! The house is only a few years old so everything is totally new/updated. Amenities included: energy efficient windows, new ceiling fans in every room, central air, central heat, brand new 3 rack dishwasher, brand new counter depth refrigerator, all KitchenAid stainless steel appliances, large gas stove, master bathroom has 2 vanities along with separate soaking tub, 10' and 12' ceilings found throughout, and a fenced in yard. This home also includes access to the Addison Community Clubhouse which hosts events, has courts for tennis and pickleball as well as bocce ball and two pools -one with lap lanes and one which offers a splash area. Within a short walking distance there is a neighborhood community area which has a playground, outdoor basketball and sand volleyball courts and walking/biking path along with restrooms and covered picnic tables. Quest Elementary school (K-6) is also within walking distance!
Location
State FL
County Brevard
Area 217 - Viera West Of I 95
Direction I95 to exit 191 and head west. Head south on Lake Andrew Dr. West on Trafford Dr. Turn Left on Desmond and then Right on Salew. 2227 Salew Street
Interior
Interior Features Ceiling Fan(s), Eat-in Kitchen, Kitchen Island, Pantry, Primary Bathroom - Tub with Shower, Primary Bathroom -Tub with Separate Shower, Walk-In Closet(s)
Heating Central
Cooling Central Air
Flooring Carpet, Tile
Furnishings Unfurnished
Appliance Dishwasher, Disposal, Gas Range, Gas Water Heater, Microwave, Refrigerator
Exterior
Exterior Feature Storm Shutters
Garage Attached, Garage Door Opener
Garage Spaces 2.0
Fence Fenced, Wood
Pool Community
Utilities Available Cable Available, Electricity Connected, Natural Gas Connected
Amenities Available Basketball Court, Clubhouse, Jogging Path, Tennis Court(s)
Waterfront No
Roof Type Tile
Parking Type Attached, Garage Door Opener
Garage Yes
Building
Faces North
Sewer Public Sewer
Water Public
Level or Stories One
New Construction No
Schools
Elementary Schools Quest
High Schools Viera
Others
Pets Allowed Yes
HOA Name REELING PARK NORTH AND SEVILLE AT ADDISON VILLAGE
Senior Community No
Tax ID 26-36-16-Wg-000dd.0-0003.00
Security Features Security System Owned,Smoke Detector(s)
Acceptable Financing Cash, Conventional
Listing Terms Cash, Conventional
Special Listing Condition Standard
Read Less Info
Want to know what your home might be worth? Contact us for a FREE valuation!

Our team is ready to help you sell your home for the highest possible price ASAP

Bought with RE/MAX Solutions

"My job is to find and attract mastery-based agents to the office, protect the culture, and make sure everyone is happy! "






