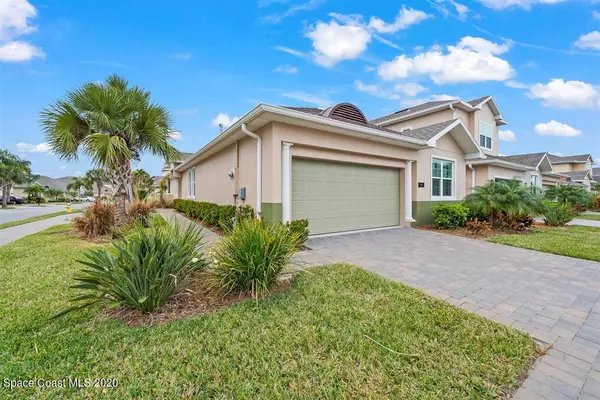$355,000
$365,000
2.7%For more information regarding the value of a property, please contact us for a free consultation.
3 Beds
3 Baths
1,776 SqFt
SOLD DATE : 03/30/2021
Key Details
Sold Price $355,000
Property Type Townhouse
Sub Type Townhouse
Listing Status Sold
Purchase Type For Sale
Square Footage 1,776 sqft
Price per Sqft $199
Subdivision Capron Ridge Phase 2
MLS Listing ID 894939
Sold Date 03/30/21
Bedrooms 3
Full Baths 2
Half Baths 1
HOA Fees $73/ann
HOA Y/N Yes
Total Fin. Sqft 1776
Originating Board Space Coast MLS (Space Coast Association of REALTORS®)
Year Built 2019
Annual Tax Amount $457
Tax Year 2020
Lot Size 5,227 Sqft
Acres 0.12
Property Description
WOW! Everything says luxury! Open floor plan, 1 story end unit in newest building on premium lot. High ceilings, designer colors and finishes. Crown molding around the Grand Room, chair rail and shadow molding highlight entry and dining, tall baseboards and high-end plank flooring throughout. Stylish retractable blade fans run silently over massive quartz island and deep sink. All stainless appliances: five-burner gas stove, convection oven, 25' refrigerator, subway tile and walk-in pantry. All new in 2019 energy efficient, LED lighting, Levolor up/down Roman shades, window tinting, and three solar lights in the kitchen, hall and master give plenty of light and privacy. Open screened lanai, kick back and enjoy generously landscaped lawn. Hurry! This turnkey executive home shows like model! model!
Location
State FL
County Brevard
Area 216 - Viera/Suntree N Of Wickham
Direction Located off Viera Blvd between US1 and Murrell Rd. Turn into Capron Ridge (Tralee Bay Ave.), R on Ballinton Dr., R on Kinsale Ct. # 1600.
Interior
Interior Features Ceiling Fan(s), Eat-in Kitchen, Kitchen Island, Open Floorplan, Pantry, Primary Bathroom - Tub with Shower, Primary Downstairs, Walk-In Closet(s)
Heating Heat Pump
Cooling Central Air, Electric
Flooring Other
Furnishings Unfurnished
Appliance Dishwasher, Disposal, Dryer, ENERGY STAR Qualified Dishwasher, Gas Range, Gas Water Heater, Ice Maker, Microwave, Refrigerator, Washer
Laundry Electric Dryer Hookup, Gas Dryer Hookup, Washer Hookup
Exterior
Exterior Feature Storm Shutters
Garage Attached, Garage Door Opener
Garage Spaces 2.0
Pool Community, In Ground, Other
Utilities Available Cable Available, Electricity Connected, Natural Gas Connected
Amenities Available Basketball Court, Boat Dock, Clubhouse, Fitness Center, Jogging Path, Maintenance Grounds, Maintenance Structure, Management - Full Time, Management- On Site, Park, Playground, Shuffleboard Court, Tennis Court(s)
Waterfront No
Roof Type Shingle,Other
Street Surface Asphalt
Accessibility Accessible Entrance, Accessible Full Bath, Grip-Accessible Features
Porch Patio, Porch, Screened
Parking Type Attached, Garage Door Opener
Garage Yes
Building
Lot Description Corner Lot, Sprinklers In Front, Sprinklers In Rear
Faces South
Sewer Public Sewer
Water Public, Well
Level or Stories One
New Construction No
Schools
Elementary Schools Quest
High Schools Viera
Others
HOA Name www.capronridgehoa.com
Senior Community No
Tax ID 26-36-02-25-0000i.0-0013.00
Security Features Key Card Entry,Security Gate,Smoke Detector(s)
Acceptable Financing Cash, Conventional, FHA, VA Loan
Listing Terms Cash, Conventional, FHA, VA Loan
Special Listing Condition Standard
Read Less Info
Want to know what your home might be worth? Contact us for a FREE valuation!

Our team is ready to help you sell your home for the highest possible price ASAP

Bought with Arium Real Estate, LLC

"My job is to find and attract mastery-based agents to the office, protect the culture, and make sure everyone is happy! "






