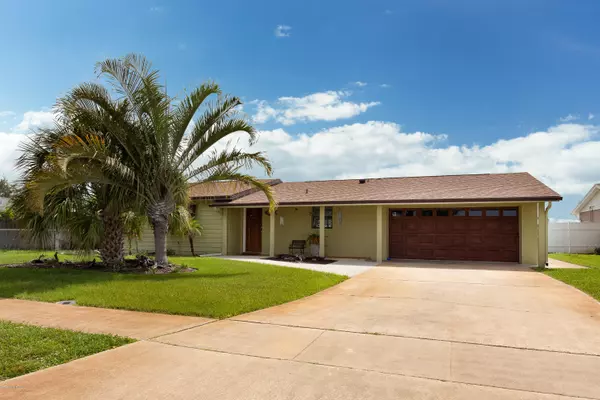$412,000
$425,000
3.1%For more information regarding the value of a property, please contact us for a free consultation.
3 Beds
2 Baths
1,188 SqFt
SOLD DATE : 02/19/2021
Key Details
Sold Price $412,000
Property Type Single Family Home
Sub Type Single Family Residence
Listing Status Sold
Purchase Type For Sale
Square Footage 1,188 sqft
Price per Sqft $346
Subdivision Catalina Isle Estates Unit 6
MLS Listing ID 881281
Sold Date 02/19/21
Bedrooms 3
Full Baths 2
HOA Y/N Yes
Total Fin. Sqft 1188
Originating Board Space Coast MLS (Space Coast Association of REALTORS®)
Year Built 1968
Annual Tax Amount $2,216
Tax Year 2019
Lot Size 8,712 Sqft
Acres 0.2
Property Description
You've found your home! Enjoy the sunrise, the gorgeous view and a cup of coffee from your own back yard on the water. Bring your boat! This 3 bedroom 2 bath waterfront pool home is waiting for you. Located on a wide deep water canal with a dock, boat slip, and beautiful landscaping. As you walk through the front door, you will see your own piece of paradise. Features include open concept living, custom flooring, countertops, cabinets and many other custom features created by the owner. There is an extended 2 car garage, an extra storage room in the back for pool and lawn equipment which also converts to an outside bar for entertaining. The covered porch boasts the best views and coastal breezes. It's a must see! Call today.
Location
State FL
County Brevard
Area 251 - Central Merritt Island
Direction From Courtenay Pkwy, turn east on Catalina Isle Dr., (by Arby's) left on Koloa Dr., right on Tiki, right on Richland, left on Samoa Dr,m left on New Hampton. Home on Right.
Interior
Interior Features Kitchen Island, Open Floorplan, Primary Bathroom - Tub with Shower
Heating Central, Electric
Cooling Central Air, Electric
Flooring Concrete, Other
Furnishings Unfurnished
Appliance Dishwasher, Electric Range, Electric Water Heater, Microwave, Refrigerator
Laundry Electric Dryer Hookup, Gas Dryer Hookup, In Garage, Washer Hookup
Exterior
Exterior Feature ExteriorFeatures
Parking Features Attached, Garage Door Opener
Garage Spaces 2.0
Fence Chain Link, Fenced, Wood
Pool In Ground, Private
Utilities Available Cable Available, Electricity Connected, Natural Gas Connected, Water Available
Amenities Available Boat Dock, Boat Slip
Waterfront Description Canal Front,Navigable Water
View Canal, Water
Roof Type Shingle
Street Surface Asphalt
Porch Porch
Garage Yes
Building
Lot Description Sprinklers In Front, Sprinklers In Rear
Faces West
Sewer Public Sewer
Water Public, Well
Level or Stories One
New Construction No
Schools
Elementary Schools Audubon
High Schools Merritt Island
Others
HOA Name CATALINA ISLE ESTATES UNIT 6
Senior Community No
Tax ID 24-36-25-26-00016.0-0086.00
Acceptable Financing Cash, Conventional, FHA, VA Loan
Listing Terms Cash, Conventional, FHA, VA Loan
Special Listing Condition Standard
Read Less Info
Want to know what your home might be worth? Contact us for a FREE valuation!

Our team is ready to help you sell your home for the highest possible price ASAP

Bought with RE/MAX Aerospace Realty

"My job is to find and attract mastery-based agents to the office, protect the culture, and make sure everyone is happy! "






