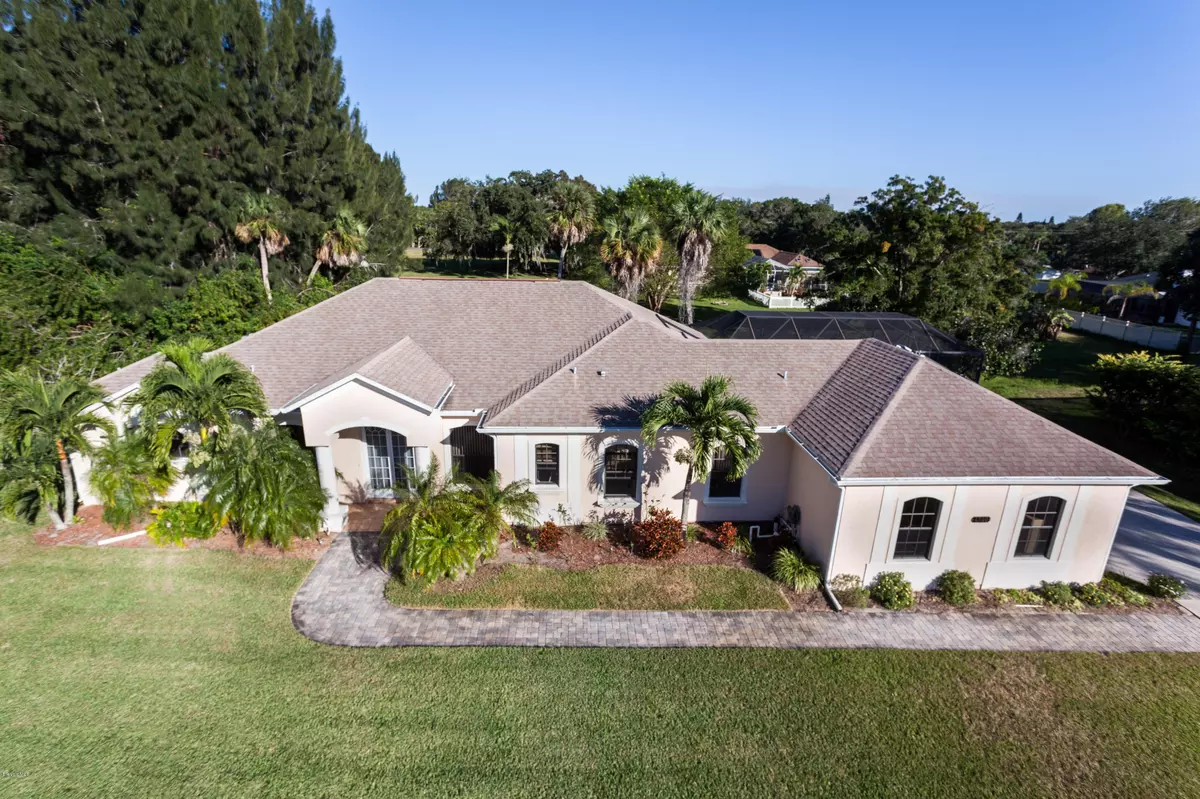$435,000
$459,999
5.4%For more information regarding the value of a property, please contact us for a free consultation.
4 Beds
3 Baths
2,402 SqFt
SOLD DATE : 01/28/2021
Key Details
Sold Price $435,000
Property Type Single Family Home
Sub Type Single Family Residence
Listing Status Sold
Purchase Type For Sale
Square Footage 2,402 sqft
Price per Sqft $181
Subdivision Indian Bay Estates Phase 1
MLS Listing ID 882376
Sold Date 01/28/21
Bedrooms 4
Full Baths 3
HOA Fees $25/ann
HOA Y/N Yes
Total Fin. Sqft 2402
Originating Board Space Coast MLS (Space Coast Association of REALTORS®)
Year Built 2003
Annual Tax Amount $2,932
Tax Year 2019
Lot Size 0.430 Acres
Acres 0.43
Lot Dimensions 137.0 ft x 137.0 ft
Property Description
Lovely well built CB 4 bedroom 3 bath 3 car garage pool home on cul-de-sac in N. Merritt Island's desirable Indian Bay Estates. COMMUNITY BOAT RAMP to Indian River. Spacious 2402 sq. ft. on .43 acre. Spacious open floor plan, eat-in kitchen w/breakfast bar & tall upgraded kitchen cabinets. Cathedral 9 ft ceilings, tile & parquet wood floors throughout, central vac, updated windows, solar hot water & pool heater. Screened salt water pool. Sliders from master bedroom, living & family rooms. Split plan-master bedroom & bath suite w/walk in shower & jacuzzi tub, WC w/bidet, walk-in his & her closets. Master, 2nd bedroom/office, full pool bath on one side of house & 2 bedrooms, full bath & laundry on other side. Great house, great neighborhood. Close to Space center & 45 minutes to Orlando.
Location
State FL
County Brevard
Area 250 - N Merritt Island
Direction N. Courtenay Pkwy in Merritt Island over 528/Barge canal bridge. Turn West on Hall Rd, north on North Tropical Trail, left on Indian Bay Blvd, right on Seminole, right on Messha, left on Yuma to 4800.
Interior
Interior Features Breakfast Bar, Built-in Features, Ceiling Fan(s), Central Vacuum, Eat-in Kitchen, His and Hers Closets, Kitchen Island, Open Floorplan, Pantry, Primary Bathroom - Tub with Shower, Primary Downstairs, Split Bedrooms, Vaulted Ceiling(s), Walk-In Closet(s)
Heating Central, Electric
Cooling Central Air, Electric
Flooring Tile, Wood
Furnishings Unfurnished
Appliance Dishwasher, Electric Range, Ice Maker, Microwave, Refrigerator, Solar Hot Water
Laundry Electric Dryer Hookup, Gas Dryer Hookup, Washer Hookup
Exterior
Exterior Feature Storm Shutters
Parking Features Attached, Garage Door Opener
Garage Spaces 3.0
Pool In Ground, Private, Screen Enclosure, Solar Heat
Utilities Available Cable Available, Electricity Connected, Water Available
Amenities Available Maintenance Grounds, Management - Full Time, Management - Off Site
Waterfront Description Waterfront Community
View Pool
Roof Type Shingle
Street Surface Asphalt
Porch Patio, Porch, Screened
Garage Yes
Building
Lot Description Cul-De-Sac, Dead End Street, Few Trees
Faces West
Sewer Septic Tank
Level or Stories One
New Construction No
Schools
Elementary Schools Carroll
High Schools Merritt Island
Others
HOA Name Penny Holladay Coastal Living
Senior Community No
Tax ID 23-36-34-25-00000.0-0018.00
Security Features Security System Owned,Smoke Detector(s)
Acceptable Financing Cash, Conventional, FHA, VA Loan
Listing Terms Cash, Conventional, FHA, VA Loan
Special Listing Condition Standard
Read Less Info
Want to know what your home might be worth? Contact us for a FREE valuation!

Our team is ready to help you sell your home for the highest possible price ASAP

Bought with Non-MLS or Out of Area
"My job is to find and attract mastery-based agents to the office, protect the culture, and make sure everyone is happy! "






