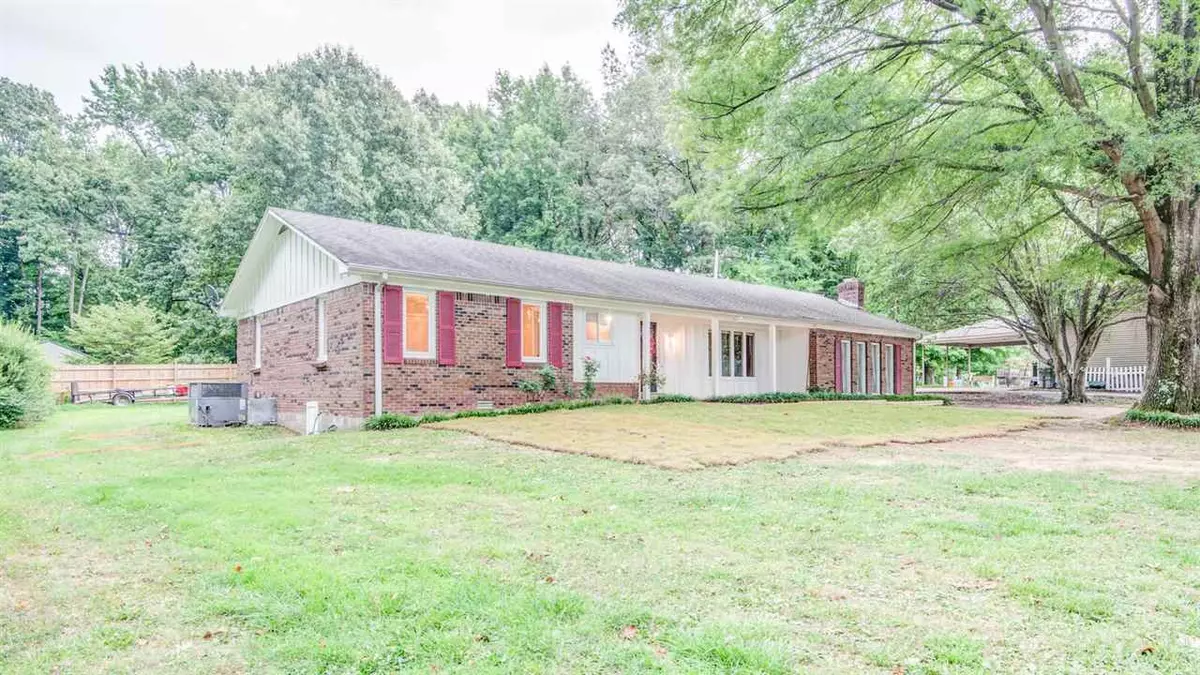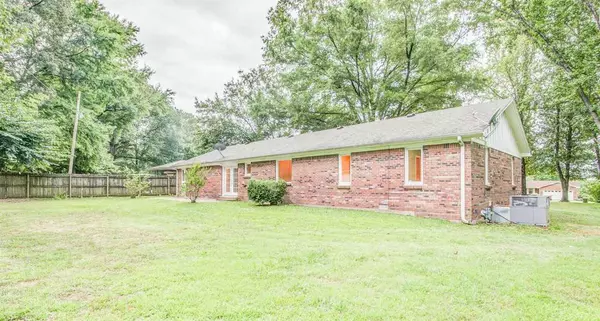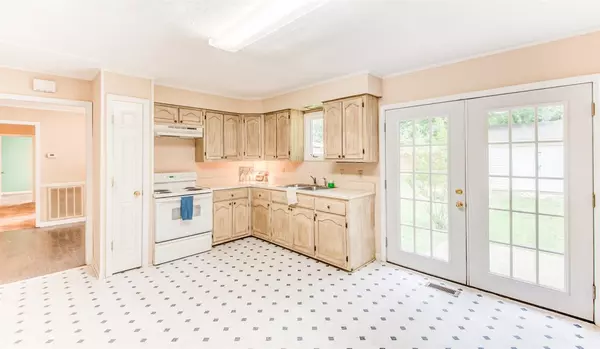$166,000
$170,000
2.4%For more information regarding the value of a property, please contact us for a free consultation.
3 Beds
2 Baths
2,199 SqFt
SOLD DATE : 08/05/2021
Key Details
Sold Price $166,000
Property Type Single Family Home
Sub Type Detached Single Family
Listing Status Sold
Purchase Type For Sale
Approx. Sqft 2000-2199
Square Footage 2,199 sqft
Price per Sqft $75
Subdivision Dogwood Hills
MLS Listing ID 10103182
Sold Date 08/05/21
Style Traditional
Bedrooms 3
Full Baths 2
Year Built 1977
Annual Tax Amount $1,360
Property Description
Look at this cutie! Spacious, well maintained, 3 BR/2 full baths, large den, formal dining, formal living room, huge laundry room, new city sewer, freshly painted exterior, renovated shed 2020, new flooring in kitchen/ laundry room, roof 8 y/o, AC unit 6 y/o, termite contract x 30 years, all new duct work, located minutes from Hwy 51 and local restaurants. Home inspection already performed. Don't miss out on a great opportunity for you and your family! Being sold "As Is".
Location
State TN
County Lauderdale
Area Lauderdale County
Rooms
Other Rooms Attic, Laundry Room
Master Bedroom 12x14
Bedroom 2 10x10 Carpet, Level 1
Bedroom 3 10x13 Carpet, Level 1
Dining Room 12x10
Kitchen Separate Den, Separate Dining Room, Separate Living Room, Washer/Dryer Connections
Interior
Interior Features Pull Down Attic Stairs
Heating Central
Cooling Ceiling Fan(s), Central
Flooring Part Carpet, Tile, Wood Laminate Floors
Fireplaces Number 1
Fireplaces Type In Den/Great Room, Masonry
Equipment Range/Oven
Exterior
Exterior Feature Brick Veneer, Storm Door(s), Wood Window(s), Wood/Composition
Garage Driveway/Pad
Pool None
Roof Type Composition Shingles
Building
Lot Description Landscaped, Wood Fenced
Story 1
Foundation Conventional
Water Public Water
Others
Acceptable Financing Conventional
Listing Terms Conventional
Read Less Info
Want to know what your home might be worth? Contact us for a FREE valuation!

Our team is ready to help you sell your home for the highest possible price ASAP
Bought with Ryan Whiteside • Lankford Realty Co.

"My job is to find and attract mastery-based agents to the office, protect the culture, and make sure everyone is happy! "






