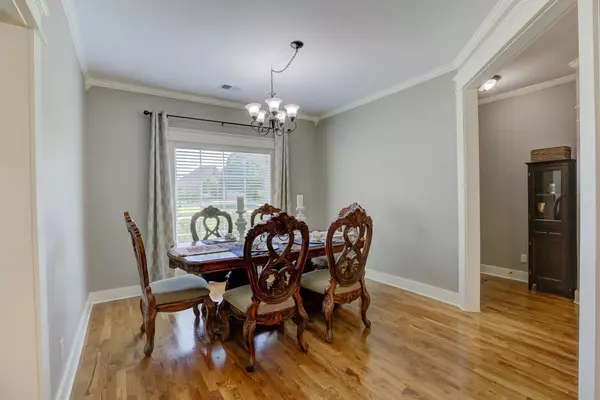$370,000
$350,000
5.7%For more information regarding the value of a property, please contact us for a free consultation.
4 Beds
3 Baths
2,999 SqFt
SOLD DATE : 09/14/2021
Key Details
Sold Price $370,000
Property Type Single Family Home
Sub Type Detached Single Family
Listing Status Sold
Purchase Type For Sale
Approx. Sqft 2800-2999
Square Footage 2,999 sqft
Price per Sqft $123
Subdivision Fair Meadows Of Oakland
MLS Listing ID 10106200
Sold Date 09/14/21
Style Other (See Remarks),Traditional
Bedrooms 4
Full Baths 3
HOA Fees $6/ann
Year Built 2013
Annual Tax Amount $1,383
Property Description
Wow! One-Owner Cust.Craftsman-Styled Wd Trim thruout! Feels like "Midtown" & NEW Construction!SMOOTH 9ft Ceilings! Split Flr Plan by Darnall Bros,Granite Kit:Stone Bkspl, SS Appls-Samsung Induct.Oven+Micro, LG DW+LG Fridge Stays! NAILED Down Hardwd:Entry,Den,Din,Kit,Hallwys+Stairs! Fab 4BRs(3 Dwn)/3BA (All Tiled Shwrs/Flrs)+ Huge 4th BR+Extra Lrg BonusRm!Upstairs could be Huge 2nd Primary Suite!Extended (37x12) patio,(14x8) Shed, Xtra 3rdCarPad,Xtra Closets, Walk-in attics, Soft-Close Cabinetry!
Location
State TN
County Fayette
Area Oakland (East)/Somerville
Rooms
Other Rooms Attic, Bonus Room, Entry Hall, Laundry Room
Master Bedroom 17x13
Bedroom 2 12x11 Carpet, Level 1, Smooth Ceiling
Bedroom 3 12x11 Carpet, Level 1, Smooth Ceiling
Bedroom 4 24x18 Carpet, Level 2, Smooth Ceiling, Walk-In Closet
Dining Room 12x11
Kitchen Eat-In Kitchen, Great Room, Pantry, Separate Dining Room, Updated/Renovated Kitchen, Washer/Dryer Connections
Interior
Interior Features All Window Treatments, Cat/Dog Free House, Rear Stairs to Playroom, Smoke Detector(s), Walk-In Attic, Walk-In Closet(s)
Heating Central, Dual System
Cooling 220 Wiring, Ceiling Fan(s), Central, Dual System
Flooring 9 or more Ft. Ceiling, Part Carpet, Part Hardwood, Smooth Ceiling, Tile
Fireplaces Number 1
Fireplaces Type Gas Starter, In Den/Great Room, Ventless Gas Fireplace
Equipment Cable Available, Cable Wired, Dishwasher, Disposal, Dryer, Microwave, Refrigerator, Self Cleaning Oven, Washer
Exterior
Exterior Feature Brick Veneer, Double Pane Window(s)
Garage Driveway/Pad, Front-Load Garage, Garage Door Opener(s), Storage Room(s)
Garage Spaces 2.0
Pool None
Roof Type Composition Shingles
Building
Lot Description Landscaped, Level, Wood Fenced
Story 1.5
Foundation Slab
Sewer Public Sewer
Water Gas Water Heater, Public Water
Others
Acceptable Financing Conventional
Listing Terms Conventional
Read Less Info
Want to know what your home might be worth? Contact us for a FREE valuation!

Our team is ready to help you sell your home for the highest possible price ASAP
Bought with Karen R Love • Groome & Co.

"My job is to find and attract mastery-based agents to the office, protect the culture, and make sure everyone is happy! "






