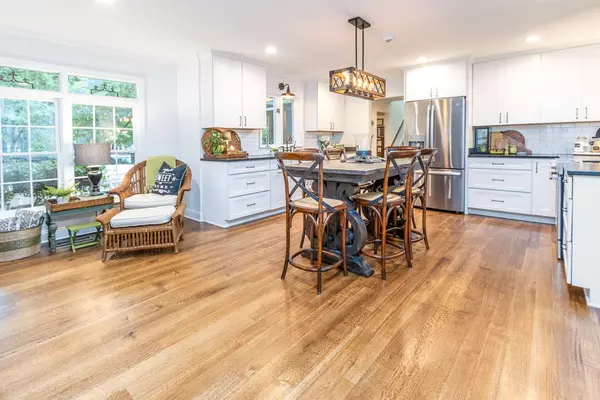$544,900
$544,900
For more information regarding the value of a property, please contact us for a free consultation.
5 Beds
3.1 Baths
4,499 SqFt
SOLD DATE : 12/10/2020
Key Details
Sold Price $544,900
Property Type Single Family Home
Sub Type Detached Single Family
Listing Status Sold
Purchase Type For Sale
Approx. Sqft 4000-4499
Square Footage 4,499 sqft
Price per Sqft $121
Subdivision Oakleigh Sec A
MLS Listing ID 10087396
Sold Date 12/10/20
Style Traditional
Bedrooms 5
Full Baths 3
Half Baths 1
Year Built 1983
Annual Tax Amount $5,949
Lot Size 0.550 Acres
Property Description
Honey, you are going to LOVE what they've done with the place! Completely remodeled kitchen from the bottom up, total remodel of laundry room, and half bath! This woman has great taste and it shows! Refinished hardwoods, new carpet, fresh interior paint and a gorgeous screened porch to enjoy the pastoral setting behind the house! Bedrooms are huge and each has access to a bathroom! Downstairs office/bedroom, master up! Move in ready and so charming! Zoned for new elementary school!
Location
State TN
County Shelby
Area Germantown/Central
Rooms
Other Rooms Laundry Room, Play Room, Bonus Room, Entry Hall, Attic
Master Bedroom 19x15 Carpet, Full Bath, Level 2, Tile Floor, Walk-In Closet
Bedroom 2 14x13 Hardwood Floor, Level 1
Bedroom 3 14x13 Carpet, Level 2, Shared Bath, Walk-In Closet
Bedroom 4 14x13 Carpet, Level 2, Shared Bath, Walk-In Closet
Bedroom 5 14x13 Carpet, Level 2, Shared Bath
Dining Room 14x13
Kitchen Separate Living Room, Separate Dining Room, Separate Den, Updated/Renovated Kitchen, Eat-In Kitchen, Pantry
Interior
Interior Features Wet Bar, Walk-In Attic, Rear Stairs to Playroom, Security System
Heating Central, Gas
Cooling 220 Wiring, Central
Flooring Wall to Wall Carpet, Part Hardwood, Tile, 9 or more Ft. Ceiling
Fireplaces Number 1
Fireplaces Type Masonry, Vented Gas Fireplace, In Den/Great Room, Gas Starter
Equipment Range/Oven, Self Cleaning Oven, Disposal, Dishwasher, Microwave
Exterior
Exterior Feature Brick Veneer, Wood/Composition, Double Pane Window(s), Storm Door(s)
Garage Storage Room(s), Side-Load Garage
Garage Spaces 2.0
Pool None
Building
Lot Description Some Trees, Level, Cove, Professionally Landscaped
Story 2
Foundation Slab
Sewer Public Sewer
Water Public Water
Others
Acceptable Financing Conventional
Listing Terms Conventional
Read Less Info
Want to know what your home might be worth? Contact us for a FREE valuation!

Our team is ready to help you sell your home for the highest possible price ASAP
Bought with Hart Burke B Kelman • Crye-Leike, Inc., REALTORS

"My job is to find and attract mastery-based agents to the office, protect the culture, and make sure everyone is happy! "






