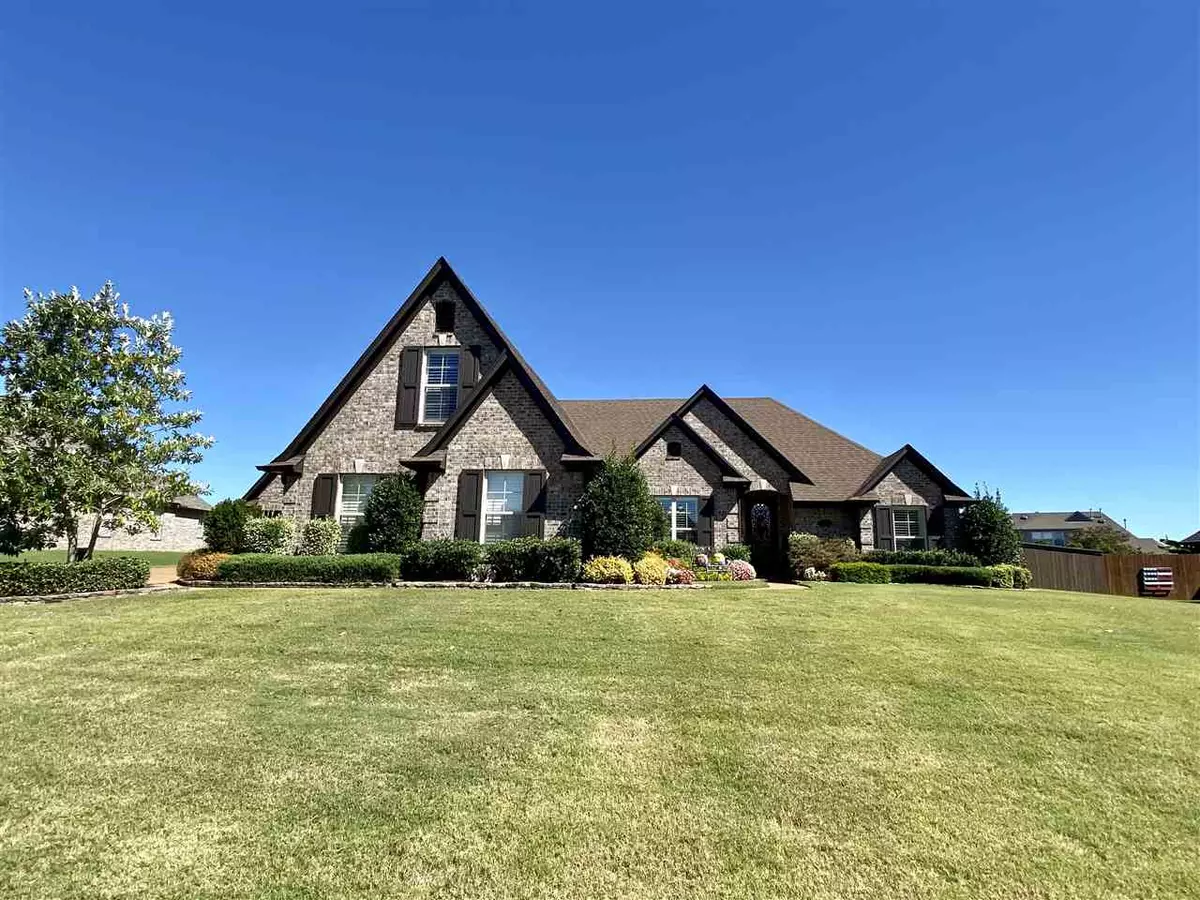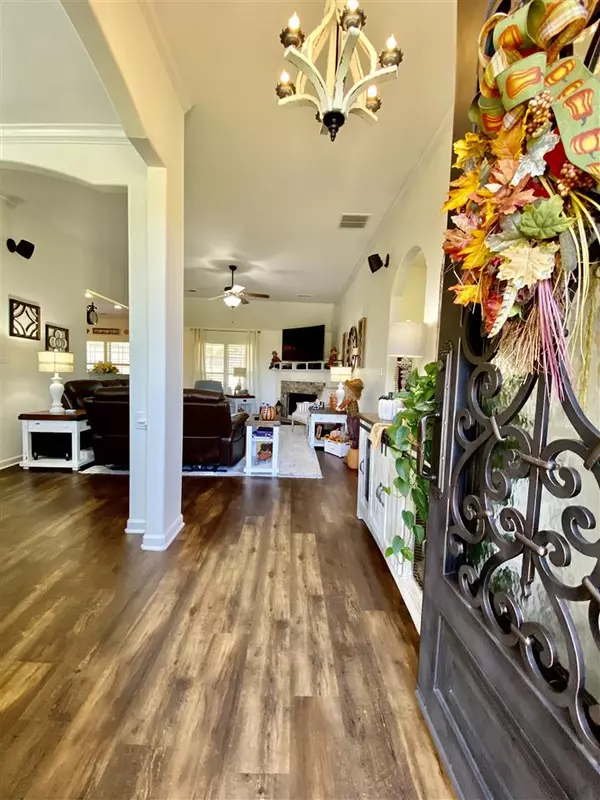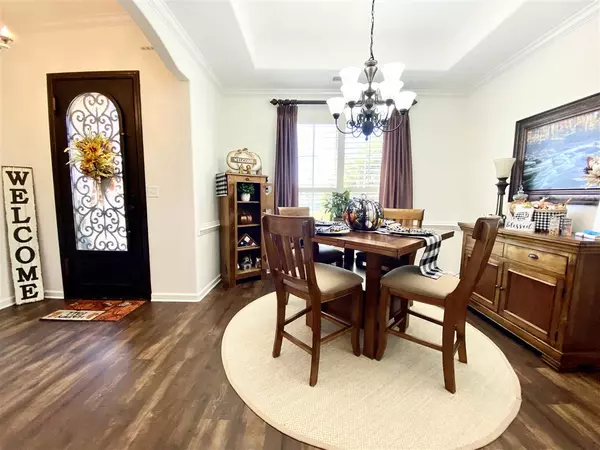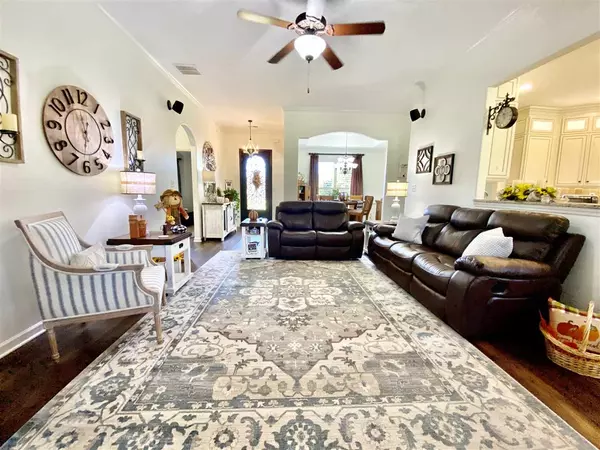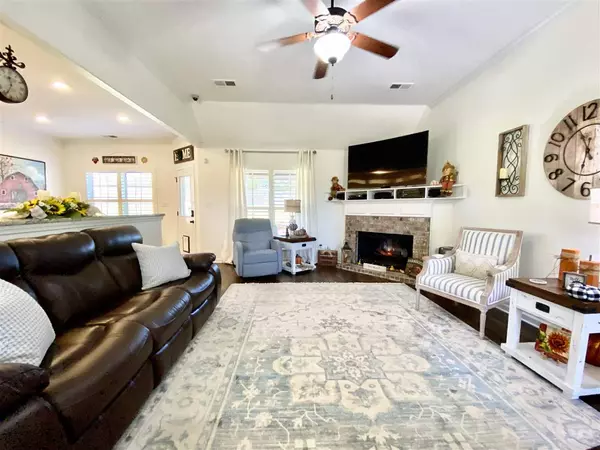$367,000
$374,900
2.1%For more information regarding the value of a property, please contact us for a free consultation.
4 Beds
2.1 Baths
2,799 SqFt
SOLD DATE : 11/10/2020
Key Details
Sold Price $367,000
Property Type Single Family Home
Sub Type Detached Single Family
Listing Status Sold
Purchase Type For Sale
Approx. Sqft 2600-2799
Square Footage 2,799 sqft
Price per Sqft $131
Subdivision Northwood Estates Subd
MLS Listing ID 10086116
Sold Date 11/10/20
Style Other (See Remarks),Soft Contemporary,Traditional,Williamsburg
Bedrooms 4
Full Baths 2
Half Baths 1
Year Built 2012
Annual Tax Amount $1,342
Property Description
Quailty beyond Compare! This 4BD/2.5BA w/Office ONE Owner Home has been Completely Renovated & Freshly Painted. Kitchen Offers Soft Close, Pull Open Drawers & to the Ceiling Lit Cabinets. Built-In Seating. ALL Automatic lights Throughout. 9 Security Cameras. Iron Front Door, Iron Gates, Painted & Capped Cedar Fencing. Outdoor Kitchen w/Covered Patio, Stained/Stamped Concrete, Gas Fire Pit. Heated Attached Both Insulated Heated/Cooled HVAC Detached w/DBL & SNGL Roll Up Bays &Floored STRG Up.
Location
State TN
County Fayette
Area Oakland (West)/Hickory Withe
Rooms
Other Rooms Attic, Bonus Room, Entry Hall, Laundry Room, Office/Sewing Room, Play Room, Storage Room
Master Bedroom 18x14 Full Bath, Hardwood Floor, Level 1, Sitting Area, Smooth Ceiling, Vaulted/Coffered Ceiling, Walk-In Closet
Bedroom 2 13x13 Carpet, Level 1, Shared Bath, Smooth Ceiling, Walk-In Closet
Bedroom 3 13x12 Hardwood Floor, Level 1, Shared Bath, Smooth Ceiling, Walk-In Closet
Bedroom 4 25x18 Carpet, Level 2, Private Half Bath, Smooth Ceiling, Walk-In Closet
Dining Room 12x12
Kitchen Breakfast Bar, Great Room, Island In Kitchen, Other (See Remarks), Pantry, Separate Breakfast Room, Separate Dining Room, Updated/Renovated Kitchen, Washer/Dryer Connections
Interior
Interior Features Walk-In Attic, Smoke Detector(s), Vent Hood/Exhaust Fan
Heating 3 or More Systems, Central, Gas
Cooling 220 Wiring, 3 or More Systems, Ceiling Fan(s), Central, Other (See REMARKS)
Flooring 9 or more Ft. Ceiling, Part Carpet, Part Hardwood, Smooth Ceiling, Tile, Vaulted/Coff/Tray Ceiling
Fireplaces Number 1
Fireplaces Type In Den/Great Room, Masonry
Equipment Continuous Cleaning Oven, Double Oven, Cooktop, Gas Cooking, Disposal, Dishwasher, Microwave, Cable Wired
Exterior
Exterior Feature Brick Veneer, Double Pane Window(s)
Parking Features Driveway/Pad, Front-Load Garage, Garage Door Opener(s), More than 3 Coverd Spaces, Side-Load Garage
Garage Spaces 5.0
Pool None
Roof Type Composition Shingles
Building
Lot Description Iron Fenced, Professionally Landscaped, Some Trees, Wood Fenced
Story 1.2
Foundation Slab
Sewer Public Sewer
Water Public Water
Others
Acceptable Financing VA
Listing Terms VA
Read Less Info
Want to know what your home might be worth? Contact us for a FREE valuation!

Our team is ready to help you sell your home for the highest possible price ASAP
Bought with Kathy Hurley • REMAX Experts, LLC
"My job is to find and attract mastery-based agents to the office, protect the culture, and make sure everyone is happy! "

