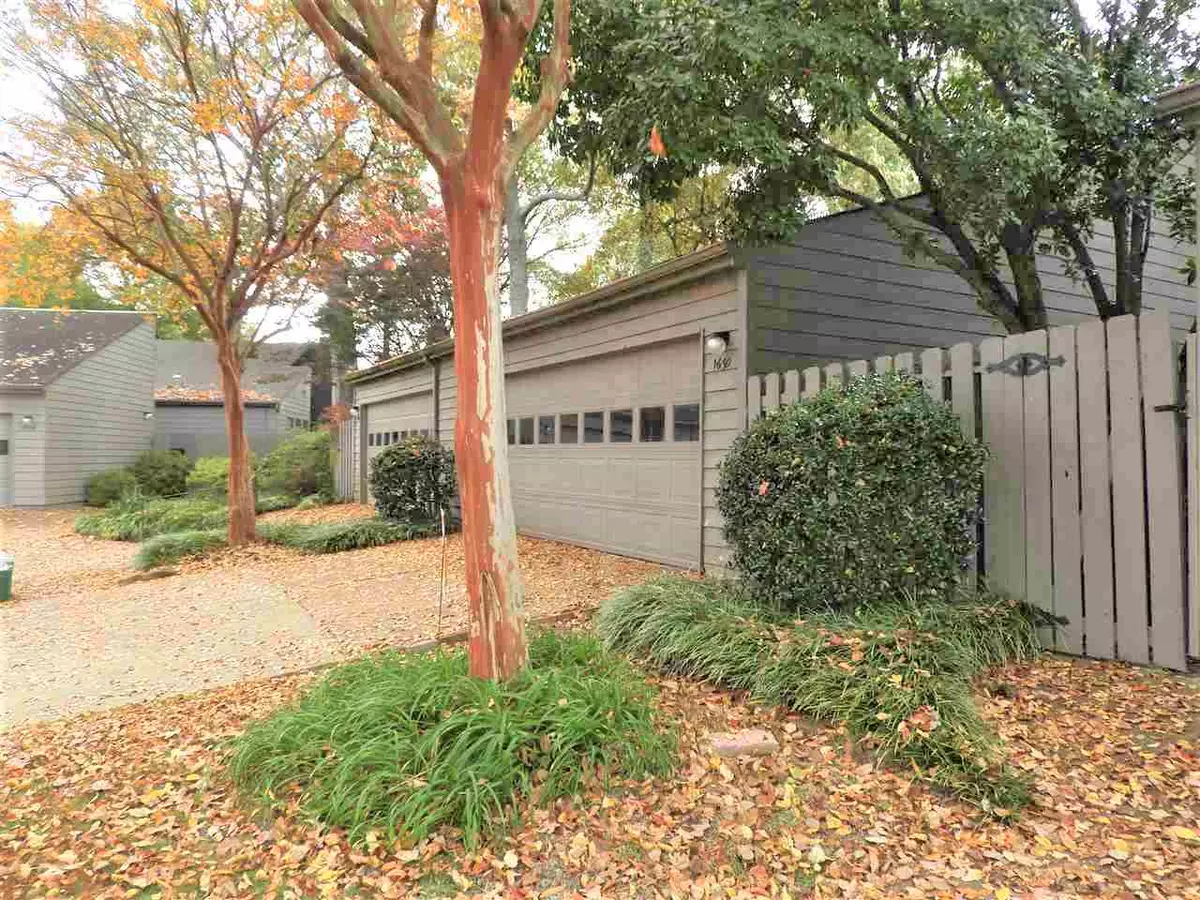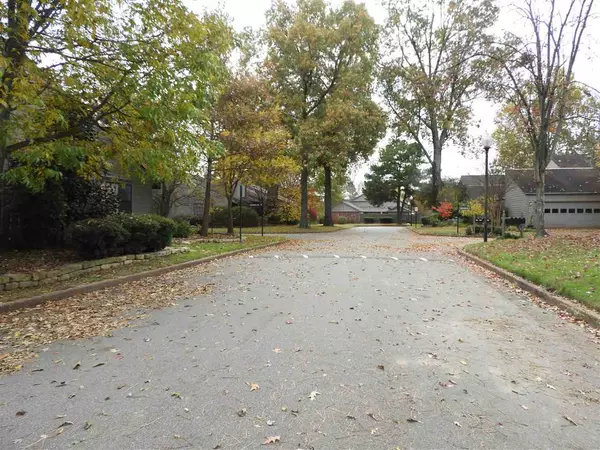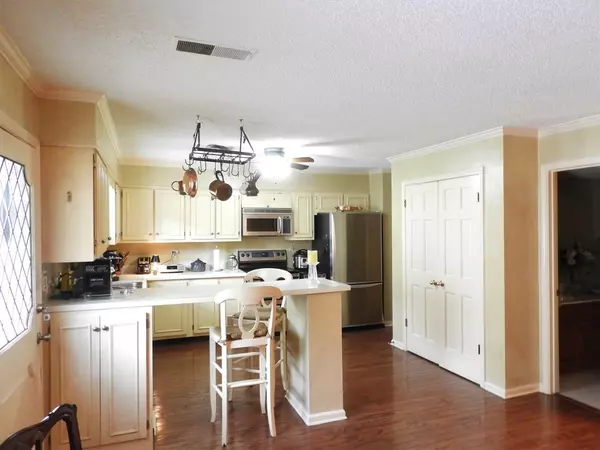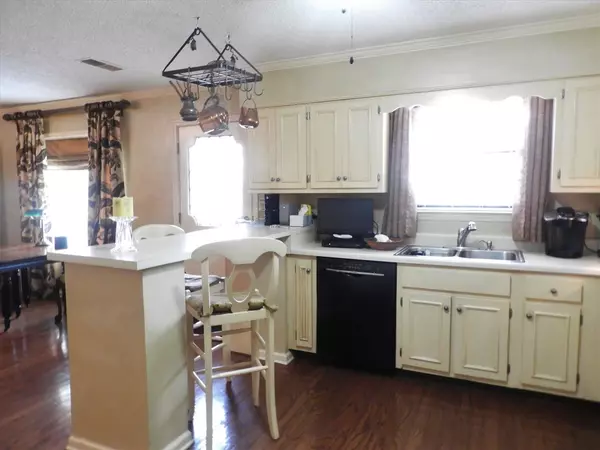$220,000
$219,900
For more information regarding the value of a property, please contact us for a free consultation.
3 Beds
2.1 Baths
2,199 SqFt
SOLD DATE : 03/08/2021
Key Details
Sold Price $220,000
Property Type Townhouse
Sub Type Attached Single Family
Listing Status Sold
Purchase Type For Sale
Approx. Sqft 2000-2199
Square Footage 2,199 sqft
Price per Sqft $100
Subdivision Kimbrough Forest Condominiums
MLS Listing ID 10088867
Sold Date 03/08/21
Style Traditional
Bedrooms 3
Full Baths 2
Half Baths 1
Year Built 1979
Annual Tax Amount $2,379
Lot Size 7,405 Sqft
Property Description
Lowest price in Germantown! Want less stress and NO outside maintenance or lawn work, not ready to give up the charm of a home, this 3 BR condo (hardwood floors) checks all the boxes! Bright, open kitchen, huge pantry, opens into hearth room; DR or DOWNSTARIS office flows into den where guests can enter through front door. Green space in front, your own yard, without lawn work! 2 Car Garage/Storage, Patio. Refrigerator, Washer/Dryer. HOA covers pool, maintenance, & water. Minutes from greenline!
Location
State TN
County Shelby
Area Germantown/Central
Rooms
Other Rooms Laundry Closet, Storage Room
Master Bedroom 15x15 Carpet, Full Bath, Level 1, Tile Floor, Walk-In Closet
Bedroom 2 11x15 Carpet, Level 2, Shared Bath
Bedroom 3 11x14 Carpet, Level 2, Shared Bath
Dining Room 12x13
Kitchen Breakfast Bar, Eat-In Kitchen, Keeping/Hearth Room, Pantry, Separate Breakfast Room, Separate Den, Separate Dining Room
Interior
Interior Features All Window Treatments, Walk-In Closet(s), Attic Access
Heating Central, Gas
Cooling Central
Flooring Part Carpet, Part Hardwood, Tile
Fireplaces Number 1
Fireplaces Type In Den/Great Room
Equipment Dishwasher, Disposal, Dryer, Microwave, Range/Oven, Refrigerator, Washer
Exterior
Exterior Feature Brick Veneer
Parking Features Back-Load Garage, Designated Guest Parking, Garage Door Opener(s), Storage Room(s)
Garage Spaces 2.0
Pool Neighborhood
Roof Type Composition Shingles
Building
Lot Description Level, Some Trees, Wood Fenced
Story 2
Foundation Slab
Sewer Public Sewer
Water Public Water
Others
Acceptable Financing Cash
Listing Terms Cash
Read Less Info
Want to know what your home might be worth? Contact us for a FREE valuation!

Our team is ready to help you sell your home for the highest possible price ASAP
Bought with Jarret L Kilpatrick • Crye-Leike, Inc., REALTORS
"My job is to find and attract mastery-based agents to the office, protect the culture, and make sure everyone is happy! "






