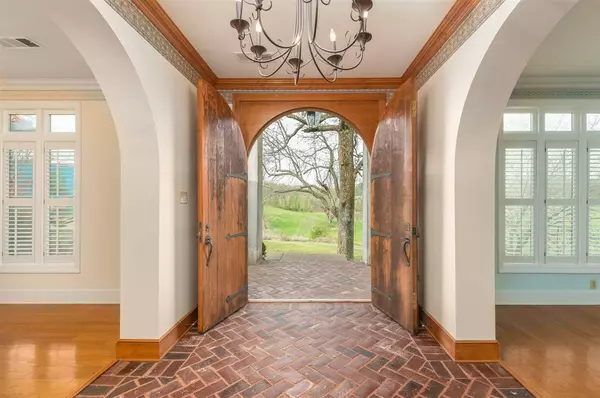$331,200
$359,900
8.0%For more information regarding the value of a property, please contact us for a free consultation.
3 Beds
2.1 Baths
3,999 SqFt
SOLD DATE : 09/04/2020
Key Details
Sold Price $331,200
Property Type Single Family Home
Sub Type Detached Single Family
Listing Status Sold
Purchase Type For Sale
Approx. Sqft 3800-3999
Square Footage 3,999 sqft
Price per Sqft $82
Subdivision Unknown
MLS Listing ID 10079701
Sold Date 09/04/20
Style Colonial,Spanish
Bedrooms 3
Full Baths 2
Half Baths 1
Year Built 1998
Annual Tax Amount $2,196
Lot Size 11.500 Acres
Property Description
This spanish colonial makes a statement! Highly ornamented front entry w/ arch wood door & 2nd-story cantilevered balcony. Huge kitchen, cabinets galore w/new double oven. Master bed large enough for king suite & still have space for sitting area. Master ensuite w/ double vanity, sep shower/tub. 2 additional bedrooms down. Follow the magnificent spiral staircase to find bonus space great for a home office! Pond and 11 acres with this grand home ready for a new owner.
Location
State TN
County Tipton
Area Tipton - North
Rooms
Other Rooms Entry Hall, Laundry Room, Office/Sewing Room
Master Bedroom 0x0 Full Bath, Level 1, Vaulted/Coffered Ceiling, Walk-In Closet
Bedroom 2 Carpet, Level 1, Shared Bath
Bedroom 3 Carpet, Level 1, Shared Bath
Dining Room 0x0
Kitchen Island In Kitchen, Keeping/Hearth Room, Pantry, Separate Dining Room, Separate Living Room
Interior
Interior Features Attic Access, Excl Some Window Treatmnt, Security System, Walk-In Closet(s)
Heating Central
Cooling Ceiling Fan(s), Central
Flooring 9 or more Ft. Ceiling, Brick Floor, Part Carpet
Fireplaces Number 1
Equipment Dishwasher, Double Oven
Exterior
Exterior Feature Stucco
Garage Driveway/Pad, Side-Load Garage
Garage Spaces 2.0
Pool None
Roof Type Other (See REMARKS)
Building
Lot Description Lake/Pond on Property
Story 2
Foundation Slab
Sewer Septic Tank
Others
Acceptable Financing Conventional
Listing Terms Conventional
Read Less Info
Want to know what your home might be worth? Contact us for a FREE valuation!

Our team is ready to help you sell your home for the highest possible price ASAP
Bought with Jacquelyn Bramley • KAIZEN Realty, LLC

"My job is to find and attract mastery-based agents to the office, protect the culture, and make sure everyone is happy! "






