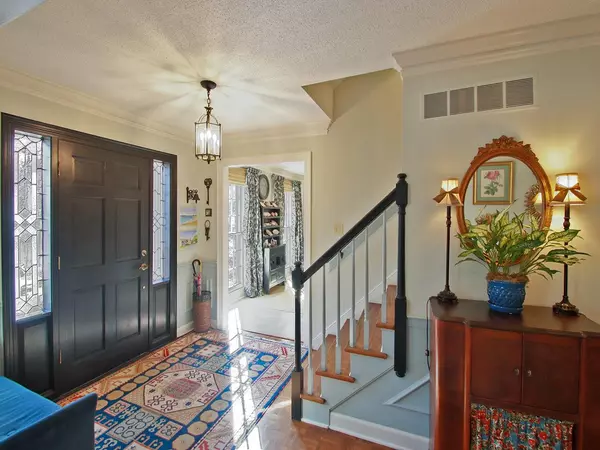$477,518
$489,900
2.5%For more information regarding the value of a property, please contact us for a free consultation.
4 Beds
2.1 Baths
3,399 SqFt
SOLD DATE : 02/10/2022
Key Details
Sold Price $477,518
Property Type Single Family Home
Sub Type Detached Single Family
Listing Status Sold
Purchase Type For Sale
Approx. Sqft 3200-3399
Square Footage 3,399 sqft
Price per Sqft $140
Subdivision Oak Run
MLS Listing ID 10114032
Sold Date 02/10/22
Style Williamsburg
Bedrooms 4
Full Baths 2
Half Baths 1
Year Built 1983
Annual Tax Amount $4,263
Lot Size 0.350 Acres
Property Description
Beautiful Williamsburg-style home decorated w/a French accent! Easy walk to Gtown K-8 Riverdale School & Park, Saddle Creek Shops/Dining, quick access to Greenway trails and everything! Bonus can be a 5th BR, updated kitchen, baths and more! Lovely inviting backyard w/ large screened in porch, patios for sitting & enjoying the scenery and entertaining friends. Built in wet bar in den w/ a wine/beverage cooler. All rooms are large, spacious and filled with natural light. Porch approx 17x23
Location
State TN
County Shelby
Area Germantown - West
Rooms
Other Rooms Laundry Room, Bonus Room, Entry Hall, Attic, Storage Room
Master Bedroom 13X17
Bedroom 2 13X13 Carpet, Level 2, Walk-In Closet
Bedroom 3 13X14 Carpet, Level 2, Walk-In Closet
Bedroom 4 12X18 Carpet, Level 2, Walk-In Closet
Bedroom 5 Carpet, Level 2, Walk-In Closet
Dining Room 14X15
Kitchen Separate Living Room, Separate Dining Room, Separate Den, Updated/Renovated Kitchen, Eat-In Kitchen, Breakfast Bar, Separate Breakfast Room, Pantry, Washer/Dryer Connections
Interior
Interior Features Excl Some Window Treatmnt, Wet Bar, Walk-In Closet(s), Pull Down Attic Stairs, Rear Stairs to Playroom, Smoke Detector(s)
Heating Central, Gas, Dual System
Cooling 220 Wiring, Ceiling Fan(s), Central, Dual System
Flooring Part Hardwood, Part Carpet, Tile, Marble/Terrazzo, Parquet Floor, Concrete Floor, Sprayed Ceiling, Two Story Foyer
Fireplaces Number 1
Fireplaces Type Vented Gas Fireplace, In Den/Great Room, Gas Starter, Gas Logs
Equipment Range/Oven, Self Cleaning Oven, Gas Cooking, Disposal, Dishwasher, Microwave, Cable Wired
Exterior
Exterior Feature Brick Veneer, Wood/Composition, Wood Window(s), Storm Window(s)
Garage Driveway/Pad, Storage Room(s), Garage Door Opener(s), Side-Load Garage
Garage Spaces 2.0
Pool None
Roof Type Composition Shingles
Building
Lot Description Some Trees, Professionally Landscaped, Wood Fenced
Story 2
Foundation Slab
Sewer Public Sewer
Water Gas Water Heater, Public Water
Others
Acceptable Financing Cash
Listing Terms Cash
Read Less Info
Want to know what your home might be worth? Contact us for a FREE valuation!

Our team is ready to help you sell your home for the highest possible price ASAP
Bought with Dana Landry • Life, REALTORS

"My job is to find and attract mastery-based agents to the office, protect the culture, and make sure everyone is happy! "






