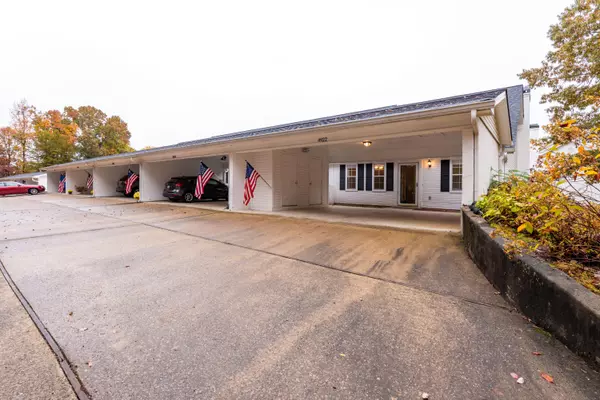$225,000
$219,900
2.3%For more information regarding the value of a property, please contact us for a free consultation.
2 Beds
2 Baths
1,196 SqFt
SOLD DATE : 11/18/2022
Key Details
Sold Price $225,000
Property Type Single Family Home
Sub Type Single Family Residence
Listing Status Sold
Purchase Type For Sale
Square Footage 1,196 sqft
Price per Sqft $188
Subdivision Charleston Trace
MLS Listing ID 1364830
Sold Date 11/18/22
Bedrooms 2
Full Baths 2
HOA Fees $120/mo
Originating Board Greater Chattanooga REALTORS®
Year Built 1997
Lot Size 0.490 Acres
Acres 0.49
Lot Dimensions 119 x 180
Property Description
This townhome is a hidden gem located in the heart of Red Bank. A well-maintained all-on-one-level 2 bedroom / 2 full bathroom with ample light. The inner courtyard features sidewalks and a well kept common yard for the next homeowner to enjoy.
Enter the townhome from the back entrance at the carport and travel through the townhome with the main living on the right side with an open concept of kitchen, dining room, and living room. The additional bedroom and guest bathroom, along with the primary bedroom, primary ensuite and walk-in closet on the left side. The townhome also features a 2 car carport with a utility room.
Recent updates include: HVAC (June 2022), vinyl flooring (finalized in 2021) and microwave (2019). This particular lot is partially wooded and just under ½ an acre extending to Dayton Blvd in the back and to Freudenburg Lane on the side. The covered patio at the front of the townhomes looks onto the common green space complete with sidewalks and landscaping.
The Covenants & Restrictions state the townhome cannot be sold for rental purposes. Primary Residence Buyers Only. Seller's prefer to close at Title Guaranty & Trust downtown as they have performed initial closing paperwork. Pre-approval letter or verification of funds to be submitted with any offer. Buyer to verify any and all information listed.
Location
State TN
County Hamilton
Area 0.49
Rooms
Basement None
Interior
Interior Features Open Floorplan, Primary Downstairs, Separate Shower, Tub/shower Combo, Walk-In Closet(s)
Heating Central, Electric
Cooling Central Air, Electric
Flooring Vinyl
Fireplaces Number 1
Fireplaces Type Gas Log, Living Room
Fireplace Yes
Window Features Aluminum Frames,Vinyl Frames
Appliance Washer, Refrigerator, Microwave, Electric Water Heater, Electric Range, Dryer, Disposal, Dishwasher
Heat Source Central, Electric
Laundry Electric Dryer Hookup, Gas Dryer Hookup, Laundry Room, Washer Hookup
Exterior
Garage Kitchen Level, Off Street
Garage Description Kitchen Level, Off Street
Community Features Sidewalks
Utilities Available Cable Available, Electricity Available, Phone Available, Sewer Connected
Roof Type Asphalt,Shingle
Porch Porch, Porch - Covered
Parking Type Kitchen Level, Off Street
Garage No
Building
Lot Description Corner Lot, Gentle Sloping, Level, Wooded
Faces Highway 27 North Exit onto Morrison Springs Road / Red Bank R on Morrison Springs Road L on Dayton Blvd Travel 1.6 miles R on Freudenburg Lane Immediate L into Charleston Trace townhouse subdivision 4922 is the corner unit first on the Right
Story One
Foundation Slab
Water Public
Structure Type Brick,Vinyl Siding
Schools
Elementary Schools Alpine Crest Elementary
Middle Schools Red Bank Middle
High Schools Red Bank High School
Others
Senior Community No
Tax ID 099o D 001.22
Acceptable Financing Cash, Conventional, FHA, VA Loan, Owner May Carry
Listing Terms Cash, Conventional, FHA, VA Loan, Owner May Carry
Read Less Info
Want to know what your home might be worth? Contact us for a FREE valuation!

Our team is ready to help you sell your home for the highest possible price ASAP

"My job is to find and attract mastery-based agents to the office, protect the culture, and make sure everyone is happy! "






