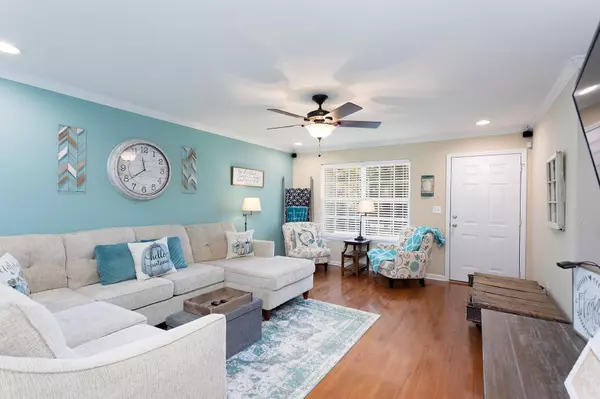$279,900
$279,900
For more information regarding the value of a property, please contact us for a free consultation.
3 Beds
3 Baths
1,354 SqFt
SOLD DATE : 11/15/2022
Key Details
Sold Price $279,900
Property Type Single Family Home
Sub Type Single Family Residence
Listing Status Sold
Purchase Type For Sale
Square Footage 1,354 sqft
Price per Sqft $206
Subdivision Harbor Hills #2
MLS Listing ID 1363641
Sold Date 11/15/22
Bedrooms 3
Full Baths 2
Half Baths 1
Originating Board Greater Chattanooga REALTORS®
Year Built 2011
Lot Size 0.490 Acres
Acres 0.49
Lot Dimensions 133x148x131x178
Property Description
Absolutely adorable one level home with a community boat ramp for access into the Hiwassee River. The front porch offers a wonderful curb appeal, and a place to relax and rock your cares away! Inside boasts a spacious open concept floor plan, that is ideal for family gatherings. The kitchen has plenty of cabinets, a pantry, and a bar for entertaining and hosting family for the holidays. In addition, the dining area is a great space to enjoy a meal or enjoy a game night with friends too! However, the fenced backyard is a great place to grill, snuggle around the firepit, or run around the play set. In addition, the storage building can safely keep your seasonal decor or a place to begin a new hobby. The laundry room is the perfect place to store jackets and lunch boxes, and could even be a quiet space for a quaint home office. The hallway has three closets, and the guest bedrooms share the hall bath complete with an updated vanity. The owner's suite is massive and can accommodate a king bed and more! The en-suite has a jetted tub, a vanity with double sinks, a walk-in shower, plus a walk-in closet. Call today for an appointment!
Location
State TN
County Bradley
Area 0.49
Rooms
Basement Crawl Space
Interior
Interior Features Open Floorplan, Pantry, Primary Downstairs, Separate Shower, Tub/shower Combo, Walk-In Closet(s), Whirlpool Tub
Heating Central, Electric
Cooling Central Air, Electric
Flooring Hardwood, Tile
Fireplace No
Window Features Insulated Windows,Vinyl Frames
Appliance Refrigerator, Microwave, Free-Standing Electric Range, Dishwasher
Heat Source Central, Electric
Laundry Electric Dryer Hookup, Gas Dryer Hookup, Washer Hookup
Exterior
Garage Garage Door Opener, Kitchen Level
Garage Spaces 2.0
Garage Description Attached, Garage Door Opener, Kitchen Level
Utilities Available Cable Available, Electricity Available, Phone Available, Underground Utilities
Roof Type Shingle
Porch Deck, Patio, Porch, Porch - Covered
Parking Type Garage Door Opener, Kitchen Level
Total Parking Spaces 2
Garage Yes
Building
Lot Description Level
Faces I-75 N to left off Exit 27 onto Paul Huff, right on Georgetown Rd to right on Eureka Rd, left on Lower River, right on Dean, left on Sue. Home on the right.
Story One
Foundation Block
Sewer Septic Tank
Water Public
Structure Type Brick,Vinyl Siding
Schools
Elementary Schools Hopewell Elementary
Middle Schools Ocoee Middle
High Schools Walker Valley High
Others
Senior Community No
Tax ID 002e D 012.00
Security Features Smoke Detector(s)
Acceptable Financing Cash, Conventional, FHA, USDA Loan, VA Loan, Owner May Carry
Listing Terms Cash, Conventional, FHA, USDA Loan, VA Loan, Owner May Carry
Read Less Info
Want to know what your home might be worth? Contact us for a FREE valuation!

Our team is ready to help you sell your home for the highest possible price ASAP

"My job is to find and attract mastery-based agents to the office, protect the culture, and make sure everyone is happy! "






