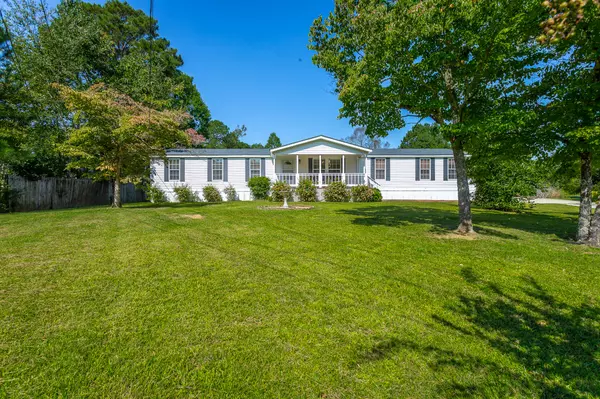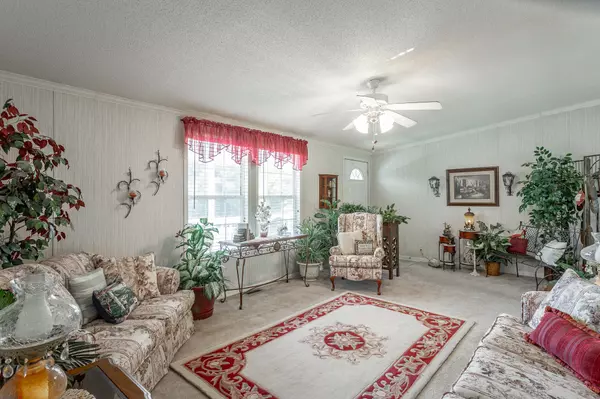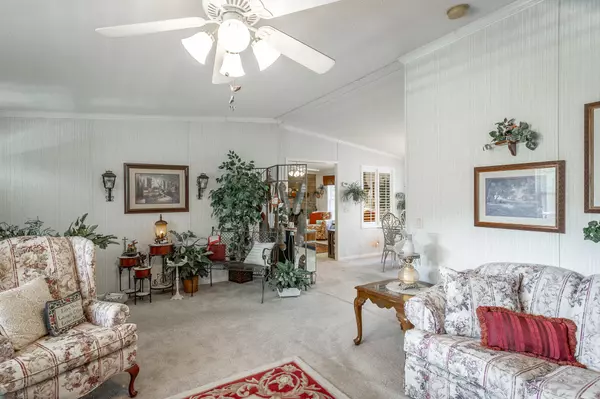$215,000
$224,900
4.4%For more information regarding the value of a property, please contact us for a free consultation.
4 Beds
2 Baths
2,052 SqFt
SOLD DATE : 11/09/2022
Key Details
Sold Price $215,000
Property Type Single Family Home
Sub Type Single Family Residence
Listing Status Sold
Purchase Type For Sale
Square Footage 2,052 sqft
Price per Sqft $104
MLS Listing ID 1362602
Sold Date 11/09/22
Style Manufactured/Mobile
Bedrooms 4
Full Baths 2
Originating Board Greater Chattanooga REALTORS®
Year Built 2003
Lot Size 1.470 Acres
Acres 1.47
Property Description
If country living is for you, then don't miss out on this amazing opportunity!! This charming 4 bedroom, 2 bath home sits on 1.47 acres and has been well maintained by the original owner. You will love the open floor plan when you step inside to the spacious living room. There is an additional den with a gas fireplace as well. This home has a split bedroom concept with the master suite on one side and 3 additional bedrooms on the other. The master suites includes a large master bath with double sink vanity, walk in closet and an additional sitting area that could be used as an office. The kitchen has lots of cabinet & a large island with plenty of counter space. Just off the kitchen is a laundry room and nice sized pantry. If you love the outside, you will enjoy the large covered back porch overlooking the private backyard. Call us today to schedule your private showing and make this house your new home. All information is deemed reliable but not guaranteed. Buyer to verify any and all information they deem to be important, including but not limited to sq. ft., school zone, restrictions.
Location
State TN
County Bradley
Area 1.47
Rooms
Basement Crawl Space
Interior
Interior Features Breakfast Nook, Eat-in Kitchen, Open Floorplan, Primary Downstairs, Separate Shower, Soaking Tub, Tub/shower Combo
Heating Central, Electric
Cooling Central Air, Electric
Flooring Carpet, Linoleum
Fireplaces Number 1
Fireplaces Type Den, Family Room, Gas Log
Fireplace Yes
Window Features Vinyl Frames
Appliance Microwave, Electric Water Heater, Electric Range
Heat Source Central, Electric
Laundry Electric Dryer Hookup, Gas Dryer Hookup, Laundry Room, Washer Hookup
Exterior
Parking Features Off Street
Garage Description Off Street
Utilities Available Cable Available, Electricity Available, Phone Available
Roof Type Shingle
Porch Porch, Porch - Covered
Garage No
Building
Lot Description Level
Faces I-75 to VW exit. Take Apison pike. Turn left onto Old Alabama. House will be on your left.
Story One
Foundation Pillar/Post/Pier
Sewer Septic Tank
Architectural Style Manufactured/Mobile
Additional Building Outbuilding
Structure Type Vinyl Siding
Schools
Elementary Schools Black Fox Elementary
Middle Schools Lake Forest Middle
High Schools Bradley Central High
Others
Senior Community No
Tax ID 084 024.09 000
Security Features Smoke Detector(s)
Acceptable Financing Cash, Conventional, Owner May Carry
Listing Terms Cash, Conventional, Owner May Carry
Read Less Info
Want to know what your home might be worth? Contact us for a FREE valuation!

Our team is ready to help you sell your home for the highest possible price ASAP
"My job is to find and attract mastery-based agents to the office, protect the culture, and make sure everyone is happy! "






