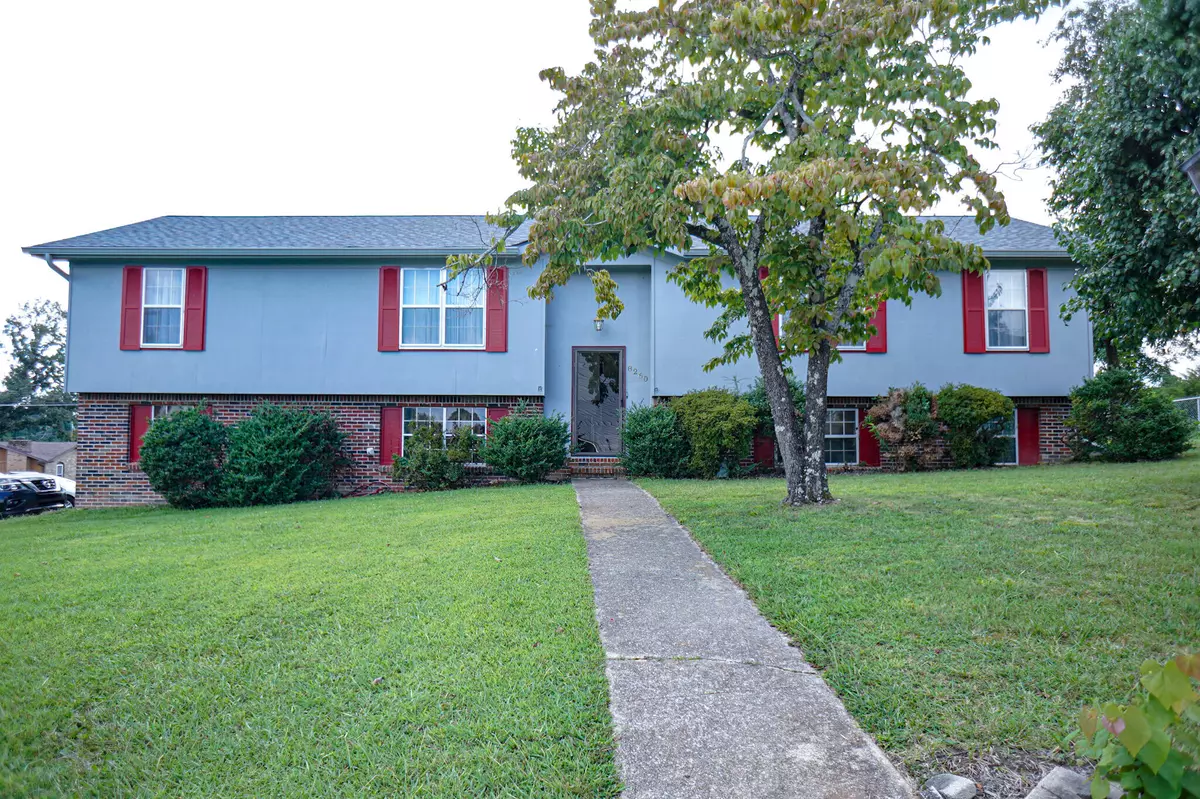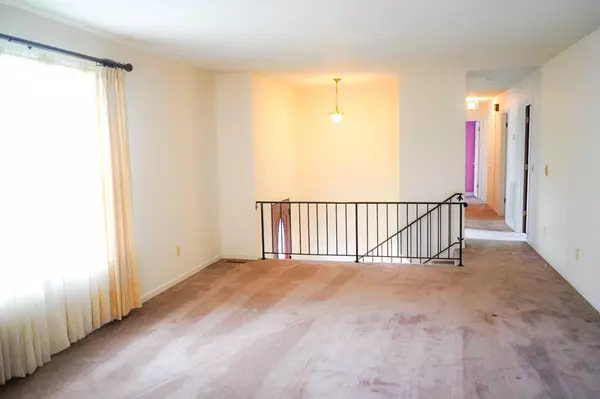$272,000
$289,000
5.9%For more information regarding the value of a property, please contact us for a free consultation.
3 Beds
3 Baths
2,754 SqFt
SOLD DATE : 11/22/2022
Key Details
Sold Price $272,000
Property Type Single Family Home
Sub Type Single Family Residence
Listing Status Sold
Purchase Type For Sale
Square Footage 2,754 sqft
Price per Sqft $98
Subdivision Yorktown Ests
MLS Listing ID 1362179
Sold Date 11/22/22
Style Contemporary
Bedrooms 3
Full Baths 3
Originating Board Greater Chattanooga REALTORS®
Year Built 1973
Lot Size 0.340 Acres
Acres 0.34
Lot Dimensions 110X135
Property Description
PRICE IMPROVEMENT!! First time on the market! Welcome home to beautiful 8260 Riviera Road. This home has it all...location, a large corner lot and over 2700 feet in a great neighborhood with county taxes only! It's not often you find a home that has been lovingly maintained and appreciated for 39 years by the original owner and is in great overall condition. If you are a young couple looking for a home for your growing family or an empty nester wanting to be in a location close to many amenities, THIS is the one! This home is a split level and offers a roomy eat in kitchen (completely redone in 2020), separate dining room, spacious living room, den with gas log fireplace, 3 bedrooms and two full baths all on the main level! No need to worry about storage here. The closets are generous and plentiful! The kitchen overlooks a huge open air deck and beautiful back yard great for entertaining. There is also storage under the deck for lawn equipment/tools. Downstairs is a finished basement with a den/flex space, two bedrooms and another full bath. This downstairs has so many possibilities! It could be used as a kids rec room, gym, office, man cave or an area for a separate suite. There is also a large two car garage with plenty of room for additional storage. You will love this quiet, popular and family friendly neighborhood in the heart of East Brainerd, minutes to I-75 for an easy commute to shopping, restaurants and everywhere you need to go.
This is a great opportunity to make updates to personalize this home to make it your own! Home to be sold AS-IS. Here are a few of the completed upgrades:
HVAC 08/2019 (still under warranty).
New gutters and roof 07/2020 (5 year labor warranty on roof will transfer to buyer).
All toilets are new in 2018. New shower unit in master bath 05/2018.
Kitchen completely redone in 2020 with new LVP flooring in kitchen and dining room. Septic tank pumped 03/01/2022.
Schedule a private showing today before its gone! The buyer is responsible to perform their due diligence to verify that all information is correct, accurate, and for obtaining any and all restrictions for the property.
Location
State TN
County Hamilton
Area 0.34
Rooms
Basement Finished, Full
Interior
Interior Features Eat-in Kitchen, Granite Counters, Open Floorplan, Primary Downstairs, Separate Dining Room, Separate Shower, Tub/shower Combo
Heating Ceiling, Natural Gas
Cooling Central Air, Electric
Flooring Carpet, Tile
Fireplaces Type Den, Family Room, Gas Log, Gas Starter
Fireplace Yes
Window Features Aluminum Frames
Appliance Refrigerator, Microwave, Gas Water Heater, Free-Standing Electric Range, Dishwasher
Heat Source Ceiling, Natural Gas
Laundry Electric Dryer Hookup, Gas Dryer Hookup, Laundry Closet, Washer Hookup
Exterior
Garage Basement, Garage Door Opener, Garage Faces Side
Garage Description Attached, Basement, Garage Door Opener, Garage Faces Side
Utilities Available Cable Available, Electricity Available
Roof Type Asphalt,Shingle
Porch Covered, Deck, Patio, Porch, Porch - Covered
Parking Type Basement, Garage Door Opener, Garage Faces Side
Garage No
Building
Lot Description Corner Lot, Gentle Sloping, Level
Faces I-75 North toward Knoxville. Take exit 7A-B for Old Lee Highway. Turn right onto Jenkins Road and turn left onto Standifer Gap Road. Turn left onto Clipper Drive and then left onto Rio Grande Rd. Turn right onto Riviera.
Story Two
Foundation Block
Sewer Septic Tank
Architectural Style Contemporary
Structure Type Other
Schools
Elementary Schools Wolftever Elementary
Middle Schools Ooltewah Middle
High Schools Ooltewah
Others
Senior Community No
Tax ID 150h E 002
Acceptable Financing Cash, Conventional
Listing Terms Cash, Conventional
Special Listing Condition Trust
Read Less Info
Want to know what your home might be worth? Contact us for a FREE valuation!

Our team is ready to help you sell your home for the highest possible price ASAP

"My job is to find and attract mastery-based agents to the office, protect the culture, and make sure everyone is happy! "






