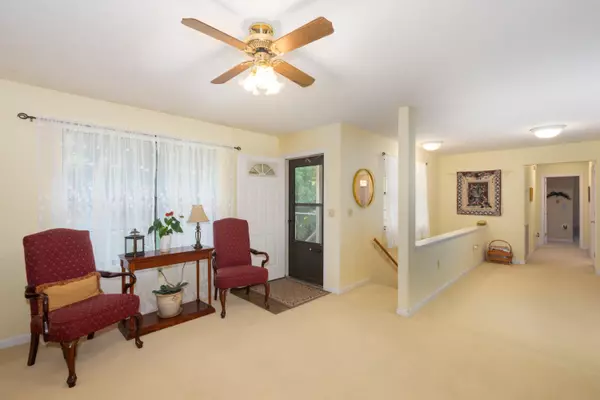$315,000
$319,900
1.5%For more information regarding the value of a property, please contact us for a free consultation.
3 Beds
2 Baths
1,893 SqFt
SOLD DATE : 10/05/2022
Key Details
Sold Price $315,000
Property Type Single Family Home
Sub Type Single Family Residence
Listing Status Sold
Purchase Type For Sale
Square Footage 1,893 sqft
Price per Sqft $166
Subdivision Lakesite Addn 3
MLS Listing ID 1361825
Sold Date 10/05/22
Style Contemporary
Bedrooms 3
Full Baths 2
Originating Board Greater Chattanooga REALTORS®
Year Built 1990
Lot Size 0.410 Acres
Acres 0.41
Lot Dimensions 100X180M
Property Description
Have you been dreaming of a large level yard with mature trees in the heart of Lakesite? This home offers three bedrooms and two full baths over an extended two-car garage. As you enter, you will notice the builder was ahead of his time. The open-floor concept, updated kitchen, and large eating area greet you upon entry. Talk about a luxury cooking space! Notice how the stainless appliances beautifully match one another, and the bar counter extends to host a large family or guests!
The spacious laundry room is conveniently located near the kitchen on the main level. Three bedrooms are located at the top left side of the house with each one having closet space with sliding doors. The primary bedroom hosts a tub/shower combo and vanity in the attached bathroom. A cozy screened in back porch tops off the beauty of this property! There's also a patio for all your grilling needs. Schedule today as this house will not last long!
Location
State TN
County Hamilton
Area 0.41
Rooms
Basement Crawl Space
Interior
Interior Features En Suite, Open Floorplan, Primary Downstairs, Tub/shower Combo
Heating Baseboard, Central, Electric
Cooling Central Air
Flooring Carpet, Tile
Fireplaces Number 1
Fireplaces Type Living Room, Wood Burning
Fireplace Yes
Window Features Aluminum Frames
Appliance Refrigerator, Microwave, Electric Water Heater, Electric Range, Dishwasher
Heat Source Baseboard, Central, Electric
Laundry Electric Dryer Hookup, Gas Dryer Hookup, Laundry Room, Washer Hookup
Exterior
Parking Features Garage Door Opener, Garage Faces Front
Garage Spaces 2.0
Garage Description Attached, Garage Door Opener, Garage Faces Front
Pool Community
Community Features Clubhouse, Playground, Tennis Court(s)
Utilities Available Cable Available, Electricity Available, Phone Available
Roof Type Shingle
Porch Deck, Patio, Porch, Porch - Screened
Total Parking Spaces 2
Garage Yes
Building
Lot Description Gentle Sloping
Faces From US 27 N, take the Harrison Ln exit. Turn right onto Harrison Ln. Turn right onto Daisy Dallas Rd. Turn left onto TN-319 N/Hixson Pike. Turn right onto Lakesite Dr. Turn right onto Green Valley Rd. House will be on the right.
Story Multi/Split
Foundation Block
Sewer Septic Tank
Architectural Style Contemporary
Additional Building Outbuilding
Structure Type Brick,Other
Schools
Elementary Schools Mcconnell Elementary
Middle Schools Loftis Middle
High Schools Soddy-Daisy High
Others
Senior Community No
Tax ID 075n A 014
Security Features Smoke Detector(s)
Acceptable Financing Cash, Conventional, FHA, VA Loan, Owner May Carry
Listing Terms Cash, Conventional, FHA, VA Loan, Owner May Carry
Read Less Info
Want to know what your home might be worth? Contact us for a FREE valuation!

Our team is ready to help you sell your home for the highest possible price ASAP
"My job is to find and attract mastery-based agents to the office, protect the culture, and make sure everyone is happy! "






