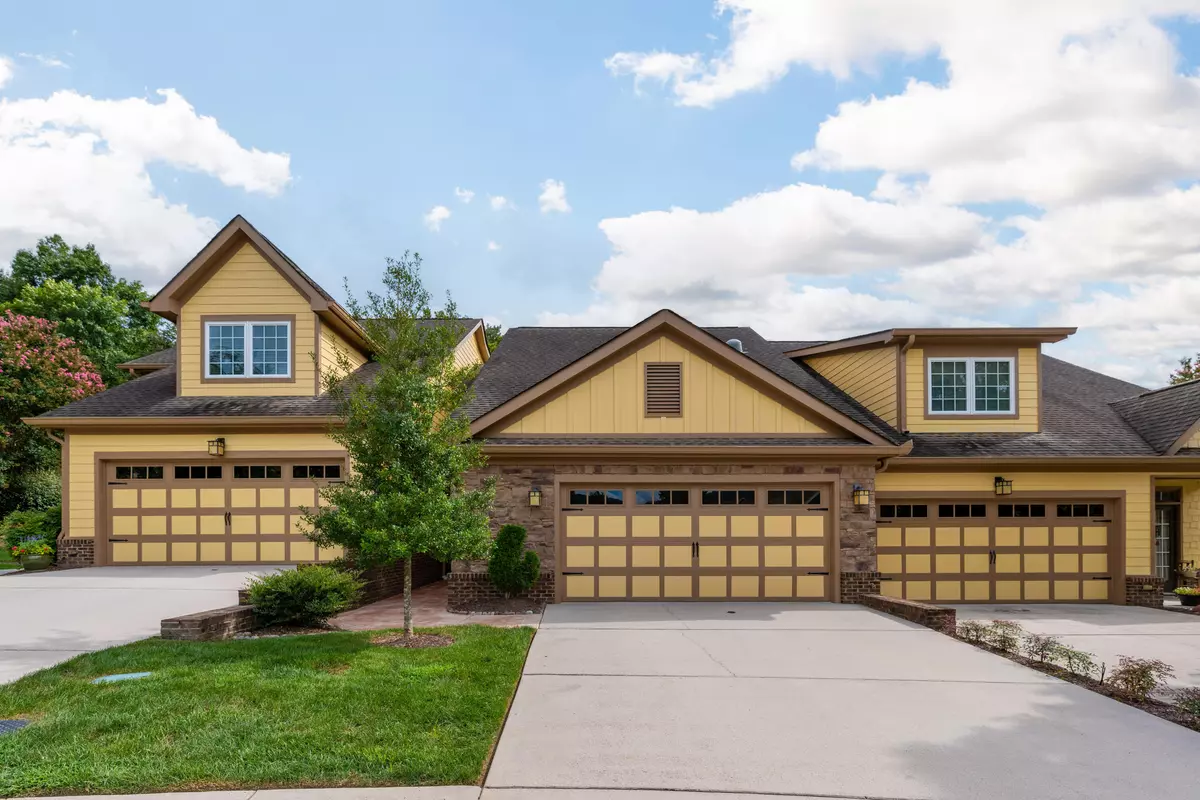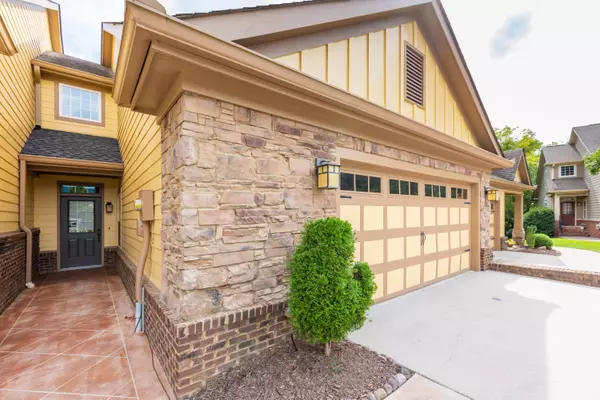$393,000
$399,000
1.5%For more information regarding the value of a property, please contact us for a free consultation.
2 Beds
2 Baths
1,576 SqFt
SOLD DATE : 10/03/2022
Key Details
Sold Price $393,000
Property Type Townhouse
Sub Type Townhouse
Listing Status Sold
Purchase Type For Sale
Square Footage 1,576 sqft
Price per Sqft $249
Subdivision Horse Creek Farms
MLS Listing ID 1361754
Sold Date 10/03/22
Bedrooms 2
Full Baths 2
HOA Fees $143/ann
Originating Board Greater Chattanooga REALTORS®
Year Built 2007
Lot Size 3,920 Sqft
Acres 0.09
Lot Dimensions 30.23X136.01
Property Description
One level, maintenance-free living in the highly sought after HORSE CREEK FARMS community. Those are three great reasons to make this townhome your own, but there are many more.
Upgrades abound throughout this spacious 2 bedroom, 2 bath home. The kitchen cabinets are top quality, the solid countertops and the tile backsplash are timeless, and the under-cabinet lighting adds ambiance to the kitchen. The master bedroom has extra lighting in the trey ceiling. Pass the large tile shower and go through the pocket door to a custom closet system. Skylights welcome extra light in the living room, bathroom, and laundry room. The sunroom allows even more sunlight to brighten the entire main living area, but also leads you to the very private backyard retreat. Since there is no lawn maintenance needed, one will have time to relax on the back patio in the ample shade offered by the pergola. This townhome sits in the secure cul-de-sac of a flat street that is very walkable. Gorgeous sunsets and views of Signal Mountain add to the true beauty of this community. Minutes to downtown, restaurants, shopping and hiking.
Location
State TN
County Hamilton
Area 0.09
Rooms
Basement None
Interior
Interior Features En Suite, Granite Counters, High Ceilings, Open Floorplan, Pantry, Plumbed, Primary Downstairs, Separate Shower, Walk-In Closet(s)
Heating Central, Natural Gas
Cooling Central Air, Electric
Flooring Hardwood
Fireplaces Number 1
Fireplaces Type Den, Family Room, Gas Log
Fireplace Yes
Window Features Insulated Windows,Skylight(s),Vinyl Frames
Appliance Refrigerator, Microwave, Gas Water Heater, Free-Standing Electric Range, Disposal, Dishwasher
Heat Source Central, Natural Gas
Laundry Electric Dryer Hookup, Gas Dryer Hookup, Laundry Room, Washer Hookup
Exterior
Garage Garage Door Opener, Garage Faces Front, Kitchen Level
Garage Spaces 2.0
Garage Description Attached, Garage Door Opener, Garage Faces Front, Kitchen Level
Community Features Sidewalks
Utilities Available Cable Available, Electricity Available, Phone Available, Sewer Connected, Underground Utilities
View Mountain(s)
Roof Type Shingle
Porch Deck, Patio
Parking Type Garage Door Opener, Garage Faces Front, Kitchen Level
Total Parking Spaces 2
Garage Yes
Building
Lot Description Cul-De-Sac, Level
Faces From downtown Chattanooga. Take US-27 North. Exit Signal Mtn. Rd. Right on Mountain Creek Rd. Right on N. Runyan Dr. Left onto Horse Creek Farms. Left onto Hidden Creek Dr. Right on Lynnstone Rd. Right on Saddlebrook Dr. House in cul-de-sac.
Story One
Foundation Slab
Water Public
Structure Type Brick,Fiber Cement,Stone
Schools
Elementary Schools Red Bank Elementary
Middle Schools Red Bank Middle
High Schools Red Bank High School
Others
Senior Community No
Tax ID 117c E 027
Security Features Smoke Detector(s)
Acceptable Financing Cash, Conventional, FHA, VA Loan, Owner May Carry
Listing Terms Cash, Conventional, FHA, VA Loan, Owner May Carry
Read Less Info
Want to know what your home might be worth? Contact us for a FREE valuation!

Our team is ready to help you sell your home for the highest possible price ASAP

"My job is to find and attract mastery-based agents to the office, protect the culture, and make sure everyone is happy! "






