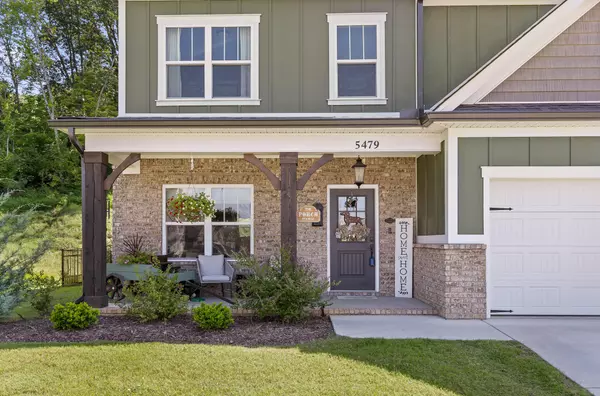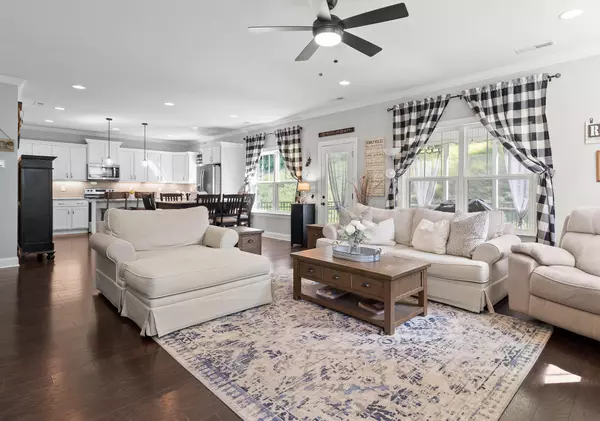$470,000
$474,900
1.0%For more information regarding the value of a property, please contact us for a free consultation.
4 Beds
3 Baths
2,390 SqFt
SOLD DATE : 09/26/2022
Key Details
Sold Price $470,000
Property Type Single Family Home
Sub Type Single Family Residence
Listing Status Sold
Purchase Type For Sale
Square Footage 2,390 sqft
Price per Sqft $196
Subdivision Amber Ridge
MLS Listing ID 1361269
Sold Date 09/26/22
Bedrooms 4
Full Baths 2
Half Baths 1
HOA Fees $29/ann
Originating Board Greater Chattanooga REALTORS®
Year Built 2020
Lot Size 8,712 Sqft
Acres 0.2
Lot Dimensions 110 x 126
Property Description
Newer construction ready for you to call it home! This house is only 2 years old and is located in a quiet cul-de-sac in Amber Ridge Subdivision. Step right in to a lovely open floor plan boasting hardwood floors and 9 ft ceilings throughout. To the left of the beautiful staircase is a formal dining room that is currently being used as an home office space. You'll find a fantastic kitchen set up with granite countertops and ample cabinet space. Enjoy your morning cup of coffee in front of the gas fire place in the living room or just outside on the screened in patio overlooking the private, fenced in backyard. Upstairs you'll find an oversized Owner's suite with a large walk-in closet and a fantastic en suite bathroom. Owner's bathroom has a separate tub, tiled shower, and double vanity. The additional 3 bedrooms upstairs are separated from the owner's suite by the conveniently located laundry room to keep you from carrying baskets of laundry up and down the stairs. This turnkey home is the right combination where style meets function and is located just minutes from restaurants and shopping in Hixson!
Location
State TN
County Hamilton
Area 0.2
Rooms
Basement None
Interior
Interior Features Double Vanity, Eat-in Kitchen, En Suite, Granite Counters, High Ceilings, Open Floorplan, Pantry, Separate Dining Room, Separate Shower, Soaking Tub, Walk-In Closet(s)
Heating Central, Natural Gas
Cooling Central Air, Electric, Multi Units
Flooring Carpet, Hardwood
Fireplaces Number 1
Fireplaces Type Gas Log, Living Room
Fireplace Yes
Window Features Insulated Windows,Vinyl Frames
Appliance Refrigerator, Microwave, Gas Water Heater, Free-Standing Electric Range, Disposal, Dishwasher
Heat Source Central, Natural Gas
Laundry Electric Dryer Hookup, Gas Dryer Hookup, Laundry Room, Washer Hookup
Exterior
Parking Features Garage Door Opener, Kitchen Level, Off Street
Garage Spaces 2.0
Garage Description Attached, Garage Door Opener, Kitchen Level, Off Street
Community Features Sidewalks, Pond
Utilities Available Cable Available, Electricity Available, Phone Available, Sewer Connected, Underground Utilities
Roof Type Shingle
Porch Covered, Deck, Patio, Porch, Porch - Covered
Total Parking Spaces 2
Garage Yes
Building
Lot Description Level, Split Possible
Faces From Hwy 153 turn onto Hamill Road at intersection, past Memorial Hospital turn left onto Cassandra Smith Road, approximately 1 mile, Amber Ridge is on the right.
Story Two
Foundation Slab
Water Public
Structure Type Brick,Fiber Cement,Other
Schools
Elementary Schools Big Ridge Elementary
Middle Schools Hixson Middle
High Schools Hixson High
Others
Senior Community No
Tax ID 100m A 021
Security Features Smoke Detector(s)
Acceptable Financing Cash, Conventional, FHA, VA Loan, Owner May Carry
Listing Terms Cash, Conventional, FHA, VA Loan, Owner May Carry
Read Less Info
Want to know what your home might be worth? Contact us for a FREE valuation!

Our team is ready to help you sell your home for the highest possible price ASAP
"My job is to find and attract mastery-based agents to the office, protect the culture, and make sure everyone is happy! "






