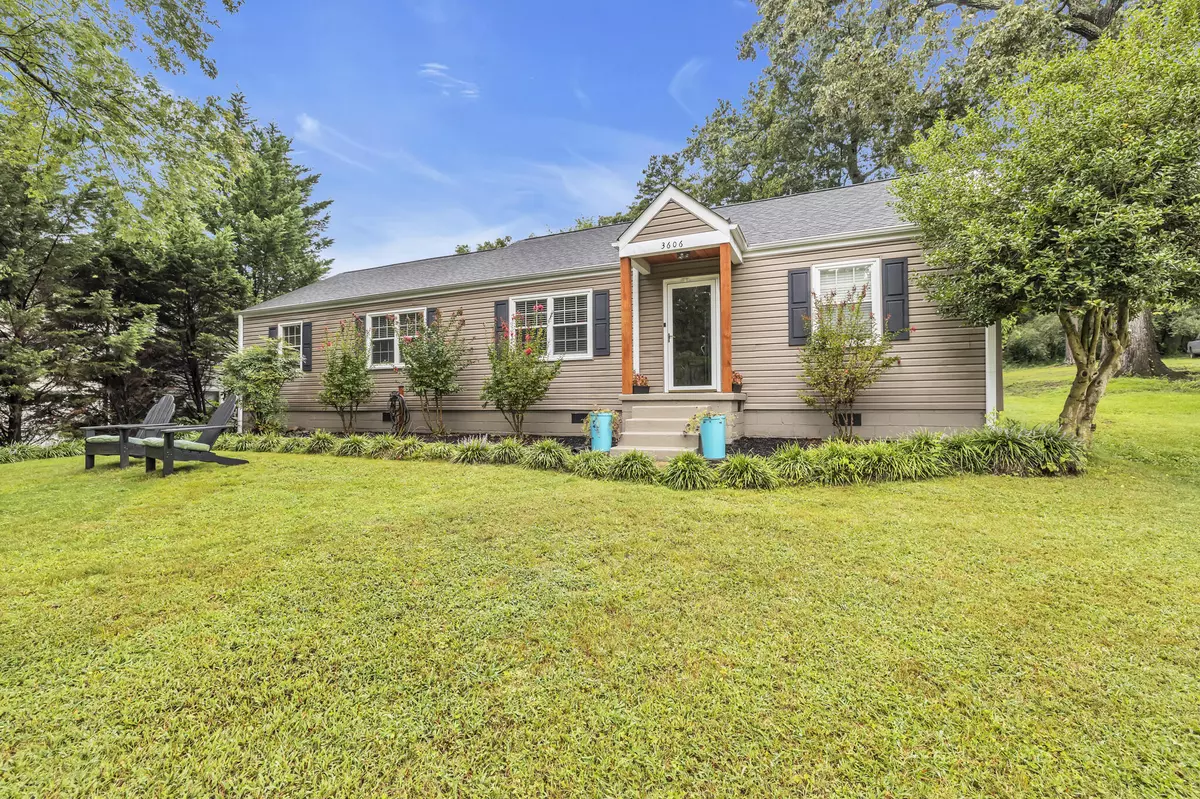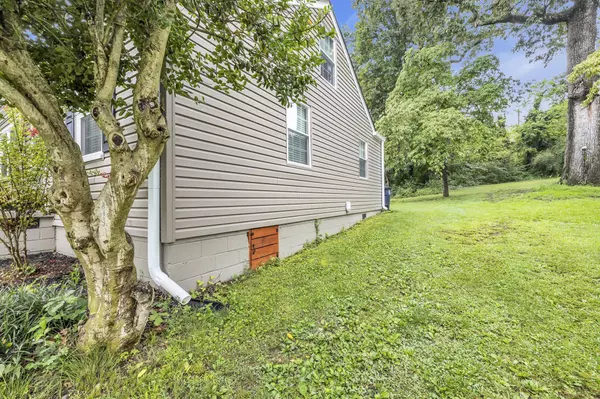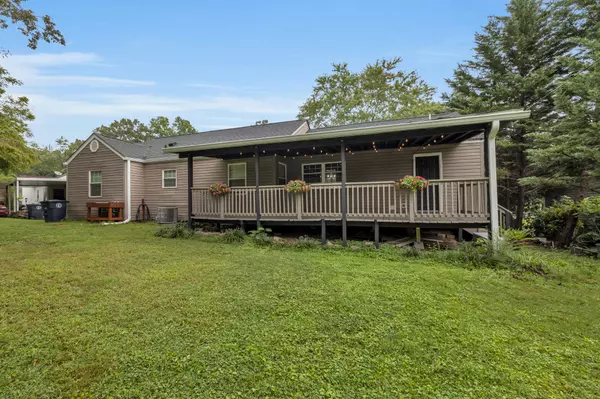$238,000
$232,000
2.6%For more information regarding the value of a property, please contact us for a free consultation.
3 Beds
2 Baths
1,484 SqFt
SOLD DATE : 09/29/2022
Key Details
Sold Price $238,000
Property Type Single Family Home
Sub Type Single Family Residence
Listing Status Sold
Purchase Type For Sale
Square Footage 1,484 sqft
Price per Sqft $160
Subdivision Blaney Forest
MLS Listing ID 1361469
Sold Date 09/29/22
Bedrooms 3
Full Baths 2
Originating Board Greater Chattanooga REALTORS®
Year Built 1948
Lot Size 0.310 Acres
Acres 0.31
Lot Dimensions 56x332x35x260
Property Description
** Showings to start at open house on Sunday Aug 28 from 1-4 **
Welcome to 3606 Weldon Dr, a quite dead-end street in the heart of the fast-growing East Ridge. The current homeowner has put a lot of blood, sweat, tears, and money into this home so the next homeowner can enjoy it. LOCATION is a key factor here as this home is just a short drive to all the attractions east ridge and downtown Chattanooga have to offer. There is also 35' of road frontage on Old Ringold Rd, so get creative on how you want to use this spacious lot. There is really to many updates to list but just a few big-ticket items to get started.
1. Main sewer line sleeved out to the road as well as all cast iron removed from crawl space 2. Down to stud remodel in a guest bathroom. 3. Roof, windows, and siding were all newer when current owner purchased. 4. New gutters added all around the home. 5. Brand new kitchen cabinets and countertop as well as appliance in kitchen. The list literally goes on. Don't miss your opportunity to live in the east ridge community and grow with it. Hurry in and see what Weldon Dr has to offer you!
Location
State TN
County Hamilton
Area 0.31
Rooms
Basement Crawl Space
Interior
Interior Features Open Floorplan, Plumbed, Separate Dining Room, Tub/shower Combo
Heating Central, Electric
Cooling Central Air
Flooring Hardwood, Vinyl
Fireplace No
Window Features Vinyl Frames
Appliance Microwave, Free-Standing Electric Range, Electric Water Heater, Dishwasher
Heat Source Central, Electric
Laundry Electric Dryer Hookup, Gas Dryer Hookup, Washer Hookup
Exterior
Parking Features Off Street
Garage Description Off Street
Utilities Available Cable Available, Electricity Available, Phone Available, Sewer Connected
Roof Type Shingle
Porch Covered, Deck, Patio
Garage No
Building
Lot Description Level
Faces Take US 27 and merge onto I24 E towards Atlanta/Knoxville. Take exit 181A to merge onto US-41 S/Westside Dr toward East Ridge. Take US-76 E/US Hwy 41 S to Weldon Dr in East Ridge. Merge onto US-41 S/Westside Dr 0.3 mi At the traffic circle, take the 2nd exit onto US-76 E/Bachman Tunnel/US Hwy 41 S Continue to follow US-76 E/US Hwy 41 S 1.3 mi Turn left onto Wimberly Ln 486 ft Turn left at the 2nd cross street onto Weldon Dr
Story One
Foundation Block
Water Public
Structure Type Vinyl Siding
Schools
Elementary Schools East Ridge Elementary
Middle Schools East Ridge
High Schools East Ridge High
Others
Senior Community No
Tax ID 168d J 018
Security Features Smoke Detector(s)
Acceptable Financing Cash, Conventional, FHA, VA Loan, Owner May Carry
Listing Terms Cash, Conventional, FHA, VA Loan, Owner May Carry
Read Less Info
Want to know what your home might be worth? Contact us for a FREE valuation!

Our team is ready to help you sell your home for the highest possible price ASAP
"My job is to find and attract mastery-based agents to the office, protect the culture, and make sure everyone is happy! "






