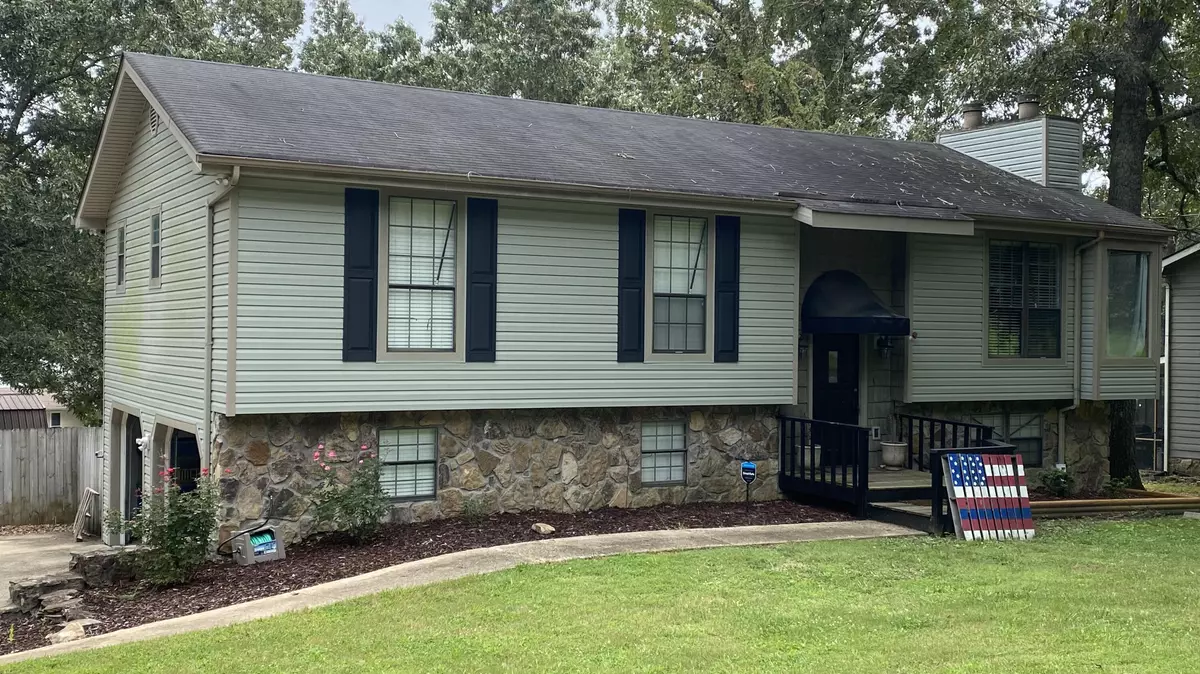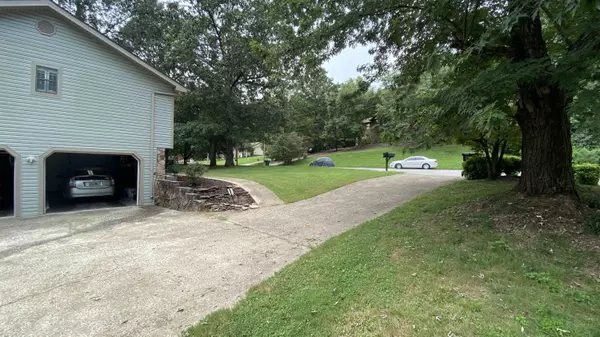$324,900
$324,900
For more information regarding the value of a property, please contact us for a free consultation.
3 Beds
2 Baths
1,727 SqFt
SOLD DATE : 10/14/2022
Key Details
Sold Price $324,900
Property Type Single Family Home
Sub Type Single Family Residence
Listing Status Sold
Purchase Type For Sale
Square Footage 1,727 sqft
Price per Sqft $188
Subdivision Quail Run
MLS Listing ID 1361430
Sold Date 10/14/22
Style Split Foyer
Bedrooms 3
Full Baths 2
Originating Board Greater Chattanooga REALTORS®
Year Built 1986
Lot Size 0.350 Acres
Acres 0.35
Lot Dimensions 112.66X133.96
Property Description
Here's a terrific home located in the desirable East Hamilton area. This split level residence is attractively situated on a quiet cul de sac in the Quail Run community, amidst a neighborhood that is well kept and very friendly. The property is on a .35 acre lot, with yard spaces that will be enjoyed year round. As you enter the home you'll love the living room, as it features a gorgeous tongue and groove ceiling, and a stone fireplace that extends to the corner window. The inviting main room continues with an attractive kitchen that's ideal for a busy family. The living space flows outside to a comfy screened porch perfect for relaxing. The back yard is spacious and surrounded by a privacy fence. The outdoor areas are ideal for children and pets to play, and large enough to add an in-ground swimming pool or create your own landscaping or gardening paradise. The attached 2 car garage provides ease of entry directly into the downstairs family room, which also featuring a stone fireplace. This home currently has flexibility in use with its 3 bedrooms, located on the main level. The master bathroom is in the final touches of updating. Owners have installed a brand new HVAC system, added luxury vinyl plank flooring, new carpeting, new insulation, new lighting fixtures, and updates to both bathrooms. Kitchen appliances and hanging pot rack convey. Both utility sheds convey. Security system does not convey. Sellers are motivated with a contractual opportunity awaiting them elsewhere.
Location
State TN
County Hamilton
Area 0.35
Rooms
Basement Finished, Partial
Interior
Interior Features En Suite, High Ceilings, Open Floorplan, Tub/shower Combo
Heating Central, Natural Gas
Cooling Central Air, Electric
Flooring Carpet
Fireplaces Number 2
Fireplaces Type Den, Family Room, Living Room, Wood Burning
Fireplace Yes
Window Features Skylight(s),Storm Window(s)
Appliance Refrigerator, Microwave, Gas Water Heater, Free-Standing Electric Range, Dishwasher
Heat Source Central, Natural Gas
Laundry Electric Dryer Hookup, Gas Dryer Hookup, Laundry Closet, Washer Hookup
Exterior
Garage Garage Door Opener, Garage Faces Side, Off Street
Garage Spaces 2.0
Garage Description Attached, Garage Door Opener, Garage Faces Side, Off Street
Utilities Available Cable Available, Electricity Available, Phone Available, Underground Utilities
Roof Type Shingle
Porch Deck, Patio, Porch, Porch - Covered, Porch - Screened
Parking Type Garage Door Opener, Garage Faces Side, Off Street
Total Parking Spaces 2
Garage Yes
Building
Lot Description Cul-De-Sac, Level, Split Possible
Faces I-75 N; Exit Bonnie Oaks towards Jenkins Rd., turn right onto Jenkins Rd., turn left onto Standifer Gap Rd., turn left onto Quail Run Dr., turn right onto Quail Mountain Dr., turn right onto Quail Nest Cr., turn right onto Grouse Ln.
Foundation Block
Sewer Septic Tank
Water Public
Architectural Style Split Foyer
Additional Building Outbuilding
Structure Type Brick,Stone,Other
Schools
Elementary Schools Apison Elementary
Middle Schools East Hamilton
High Schools East Hamilton
Others
Senior Community No
Tax ID 150o B 049
Security Features Smoke Detector(s)
Acceptable Financing Cash, Conventional, FHA, VA Loan, Owner May Carry
Listing Terms Cash, Conventional, FHA, VA Loan, Owner May Carry
Read Less Info
Want to know what your home might be worth? Contact us for a FREE valuation!

Our team is ready to help you sell your home for the highest possible price ASAP

"My job is to find and attract mastery-based agents to the office, protect the culture, and make sure everyone is happy! "






