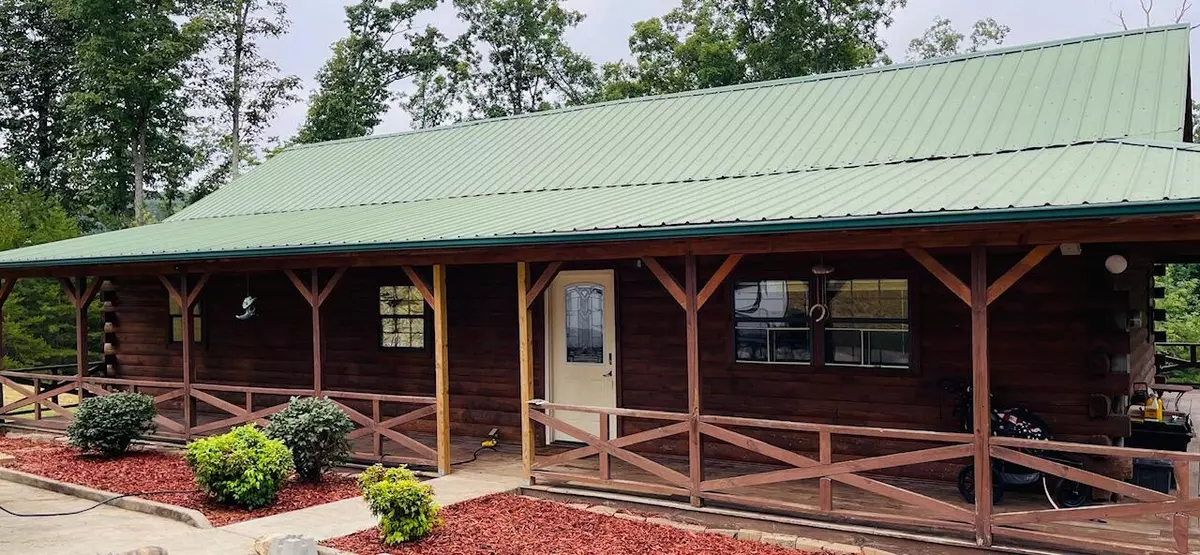$249,000
$249,000
For more information regarding the value of a property, please contact us for a free consultation.
3 Beds
2 Baths
1,400 SqFt
SOLD DATE : 10/14/2022
Key Details
Sold Price $249,000
Property Type Single Family Home
Sub Type Single Family Residence
Listing Status Sold
Purchase Type For Sale
Square Footage 1,400 sqft
Price per Sqft $177
MLS Listing ID 1361236
Sold Date 10/14/22
Style Contemporary
Bedrooms 3
Full Baths 1
Half Baths 1
Originating Board Greater Chattanooga REALTORS®
Year Built 2005
Lot Size 3.500 Acres
Acres 3.5
Lot Dimensions 3.5 acres
Property Description
Are you looking for something that is close to town, but far enough away to feel secluded? Are you having a difficult time finding something affordable that is already fenced for you to bring your livestock? What about low taxes? 5295 Henson Gap Rd in Dunlap may be what you are looking for! Come see this 3 bedroom 1.5 bath true log cabin just across the county line in Sequatchie. Enjoy the wrap around porch where you can sit and enjoy the sunrises from one of the highest spots on Flat Top. This home sits on 3.5 acres, much up which is already fenced. It is close to government protected lands where you can enjoy many outdoor activities such as horseback riding and 4-wheeling. Don't miss out on your opportunity to own your own little spot out in the country. Schedule your showing today!
Location
State TN
County Sequatchie
Area 3.5
Rooms
Basement Crawl Space
Interior
Interior Features Open Floorplan, Plumbed, Sound System, Tub/shower Combo, Walk-In Closet(s)
Heating Central, Electric
Cooling Central Air, Electric
Flooring Hardwood
Fireplaces Number 1
Fireplaces Type Den, Family Room, Gas Log, Living Room
Fireplace Yes
Window Features Aluminum Frames
Appliance Refrigerator, Free-Standing Electric Range, Electric Water Heater
Heat Source Central, Electric
Laundry Electric Dryer Hookup, Gas Dryer Hookup, Laundry Room, Washer Hookup
Exterior
Utilities Available Electricity Available, Underground Utilities
Roof Type Metal
Porch Porch, Porch - Covered
Garage No
Building
Lot Description Gentle Sloping
Faces Hwy 27 North to Hwy 111 North. Lewis Chapel Rd exit. Left off the exit. Right onto Picnic Rd. Property straight ahead when you get to the stop sign.
Story One
Foundation Block
Sewer Septic Tank
Water Public
Architectural Style Contemporary
Structure Type Log
Schools
Elementary Schools Griffith Elementary School
Middle Schools Sequatchie Middle
High Schools Sequatchie High
Others
Senior Community No
Tax ID 056 003.00
Security Features Smoke Detector(s)
Acceptable Financing Cash, Conventional, FHA, USDA Loan, VA Loan, Owner May Carry
Listing Terms Cash, Conventional, FHA, USDA Loan, VA Loan, Owner May Carry
Read Less Info
Want to know what your home might be worth? Contact us for a FREE valuation!

Our team is ready to help you sell your home for the highest possible price ASAP

"My job is to find and attract mastery-based agents to the office, protect the culture, and make sure everyone is happy! "






