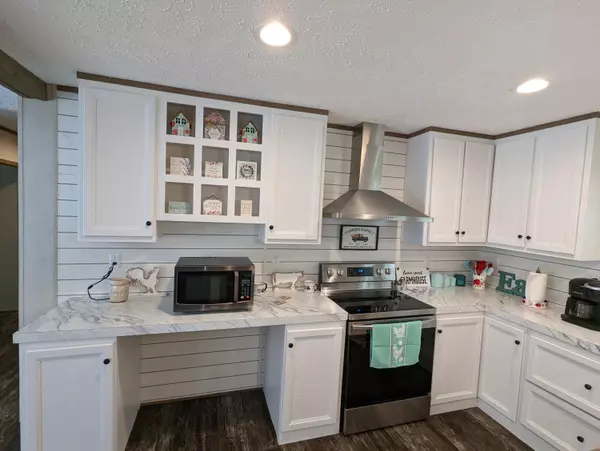$205,000
$199,950
2.5%For more information regarding the value of a property, please contact us for a free consultation.
4 Beds
2 Baths
1,950 SqFt
SOLD DATE : 11/07/2022
Key Details
Sold Price $205,000
Property Type Single Family Home
Sub Type Single Family Residence
Listing Status Sold
Purchase Type For Sale
Square Footage 1,950 sqft
Price per Sqft $105
MLS Listing ID 1361156
Sold Date 11/07/22
Style Manufactured/Mobile
Bedrooms 4
Full Baths 2
Originating Board Greater Chattanooga REALTORS®
Year Built 2022
Lot Size 0.600 Acres
Acres 0.6
Property Description
BRAND SPANKING NEW - well, 6 months old. Seller needs to get mom closer to family. This home is gorgeous! Every upgrade you can think of. It even still looks and smells like a new model home. 4 spacious bedrooms. Luxurious master bath with spa tub and separate shower. Extra large kitchen island. Stove & fridge came with black Frigidaire appliance package. Sellers will replace the current stove and fridge with the brand new- unused ones upon closing. This home has a bonus/entertainment room that could easily become a 5th bedroom if needed.
Utility room is very spacious and all you could ask for.
12 minutes from the town (Walmart) and 45 minutes from Hixson/Chattanooga. Take a virtual tour of this property by clicking on the picture link. You will LOVE what you see.
Location
State TN
County Sequatchie
Area 0.6
Rooms
Basement Crawl Space
Interior
Interior Features Double Vanity, High Ceilings, Open Floorplan, Separate Shower, Tub/shower Combo, Walk-In Closet(s)
Heating Central
Cooling Central Air
Flooring Carpet
Fireplace No
Window Features Storm Window(s),Vinyl Frames
Appliance Refrigerator, Free-Standing Electric Range, Electric Water Heater, Dishwasher
Heat Source Central
Laundry Electric Dryer Hookup, Gas Dryer Hookup, Laundry Room, Washer Hookup
Exterior
Utilities Available Electricity Available, Phone Available, Underground Utilities
Roof Type Shingle
Porch Porch
Garage No
Building
Lot Description Level
Faces From Dunlap, take Hwy 111 N. Continue on Hwy 111 for approx 10.5 miles and property will be on your left. use 11465 SR 8 for your mapping system for the home just prior to this one on the left.
Story One
Foundation Block
Sewer Septic Tank
Water Public
Architectural Style Manufactured/Mobile
Structure Type Other
Schools
Elementary Schools Sequatchie Elementary
Middle Schools Sequatchie Middle
High Schools Sequatchie High
Others
Senior Community No
Tax ID 010 019.14
Security Features Smoke Detector(s)
Acceptable Financing Cash, Conventional, FHA, Owner May Carry
Listing Terms Cash, Conventional, FHA, Owner May Carry
Read Less Info
Want to know what your home might be worth? Contact us for a FREE valuation!

Our team is ready to help you sell your home for the highest possible price ASAP

"My job is to find and attract mastery-based agents to the office, protect the culture, and make sure everyone is happy! "






