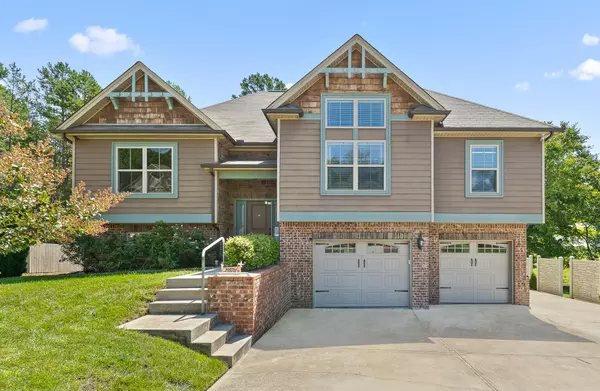$440,000
$465,000
5.4%For more information regarding the value of a property, please contact us for a free consultation.
4 Beds
3 Baths
2,776 SqFt
SOLD DATE : 10/21/2022
Key Details
Sold Price $440,000
Property Type Single Family Home
Sub Type Single Family Residence
Listing Status Sold
Purchase Type For Sale
Square Footage 2,776 sqft
Price per Sqft $158
Subdivision Sedman Hills
MLS Listing ID 1360977
Sold Date 10/21/22
Style Split Foyer
Bedrooms 4
Full Baths 3
Originating Board Greater Chattanooga REALTORS®
Year Built 2014
Lot Size 0.890 Acres
Acres 0.89
Lot Dimensions 182.33X210.44
Property Description
CONTINGENCY CONTRACT 09 07 2022; HOWEVER, THE SELLER WANTS THE HOME CONTINUED TO BE SHOWN AND WILL CONSIDER BACK UP OFFER. The owners have made continuous upgrades to this Craftsman style home, including building a 12' x 16' All-Season Room with custom Hunter-Douglas Blinds, an Open Deck, separately metered lawn irrigation, Weather Station and more. The open concept kitchen, dining, and living rooms are great for entertaining.
Grill out on the porch. Pick Pears or stroll thru the woods to the wet weather brook ... watch for Deer and Birds. The spacious 4th Bedroom at grade level, has a separate entrance and is large enough to please an extended family member with a back porch.
The garage/workshop with Clopay insulated doors is a handyman's dream. One Bay is deep enough to fit a 350 Dually Truck (with mirrors extended). Ample storage and shelving for tools, equipment and whole house water filtration system. Outlet for 240-Volt, 50-amp Welder or charge your Electric Car! Extra parking for multiple cars.
This immaculate multigenerational home is ready for immediate occupancy. Live 10 minutes from Chickamauga Lake, 15 minutes from Northgate Mall.... Open concept Living Room with vaulted ceiling.
Continuous convection recirculating hot water.
Air-Conditioning updated to SEER #16 High Efficiency - three Zones.
Whole House Exhaust Fan to cool Spring & Fall Days.
Attic - Full lighting and storage.
Front Door - Electric Remote Lock & Ring Doorbell.
All Kitchen appliances are luxury Stainless Steel.
Kenmore Gas Range.
Kenmore Elite Refrigerator - Commercial-grade surge protector.
Kitchen Aid Trash Compactor.
Icemaker.
Kenmore Dishwasher - super quiet.
Sink - Luxury Stainless Steel.
Kitchen and 3 Baths - Granite Countertops.
Pantry Door - 25 in wide - with shelf and drawers.
Five-foot counter with 4 matching cabinet doors.
Recessed ceiling lights.
Natural Gas Fireplace.
Hardwood Flooring.
Kitchen/Dining Room exits to All Seasons Sunroom.
Hardwood Floors and Crown Molding.
12' x 16' All Season Sunroom - Heated and air-conditioned.
Heat and Air-Conditioning, Luxury vinyl flooring.
Master Bedroom
Double Tray Ceiling - Crown Molding
LVT Flooring
His & Her Walk in Closets
Master Bathroom
Large vanity 36" tall
Jetted Tub, walk-in shower
Auxiliary Heat - Crown Molding.
Basement
Full finished Basement with Full Bath
Two large closets
Private entry door
HVAC
Downstairs Open Porch
12' x 16' with electric outlets and water spigot.
Rear Garage
10' x 12' for lawn equipment & storage
Two car Garage - 10' x 26'
Only 2-car garage in Sedman Hills that will accommodate a large pick-up truck
Insulated Clopay garage doors
Auxiliary car parking - concrete slab on site
Water - Whole House Charcoal Filter System
Water softening system
High pressure pop-Off Valve with alarm monitoring gauge.
LOT
Private rear yard with a seasonal brook.
Underground storm water drainage system.
Fruit Trees.
Irrigation system - entire yard. Four zone automated irrigation system with spigots on all corners of house with an irrigation Meter.
House faces the correct way: Front faces West, is located on the road - East Side.
Security System - Eight high-definition cameras & recorder.
Please provide proof of funds. Closing must be at First Title Insurance Co., 2622 Broad Street, Chattanooga TN 37408 (423) 266-2507
Location
State TN
County Hamilton
Area 0.89
Rooms
Basement Finished
Interior
Interior Features Double Vanity, En Suite, Granite Counters, Open Floorplan, Pantry, Separate Shower, Tub/shower Combo, Walk-In Closet(s), Whirlpool Tub
Heating Central, Natural Gas
Cooling Central Air, Electric, Whole House Fan
Flooring Tile, Vinyl
Fireplaces Number 1
Fireplaces Type Gas Log, Gas Starter, Living Room
Equipment Air Purifier, Dehumidifier
Fireplace Yes
Window Features Insulated Windows,Vinyl Frames
Appliance Washer, Trash Compactor, Refrigerator, Microwave, Humidifier, Gas Water Heater, Free-Standing Gas Range, Disposal, Dishwasher, Convection Oven
Heat Source Central, Natural Gas
Laundry Laundry Room
Exterior
Exterior Feature None
Garage Basement, Electric Vehicle Charging Station(s), Garage Door Opener, Garage Faces Front, Off Street
Garage Spaces 2.0
Garage Description Attached, Basement, Electric Vehicle Charging Station(s), Garage Door Opener, Garage Faces Front, Off Street
Community Features None
Utilities Available Cable Available, Electricity Available, Phone Available, Sewer Connected, Underground Utilities
Roof Type Asphalt,Shingle
Parking Type Basement, Electric Vehicle Charging Station(s), Garage Door Opener, Garage Faces Front, Off Street
Total Parking Spaces 2
Garage Yes
Building
Lot Description Level, Sloped, Wooded
Faces From Northgate Mall, head Northeast on Hixson Pike/TN-319. Drive 1.9 miles, then turn left onto Middle Valley Rd. Take a slight right onto Walnut Road. Turn left onto Daisy-Dallas Rd. Turn right onto Sedman Road, then left onto Midwestern Drive. Turn left onto Wood Dale and the home is on the right.
Story Two
Foundation Block, Slab
Water Public
Architectural Style Split Foyer
Structure Type Brick,Shingle Siding,Stucco,Vinyl Siding
Schools
Elementary Schools Daisy Elementary
Middle Schools Soddy-Daisy Middle
High Schools Soddy-Daisy High
Others
Senior Community No
Tax ID 074f J 010
Security Features Security System,Smoke Detector(s)
Acceptable Financing Cash, Conventional, FHA, Owner May Carry
Listing Terms Cash, Conventional, FHA, Owner May Carry
Read Less Info
Want to know what your home might be worth? Contact us for a FREE valuation!

Our team is ready to help you sell your home for the highest possible price ASAP

"My job is to find and attract mastery-based agents to the office, protect the culture, and make sure everyone is happy! "






