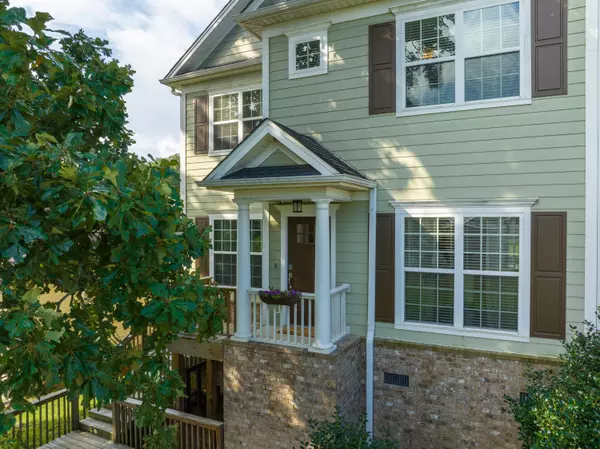$510,000
$500,000
2.0%For more information regarding the value of a property, please contact us for a free consultation.
3 Beds
3 Baths
2,485 SqFt
SOLD DATE : 08/31/2022
Key Details
Sold Price $510,000
Property Type Single Family Home
Sub Type Single Family Residence
Listing Status Sold
Purchase Type For Sale
Square Footage 2,485 sqft
Price per Sqft $205
Subdivision Williams Addn
MLS Listing ID 1360684
Sold Date 08/31/22
Bedrooms 3
Full Baths 2
Half Baths 1
Originating Board Greater Chattanooga REALTORS®
Year Built 2012
Lot Size 7,405 Sqft
Acres 0.17
Lot Dimensions 50X150
Property Description
Super convenient 3 bedroom, 2.5 bath house with a double garage and a level, fenced back yard in North Chattanooga mere minutes from shopping, restaurants, schools, hospitals, parks the North Shore and downtown Chattanooga. Built in 2012, the home has great curb appeal with its Hardie and brick exterior, and it has a gated driveway with access from the rear alley for additional coveted off-street parking. The interior boasts hardwood floors on the main level, crown moldings, arched doorways, decorative lighting and an open floor plan. Your tour begins with a dedicated foyer that opens to the living room which has a gas fireplace and two arched doorways to the kitchen, keeping and dining areas. The kitchen has granite countertops, stainless appliances and a level breakfast bar for meals on the go or visiting with the home chef. The dining area is open to a small keeping area that has access to the rear patio and back yard. The laundry room, powder room and double garage round out this level. The sleeping quarters are on the second level, including the master suite which has a double door entry to the sitting area that opens to the bedroom. The master bath is large and has a dual vanity, garden tub, separate shower with tile and glass, a water closet, a linen closet and a nice walk-in closet. There are also 2 additional bedrooms, a full hall bath, walk-out attic storage, and ceiling attic access in the hallway. Simply a fantastic opportunity for buyers looking for a relatively newer house offering the ability to walk or bike to many local venues, so please call for more information or to schedule a showing during one of the upcoming showing windows. Information is deemed reliable but not guaranteed. Buyer to verify any or all information they deem important.
Location
State TN
County Hamilton
Area 0.17
Rooms
Basement Crawl Space
Interior
Interior Features Double Vanity, En Suite, Granite Counters, High Ceilings, Open Floorplan, Separate Dining Room, Separate Shower, Soaking Tub, Tub/shower Combo, Walk-In Closet(s), Whirlpool Tub
Heating Central, Natural Gas
Cooling Central Air, Electric
Flooring Carpet, Hardwood, Tile
Fireplaces Number 1
Fireplaces Type Gas Log, Great Room
Fireplace Yes
Window Features Insulated Windows
Appliance Microwave, Gas Water Heater, Free-Standing Electric Range, Disposal, Dishwasher
Heat Source Central, Natural Gas
Laundry Electric Dryer Hookup, Gas Dryer Hookup, Laundry Room, Washer Hookup
Exterior
Garage Garage Door Opener, Garage Faces Rear, Off Street
Garage Spaces 2.0
Garage Description Attached, Garage Door Opener, Garage Faces Rear, Off Street
Community Features Sidewalks
Utilities Available Electricity Available, Sewer Connected
Roof Type Shingle
Porch Deck, Patio, Porch, Porch - Covered
Parking Type Garage Door Opener, Garage Faces Rear, Off Street
Total Parking Spaces 2
Garage Yes
Building
Lot Description Level, Sloped
Faces From Market St Bridge, left Cherokee Blvd toward Tunnel, L on Manning, right on Stringer St, house is on the left. You can park in back in driveway or on the street.
Story Two
Foundation Block
Water Public
Structure Type Brick,Fiber Cement
Schools
Elementary Schools Red Bank Elementary
Middle Schools Red Bank Middle
High Schools Red Bank High School
Others
Senior Community No
Tax ID 135c N 011
Security Features Smoke Detector(s)
Acceptable Financing Cash, Conventional, FHA, VA Loan, Owner May Carry
Listing Terms Cash, Conventional, FHA, VA Loan, Owner May Carry
Read Less Info
Want to know what your home might be worth? Contact us for a FREE valuation!

Our team is ready to help you sell your home for the highest possible price ASAP

"My job is to find and attract mastery-based agents to the office, protect the culture, and make sure everyone is happy! "






