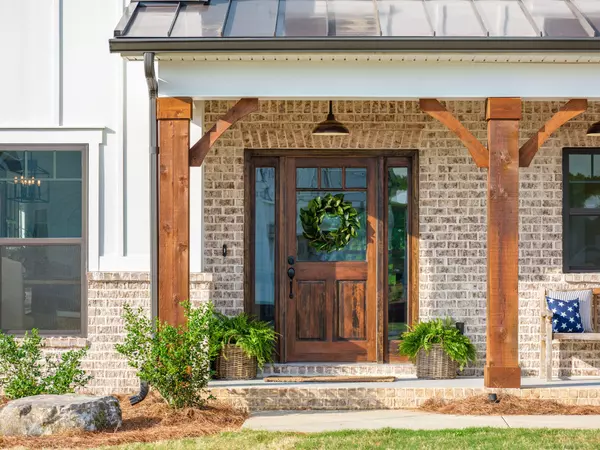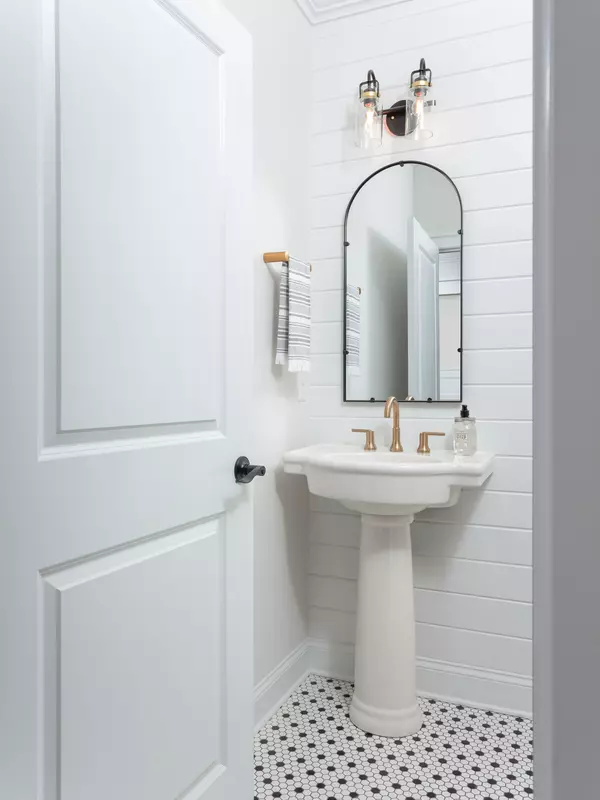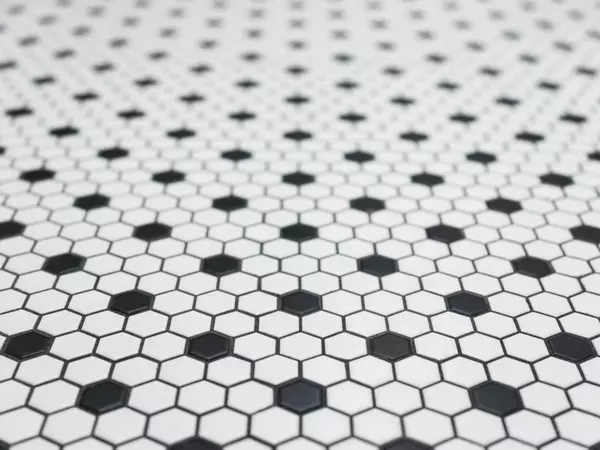$570,000
$589,900
3.4%For more information regarding the value of a property, please contact us for a free consultation.
4 Beds
4 Baths
2,948 SqFt
SOLD DATE : 10/28/2022
Key Details
Sold Price $570,000
Property Type Single Family Home
Sub Type Single Family Residence
Listing Status Sold
Purchase Type For Sale
Square Footage 2,948 sqft
Price per Sqft $193
Subdivision Magnolia Farms
MLS Listing ID 1360500
Sold Date 10/28/22
Bedrooms 4
Full Baths 3
Half Baths 1
HOA Fees $62/ann
Originating Board Greater Chattanooga REALTORS®
Year Built 2019
Lot Size 8,276 Sqft
Acres 0.19
Lot Dimensions 65x133
Property Description
Apison, Tennessee-New construction! A short commute from downtown Chattanooga in the desirable Apison school zone. The most sought-after model home our designers have ever done can now be yours! With no stone left unturned, the attention to detail our design staff put on this enlarged Lynden floor plan has been the catalyst for countless buyers' creative juices as they were going through their design process. Step into this fan favorite and be blown away by the light, bright finishes and style everywhere you look. As your guests enter the front door, they will be nestled between the formal dining room surrounded by the 5' wainscotting and the powder room that features a classic black and white ''penny'' tiled floor to accent the brushed gold bath accessories and pedestal faucet. The mud room that has a built-in drop zone including bench and cubbies to help get you in and out the door as quickly as possible and features and herringbone brick flooring. Once in the great room, that herringbone brick pattern is echoed as an accent that surrounds the gas log fireplace for a cozy focal point in the open kitchen and living room. The deluxe kitchen is a fully loaded, show-stopper with GE appliances, including wall-mounted oven and microwave and a vented range hood. A perfect backdrop for guests to sit at the over-sized island and relax while dinner finishes up. The butler pantry continues the navy cabinetry seen on the island and has glass doors above for easy access. The downstairs guest room has a walk-in closet and full, private bathroom to allow guests to enjoy a quiet stay. The upstairs features the two secondary bedrooms, a spacious laundry room, and a flex/bonus area that would be perfect for an office, play area or secondary living room. There is an eye-catching specialty trey ceiling in the primary bedroom and the ensuite bathroom features a tiled shower with a semi-framed glass shower door and quartz countertops. Schedule a visit today, this home will go quick!
Location
State TN
County Hamilton
Area 0.19
Rooms
Basement None
Interior
Interior Features Breakfast Nook, Double Vanity, En Suite, Granite Counters, High Ceilings, Pantry, Separate Dining Room, Walk-In Closet(s), Wet Bar
Heating Central, Natural Gas
Cooling Central Air, Electric, Multi Units
Flooring Carpet, Tile, Vinyl
Fireplaces Number 1
Fireplaces Type Gas Log, Great Room
Fireplace Yes
Window Features Insulated Windows,Vinyl Frames
Appliance Wall Oven, Microwave, Gas Water Heater, Gas Range, Disposal, Dishwasher
Heat Source Central, Natural Gas
Laundry Electric Dryer Hookup, Gas Dryer Hookup, Laundry Room, Washer Hookup
Exterior
Parking Features Garage Door Opener, Garage Faces Front
Garage Spaces 2.0
Garage Description Attached, Garage Door Opener, Garage Faces Front
Pool Community
Community Features Clubhouse, Playground, Sidewalks, Street Lights, Pond
Utilities Available Cable Available, Electricity Available, Phone Available, Sewer Connected, Underground Utilities
Roof Type Asphalt,Shingle
Porch Covered, Deck, Patio, Porch, Porch - Covered
Total Parking Spaces 2
Garage Yes
Building
Lot Description Level, Pond On Lot, Split Possible
Faces From I-75N take East Brainerd exit. Stay on East Brainerd road for approximately 8 miles. Turn left into Magnolia Farms subdivision on Magnolia Farm Drive. Home is first home on the left, just past the pool/community area.
Story Two
Foundation Slab
Water Public
Structure Type Brick,Fiber Cement
Schools
Elementary Schools Apison Elementary
Middle Schools East Hamilton
High Schools East Hamilton
Others
Senior Community No
Tax ID 173 002.03
Security Features Smoke Detector(s)
Acceptable Financing Cash, Conventional, FHA, VA Loan
Listing Terms Cash, Conventional, FHA, VA Loan
Read Less Info
Want to know what your home might be worth? Contact us for a FREE valuation!

Our team is ready to help you sell your home for the highest possible price ASAP
"My job is to find and attract mastery-based agents to the office, protect the culture, and make sure everyone is happy! "






