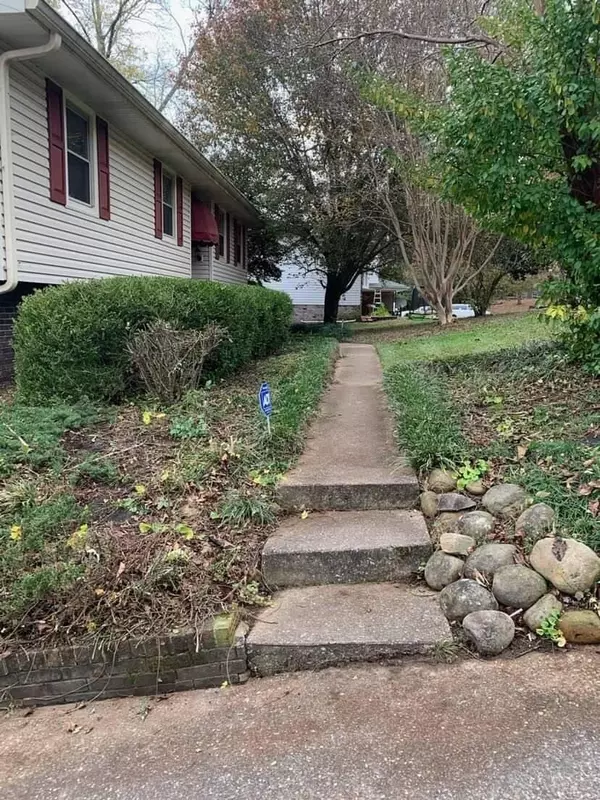$262,500
$259,900
1.0%For more information regarding the value of a property, please contact us for a free consultation.
3 Beds
3 Baths
1,932 SqFt
SOLD DATE : 09/06/2022
Key Details
Sold Price $262,500
Property Type Single Family Home
Sub Type Single Family Residence
Listing Status Sold
Purchase Type For Sale
Square Footage 1,932 sqft
Price per Sqft $135
Subdivision Sandidge Forest
MLS Listing ID 1360381
Sold Date 09/06/22
Style Split Foyer
Bedrooms 3
Full Baths 3
Originating Board Greater Chattanooga REALTORS®
Year Built 1972
Lot Size 0.350 Acres
Acres 0.35
Lot Dimensions 100X165.3
Property Description
Welcome to an approximately 2,000 sqft home with three bedrooms, three bathrooms, a large multi-purpose space in the finished basement, a two-car garage, and a large fenced backyard. As you enter the house, you will find a split floor plan with a large living room, a kitchen with real hickory floors, granite countertops, plenty of cabinetry, and a formal dining room. There are three bedrooms and two full bathrooms on the main level. Downstairs is a finished basement with a multi-purpose space featuring an updated full bathroom, a little kitchenette, a closet, two ceiling fans, and a gas log fireplace. All the updates done on the house are between 6 to 8 years old. This property has a 5-year-old red metal roof and siding, a privacy fence, and a 3-tier deck great for entertaining. It also has an HVAC and water heater less than six years old. This home located in the quiet suburbs of Chattanooga is conveniently close to many schools, shopping centers, medical care centers, and churches. Motivated seller; bring your offers! Call your favorite agent today!
Location
State TN
County Hamilton
Area 0.35
Rooms
Basement Finished
Interior
Interior Features Open Floorplan, Primary Downstairs, Separate Shower, Tub/shower Combo
Heating Central
Cooling Central Air
Flooring Hardwood
Fireplaces Number 1
Fireplaces Type Den, Family Room, Gas Log
Fireplace Yes
Window Features Insulated Windows
Appliance Refrigerator, Free-Standing Electric Range, Electric Water Heater, Dishwasher
Heat Source Central
Exterior
Garage Basement
Garage Spaces 2.0
Garage Description Attached, Basement
Utilities Available Cable Available, Electricity Available, Phone Available, Underground Utilities
View Other
Roof Type Metal
Porch Deck, Patio
Parking Type Basement
Total Parking Spaces 2
Garage Yes
Building
Lot Description Gentle Sloping, Level, Split Possible
Faces East on E.Brainerd Rd, take right on Fuller Rd, turn on White Rd, turn right on Priscilla Dr then left on Melwood Ln. The house will be on left.
Foundation Block
Sewer Septic Tank
Water Public
Architectural Style Split Foyer
Structure Type Brick,Other
Schools
Elementary Schools Westview Elementary
Middle Schools East Hamilton
High Schools East Hamilton
Others
Senior Community No
Tax ID 172h B 013
Security Features Security System,Smoke Detector(s)
Acceptable Financing Cash, Conventional, Owner May Carry
Listing Terms Cash, Conventional, Owner May Carry
Read Less Info
Want to know what your home might be worth? Contact us for a FREE valuation!

Our team is ready to help you sell your home for the highest possible price ASAP

"My job is to find and attract mastery-based agents to the office, protect the culture, and make sure everyone is happy! "






