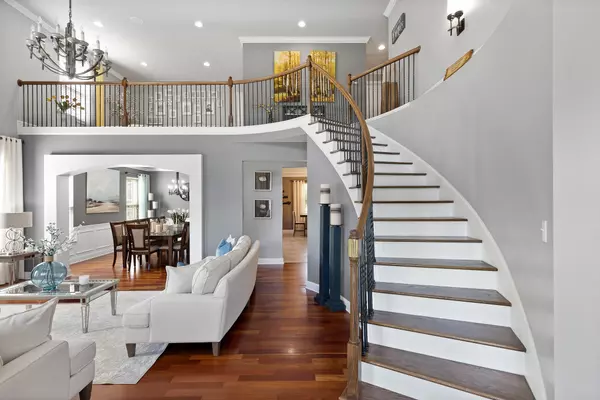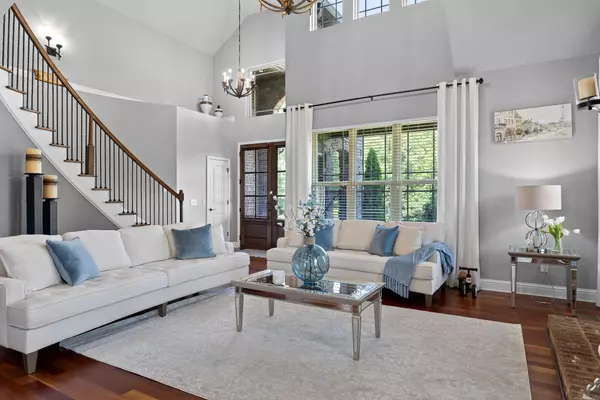$660,000
$689,000
4.2%For more information regarding the value of a property, please contact us for a free consultation.
4 Beds
3 Baths
2,950 SqFt
SOLD DATE : 10/10/2022
Key Details
Sold Price $660,000
Property Type Single Family Home
Sub Type Single Family Residence
Listing Status Sold
Purchase Type For Sale
Square Footage 2,950 sqft
Price per Sqft $223
MLS Listing ID 1360331
Sold Date 10/10/22
Style Contemporary
Bedrooms 4
Full Baths 2
Half Baths 1
Originating Board Greater Chattanooga REALTORS®
Year Built 2015
Lot Size 1.750 Acres
Acres 1.75
Lot Dimensions 138X552.39
Property Description
This beautiful 2,950 square foot custom home sits on nearly two private level acres of land. Upon Entry, you will be welcomed with stunning architectural details and design. In the living room the massive stone fire place reaches all the way up to the 18 ft tall ceilings. In the kitchen you will find an island with granite counter tops surrounded by plenty of cabinet space for extra storage. The spacious primary bedroom is located on the first floor with its own full bathroom. Primary bathroom has a large floor to ceiling glass and tile shower with rain head, jetted garden tub and double vanity. Leading you to the second level of the home, is an elegant curved staircase which directs you to three bedrooms and a sitting area or office space. In the back of the home you will find an expansive back deck perfect for entertaining family and friends when they come to visit! The views of nature all around are breath taking! Included with the home is a convenient storage shed. There are also multiple fruit trees on the grounds. This peaceful lot is perfect for anyone looking to be away from their neighbors but still close to the city. With shopping and dining at Cambridge Square and the Ooltewah area close by. Just a short distance away from access to I-75 and Hamilton Place Mall. This is a rare find, schedule your showing today! Showings allowed after 11am.
Location
State TN
County Bradley
Area 1.75
Rooms
Basement Crawl Space
Interior
Interior Features Breakfast Room, Double Shower, Double Vanity, Eat-in Kitchen, Granite Counters, High Ceilings, Open Floorplan, Pantry, Primary Downstairs, Separate Dining Room, Separate Shower, Sitting Area, Sound System, Split Bedrooms, Walk-In Closet(s), Whirlpool Tub
Heating Electric
Cooling Central Air, Electric, Multi Units
Flooring Hardwood, Tile
Fireplaces Number 1
Fireplaces Type Living Room
Fireplace Yes
Window Features Insulated Windows,Vinyl Frames
Appliance Washer, Refrigerator, Microwave, Free-Standing Electric Range, Electric Water Heater, Disposal, Dishwasher
Heat Source Electric
Laundry Electric Dryer Hookup, Gas Dryer Hookup, Laundry Room, Washer Hookup
Exterior
Parking Features Garage Door Opener, Kitchen Level
Garage Spaces 2.0
Garage Description Attached, Garage Door Opener, Kitchen Level
Utilities Available Cable Available, Electricity Available, Phone Available, Underground Utilities
Roof Type Asphalt,Shingle
Porch Covered, Deck, Patio
Total Parking Spaces 2
Garage Yes
Building
Lot Description Level
Faces I-75 North to Ooltewah Exit, turn right on 11 S Lee Hwy. In 4.6 miles turn left onto Bancroft Rd. Stay on on Bancroft Rd for 1.1 Mi. Entrance for private road will be on the left. Stay on road for 700ft. Home will be located on the left.
Story Two
Foundation Block
Sewer Septic Tank
Water Public
Architectural Style Contemporary
Structure Type Brick,Stone
Schools
Elementary Schools Black Fox Elementary
Middle Schools Lake Forest Middle
High Schools Bradley Central High
Others
Senior Community No
Tax ID 063 055.11 000
Security Features Smoke Detector(s)
Acceptable Financing Cash, Conventional, VA Loan, Owner May Carry
Listing Terms Cash, Conventional, VA Loan, Owner May Carry
Read Less Info
Want to know what your home might be worth? Contact us for a FREE valuation!

Our team is ready to help you sell your home for the highest possible price ASAP
"My job is to find and attract mastery-based agents to the office, protect the culture, and make sure everyone is happy! "






