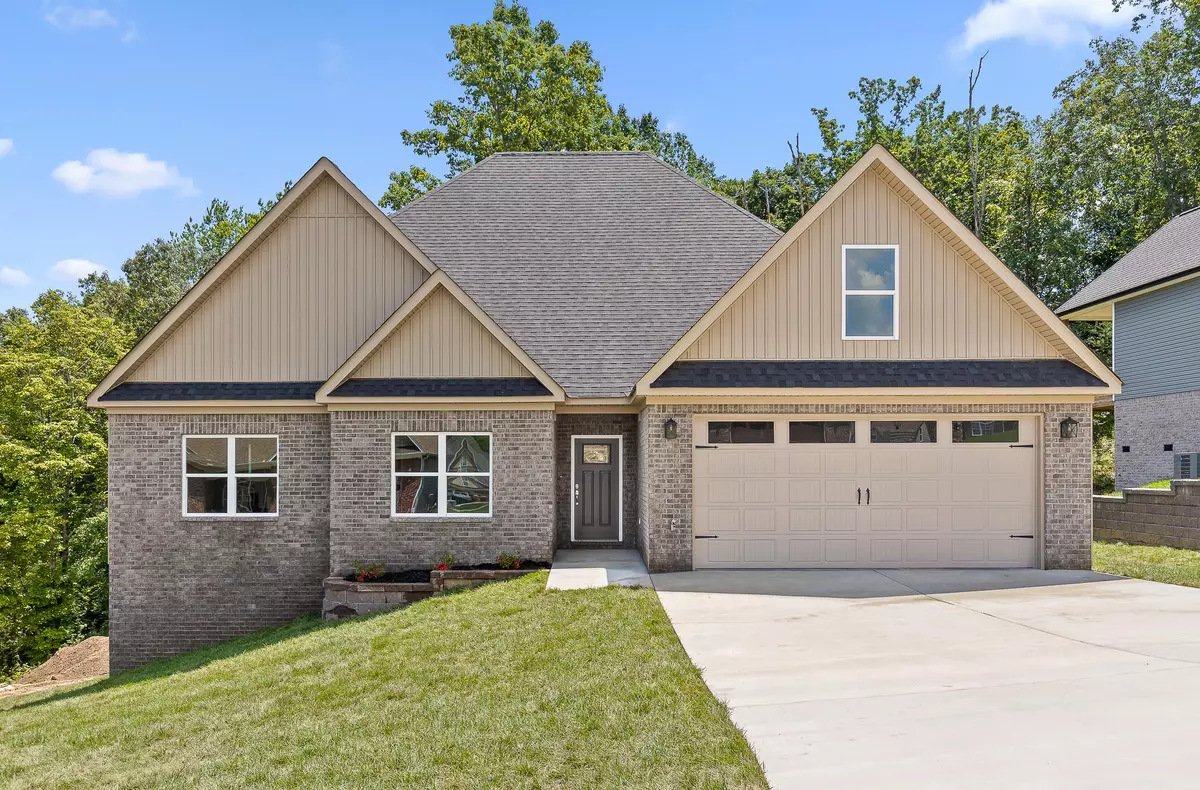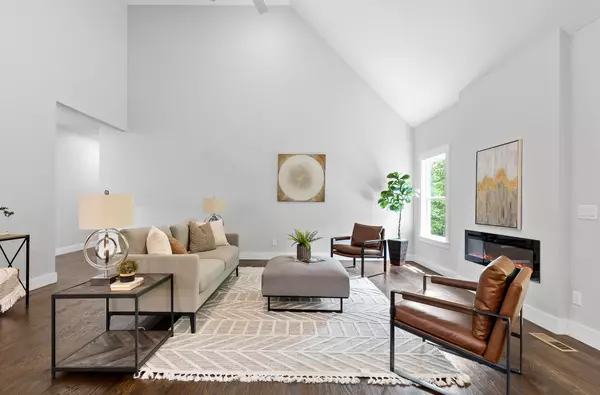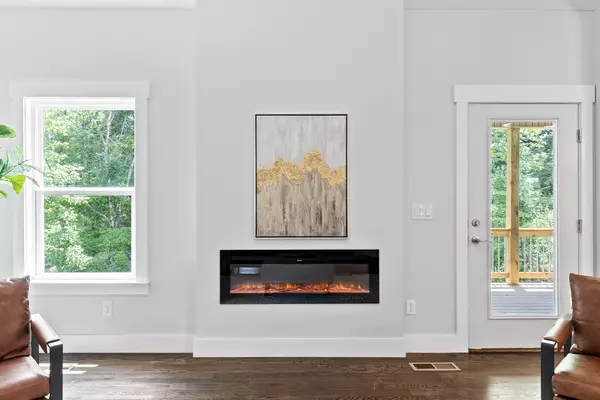$435,000
$439,900
1.1%For more information regarding the value of a property, please contact us for a free consultation.
3 Beds
3 Baths
2,028 SqFt
SOLD DATE : 09/01/2022
Key Details
Sold Price $435,000
Property Type Single Family Home
Sub Type Single Family Residence
Listing Status Sold
Purchase Type For Sale
Square Footage 2,028 sqft
Price per Sqft $214
Subdivision Sunset Ests
MLS Listing ID 1360312
Sold Date 09/01/22
Bedrooms 3
Full Baths 3
Originating Board Greater Chattanooga REALTORS®
Year Built 2022
Lot Size 9,583 Sqft
Acres 0.22
Lot Dimensions 80X120
Property Description
Have you searched and searched for your ONE-LEVEL home? Your quest is over! From the abundant storage to the spacious layout, you'll love everything about this gorgeous one-level home. It features walk-in closets, a laundry room complete with a sink and cabinets, and not one, but TWO master bedrooms! No detail has been overlooked in either style or quality. The custom-designed floorplan was crafted with your convenience in mind! In the kitchen, you'll live a chef's dream with easy-clean black stainless steel appliances, black granite countertops, a generous pantry, and slow-close drawers. The three large bedrooms provide plenty of space for the whole family. With an extra tall crawlspace, you'll find the perfect place to park your lawn equipment. And rest assured that this home has been built to the highest standard of workmanship! Enjoy the peace of the woods from the expansive back deck, and cozy winters by the contemporary fireplace. With quick easy access to Highway 27, you can travel to downtown Chattanooga within 20 minutes! You'll also appreciate that this is an EPB Smart Build certified home. Additionally, you'll receive a one-year builder warranty at closing. Come today--you won't be disappointed!
Location
State TN
County Hamilton
Area 0.22
Rooms
Basement Crawl Space
Interior
Interior Features Entrance Foyer, Granite Counters, High Ceilings, Open Floorplan, Separate Shower, Soaking Tub, Tub/shower Combo, Walk-In Closet(s)
Heating Central, Electric
Cooling Central Air, Electric
Flooring Carpet, Hardwood, Tile
Fireplaces Number 1
Fireplaces Type Living Room
Fireplace Yes
Window Features Insulated Windows,Low-Emissivity Windows,Vinyl Frames
Appliance Free-Standing Electric Range, Electric Water Heater, Dishwasher
Heat Source Central, Electric
Laundry Laundry Room
Exterior
Garage Garage Door Opener
Garage Spaces 2.0
Garage Description Garage Door Opener
Utilities Available Electricity Available, Sewer Connected, Underground Utilities
Roof Type Shingle
Porch Covered, Deck, Patio
Parking Type Garage Door Opener
Total Parking Spaces 2
Garage Yes
Building
Lot Description Gentle Sloping
Faces From downtown Chattanooga, take Hwy 27 North approximately 17 miles to the Sequoyah Rd exit. Turn left onto Sequoyah Access Rd. Continue for just over .5 mile, and turn left onto Sunset Valley Drive. Home will be on the left.
Story One
Foundation Block
Water Public
Structure Type Brick,Stucco,Vinyl Siding
Schools
Elementary Schools Daisy Elementary
Middle Schools Soddy-Daisy Middle
High Schools Soddy-Daisy High
Others
Senior Community No
Tax ID 066f C 012
Security Features Smoke Detector(s)
Acceptable Financing Cash, Conventional, VA Loan
Listing Terms Cash, Conventional, VA Loan
Read Less Info
Want to know what your home might be worth? Contact us for a FREE valuation!

Our team is ready to help you sell your home for the highest possible price ASAP

"My job is to find and attract mastery-based agents to the office, protect the culture, and make sure everyone is happy! "






