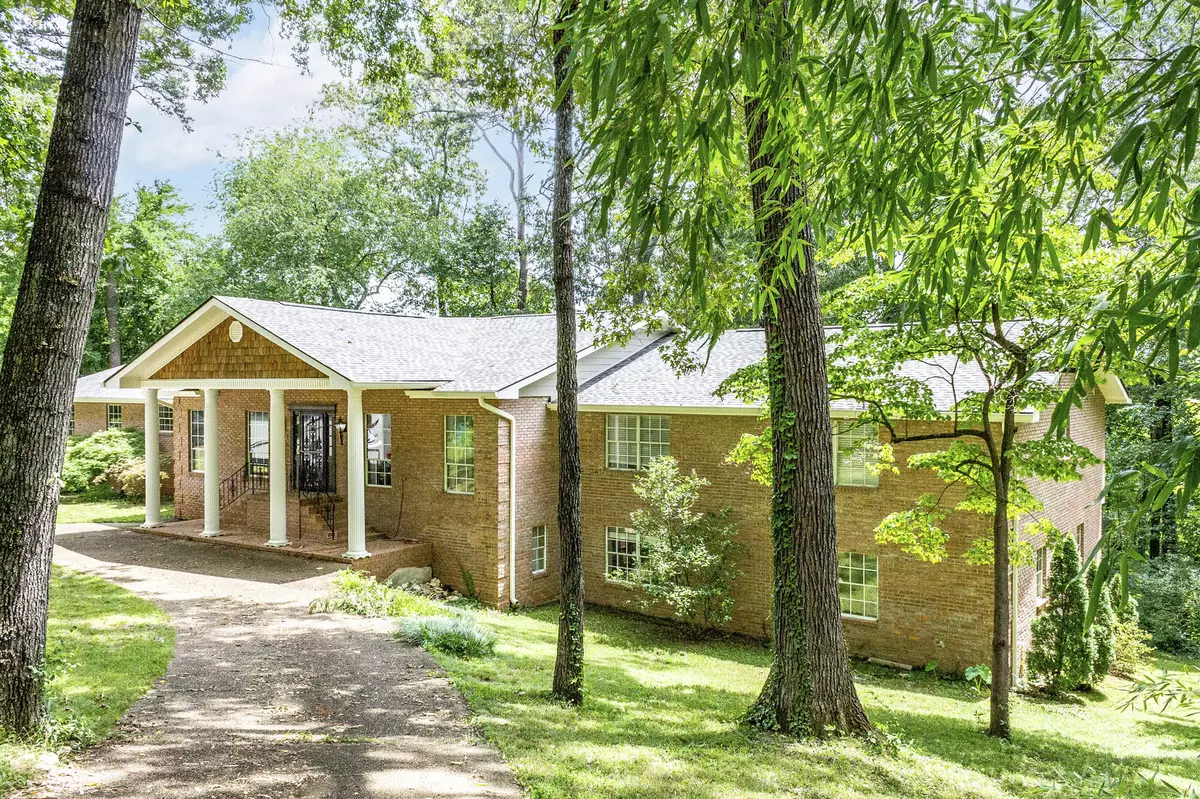$700,000
$700,000
For more information regarding the value of a property, please contact us for a free consultation.
8 Beds
6 Baths
6,514 SqFt
SOLD DATE : 09/09/2022
Key Details
Sold Price $700,000
Property Type Single Family Home
Sub Type Single Family Residence
Listing Status Sold
Purchase Type For Sale
Square Footage 6,514 sqft
Price per Sqft $107
Subdivision Belvoir Hgts
MLS Listing ID 1359788
Sold Date 09/09/22
Bedrooms 8
Full Baths 4
Half Baths 2
Originating Board Greater Chattanooga REALTORS®
Year Built 1969
Lot Size 0.940 Acres
Acres 0.94
Lot Dimensions 184X210
Property Description
Welcome home to 162 Gardner Street, a beautifully finished, spacious 8 bedroom, 4 full plus 2 half bathroom home set in a quiet location within Belvoir, one of the most desirable neighborhoods in Chattanooga. This home emphasizes an elegant and timeless look and is surrounded by a canopy of mature trees and gorgeous lower-maintenance landscaping accented by showstopping Weeping Japanese Maples. Step inside and you'll notice the many updates along with a more open layout between the living room, dining area, and kitchen. The living room will quickly become a favorite hangout spot with its welcoming feel and cozy fireplace.
The family chef will absolutely adore this gourmet kitchen with glimpses of old-world Tuscany seen throughout the kitchen with tile flooring, artfully crafted mosaic backsplash, and warm wood finishes. This kitchen is made even more sophisticated with its handsome custom cabinetry, hand selected granite countertops, custom fabricated stainless industrial-sized farmhouse sink, convenient kettle faucet over the stove, and secondary trough sink for easier meal prep. This kitchen also boasts stainless professional grade appliances which includes a gas range with six burners, griddle, and two ovens, built-in microwave, and two dishwashers. Enjoy delicious meals with friends and family within the dining area which features extra custom-built cabinetry with coordinating granite and butcher block countertops as well as extra bar seating on the wall between the dining area and living room. There is also access to the spacious screened porch and large, two-level back deck which would make a great place to enjoy a morning coffee or in the evenings, barbeques or candlelit dinners overlooking the large backyard. At the end of the day, retire to your spacious master suite which is located on the main floor. The main bedroom boasts two nearly floor-to-ceiling windows, two walk-in closets, and en suite bathroom featuring beautiful tilework, dual dark wood vanities, clawfoot tub, storage closet, and roomy walk-in shower with glass door, lighting, custom tiled surround with shower niches, as well as rain shower and handheld shower heads. Your family and guests will feel right at home within their spacious guest rooms, each with plentiful storage space within the closets.
Downstairs, you'll appreciate the enormous, finished basement which features plenty of space for a second living room with fireplace, small kitchenette, game room area (that would be perfect for a pool table), along with bedrooms and bathrooms. Within this space, you'll find brand new plush carpeting as well as access to the backyard. The kids and pets will appreciate being able to play outdoors in the expansive green space and playground which is kept mostly shaded by the mature trees. Feel confident that this home has been well cared for. The current owners have replaced the roof, soffit, fascia, and downstairs HVAC in 2022, and the upstairs HVAC in 2021. Local lenders preferred. Schedule your showing today!
Location
State TN
County Hamilton
Area 0.94
Rooms
Basement Finished, Partial
Interior
Interior Features Breakfast Nook, Connected Shared Bathroom, Double Vanity, En Suite, Primary Downstairs, Separate Dining Room, Separate Shower, Tub/shower Combo, Walk-In Closet(s)
Heating Central, Natural Gas
Cooling Central Air, Electric, Multi Units
Fireplaces Number 2
Fireplace Yes
Window Features Aluminum Frames
Appliance Microwave, Gas Water Heater, Free-Standing Gas Range, Double Oven, Disposal, Dishwasher
Heat Source Central, Natural Gas
Exterior
Garage Spaces 2.0
Garage Description Attached
Utilities Available Cable Available, Electricity Available, Phone Available, Sewer Connected
Roof Type Asphalt
Porch Porch, Porch - Covered
Total Parking Spaces 2
Garage Yes
Building
Lot Description Gentle Sloping, Level
Faces From downtown, head South through Missionary Ridge Tunnels on McCallie Avenue; Continue on Brainerd Road; Turn right on Belvoir Avenue; Turn right on Sunbeam; turn left on Gardner Street. Home will be on the left.
Story One
Foundation Brick/Mortar, Stone
Water Public
Structure Type Brick,Shingle Siding
Schools
Elementary Schools East Ridge Elementary
Middle Schools East Ridge Middle
High Schools East Ridge High
Others
Senior Community No
Tax ID 157h M 030
Acceptable Financing Cash, Conventional, Owner May Carry
Listing Terms Cash, Conventional, Owner May Carry
Read Less Info
Want to know what your home might be worth? Contact us for a FREE valuation!

Our team is ready to help you sell your home for the highest possible price ASAP

"My job is to find and attract mastery-based agents to the office, protect the culture, and make sure everyone is happy! "






