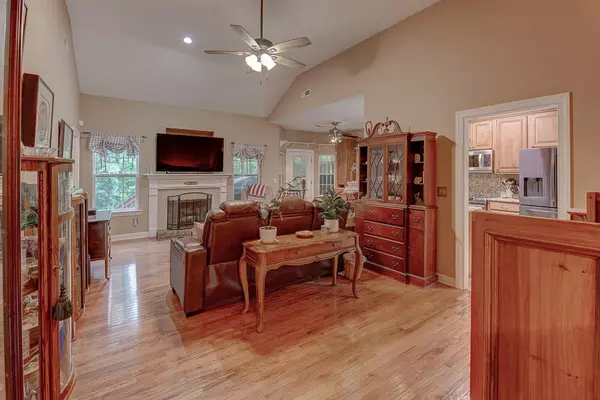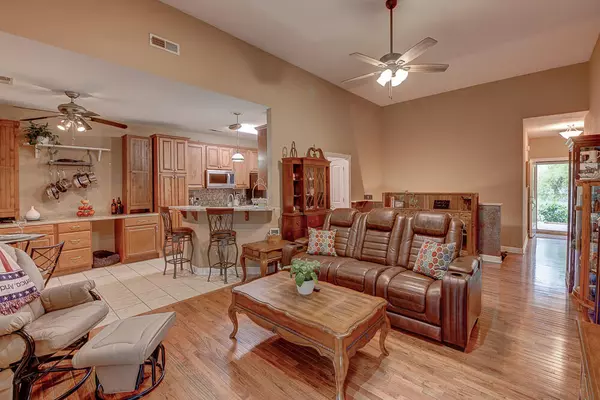$330,000
$330,000
For more information regarding the value of a property, please contact us for a free consultation.
3 Beds
3 Baths
1,365 SqFt
SOLD DATE : 09/01/2022
Key Details
Sold Price $330,000
Property Type Single Family Home
Sub Type Single Family Residence
Listing Status Sold
Purchase Type For Sale
Square Footage 1,365 sqft
Price per Sqft $241
Subdivision Hamilton On Hunter South
MLS Listing ID 1360081
Sold Date 09/01/22
Bedrooms 3
Full Baths 2
Half Baths 1
Originating Board Greater Chattanooga REALTORS®
Year Built 2007
Lot Size 0.330 Acres
Acres 0.33
Lot Dimensions 132.14x111.67
Property Description
Welcome to Pfizer Drive! After you purchase this corner lot home, you will be centrally located to the water/Hwy 58, the quaint community of Ooltewah and Cambridge Square, and only minutes to Hamilton Place Mall! The highly rated Wallace A. Smith Elementary & Hunter Middle schools are just across the entrance of this sweet neighborhood. Take advantage of this ONE LEVEL home w/ a BASEMENT! The front and side yards are a dream for the gardener enthusiast, boasting 2 pear trees, 2 fig bushes, and 4 blueberry bushes. The natural landscape is perfect for planting all your veggies and flowers in this large space. As you enter the front door, an open living room with vaulted ceilings welcomes you. Warm your toes by the gas fireplace in the winter as you sip your hot cocoa. 3 bedrooms are to the left of the living room with a full bathroom in-between. The master bedroom is complete with en suite and large walk-in shower. Just off the living room is your kitchen with breakfast bar area displaying a gorgeous new granite countertop. A large basement playroom, including an attached utility garage and workshop, is downstairs to store all your toys and tools!! Plenty of space is available for a smaller car or any other ride on vehicle. The side loading utility garage has its own driveway directly from the street that features a carport with a newly replaced roof. The screened porch and open deck lead to a private backyard that is fenced and flat with wooded privacy. The backyard boasts a large greenhouse & extra storage building that is included with this sell. Schedule your private showing today before it's GONE!
Showings to begin Tuesday Aug 2.
Location
State TN
County Hamilton
Area 0.33
Rooms
Basement Finished, Partial
Interior
Interior Features Connected Shared Bathroom, Eat-in Kitchen, En Suite, Granite Counters, Primary Downstairs, Separate Shower, Walk-In Closet(s)
Heating Central, Electric
Cooling Central Air, Electric
Flooring Carpet, Hardwood, Tile
Fireplaces Number 1
Fireplaces Type Gas Log, Living Room
Equipment Dehumidifier
Fireplace Yes
Window Features Clad,Vinyl Frames
Appliance Microwave, Gas Water Heater, Free-Standing Electric Range, Dishwasher, Convection Oven
Heat Source Central, Electric
Exterior
Parking Features Basement, Garage Door Opener, Garage Faces Front, Garage Faces Side, Kitchen Level
Garage Spaces 2.0
Garage Description Attached, Basement, Garage Door Opener, Garage Faces Front, Garage Faces Side, Kitchen Level
Utilities Available Cable Available, Electricity Available, Phone Available, Sewer Connected, Underground Utilities
Roof Type Asphalt,Shingle
Porch Covered, Deck, Patio, Porch, Porch - Covered, Porch - Screened
Total Parking Spaces 2
Garage Yes
Building
Lot Description Corner Lot, Gentle Sloping, Level, Split Possible, Wooded
Faces Merge onto I-75 N toward Knoxville.Take the US-11 N/US-64 E exit, EXIT 11, toward Ooltewah.Take the US-11 N/US-64 E exit, EXIT 11, toward Ooltewah.Turn left onto Hunter Rd.Turn right onto British Rd.Turn right to stay on British Rd.Take the 1st left onto Oilskin Dr.Take the 1st right onto Pfizer Dr.Your destination is on the left.
Story One and One Half
Foundation Block
Additional Building Outbuilding
Structure Type Brick,Vinyl Siding
Schools
Elementary Schools Wallace A. Smith Elementary
Middle Schools Hunter Middle
High Schools Central High School
Others
Senior Community No
Tax ID 113b A 002
Security Features Security System,Smoke Detector(s)
Acceptable Financing Cash, Conventional, FHA, VA Loan, Owner May Carry
Listing Terms Cash, Conventional, FHA, VA Loan, Owner May Carry
Read Less Info
Want to know what your home might be worth? Contact us for a FREE valuation!

Our team is ready to help you sell your home for the highest possible price ASAP
"My job is to find and attract mastery-based agents to the office, protect the culture, and make sure everyone is happy! "






