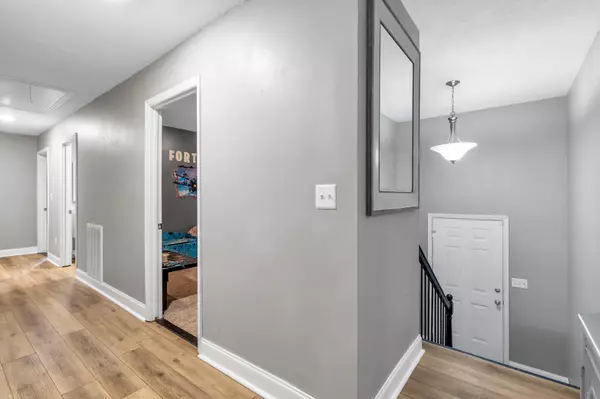$345,000
$345,000
For more information regarding the value of a property, please contact us for a free consultation.
4 Beds
2 Baths
1,846 SqFt
SOLD DATE : 09/15/2022
Key Details
Sold Price $345,000
Property Type Single Family Home
Sub Type Single Family Residence
Listing Status Sold
Purchase Type For Sale
Square Footage 1,846 sqft
Price per Sqft $186
Subdivision Pardue Hgts
MLS Listing ID 1359939
Sold Date 09/15/22
Bedrooms 4
Full Baths 2
Originating Board Greater Chattanooga REALTORS®
Year Built 1978
Lot Size 0.560 Acres
Acres 0.56
Lot Dimensions 116.25X210
Property Description
You do not not want to miss seeing this beautifully appointed home in East Ridge. As soon as you pull up the grand covered front porch invites you into this wonderfully updated home. Entering the foyer you have luxury vinyl plank steps and flooring flowing through the main level. The main level offers an open and airy living room with large space for a dining room. This flows over into the thoughtfully designed gourmet kitchen which boast Fabuwood espresso finish cabinets, quartz counter tops, an island, with GE Profile appliances; a double convection wall oven with an air fryer, microwave, dishwahser and and induction drop in cooktop. The shared bath offers a quartz top vanity, LED backlit mirror, tile floor and tile surround in the tub/shower. The main level also has 2 bedrooms, the master bedroom and full master bathroom. Downstairs you will find a 4th bedroom or a space that can be used as an office, a den/family room with a beautiful wall of reclaimed wood. The side load 2 car garage is oversized with plenty of room for storage and/or a workshop area, you will also find the laundry area. Off the kitchen you can access the backyard. The deck overlooks the large private, fenced lot. The long driveway makes for the perfect space for entertaining family and friends.
Location
State TN
County Hamilton
Area 0.56
Rooms
Basement Finished, Partial
Interior
Interior Features Connected Shared Bathroom, Open Floorplan, Primary Downstairs, Tub/shower Combo
Heating Central, Electric
Cooling Central Air, Electric
Flooring Other
Fireplaces Number 1
Fireplaces Type Gas Starter, Living Room
Fireplace Yes
Window Features Vinyl Frames
Appliance Microwave, Electric Water Heater, Electric Range, Dishwasher, Convection Oven
Heat Source Central, Electric
Laundry Electric Dryer Hookup, Gas Dryer Hookup, Washer Hookup
Exterior
Garage Basement, Garage Door Opener, Garage Faces Side
Garage Spaces 2.0
Garage Description Basement, Garage Door Opener, Garage Faces Side
Utilities Available Cable Available, Electricity Available, Phone Available, Sewer Connected
Roof Type Shingle
Porch Deck, Patio, Porch, Porch - Covered
Parking Type Basement, Garage Door Opener, Garage Faces Side
Total Parking Spaces 2
Garage Yes
Building
Lot Description Gentle Sloping
Faces I-75 to Exit 1/US-41 east to left on Frawley Rd, home on the left
Story One and One Half
Foundation Block
Water Public
Structure Type Brick
Schools
Elementary Schools Spring Creek Elementary
Middle Schools East Ridge
High Schools East Ridge High
Others
Senior Community No
Tax ID 158o A 015.02
Security Features Smoke Detector(s)
Acceptable Financing Cash, Conventional, FHA, VA Loan, Owner May Carry
Listing Terms Cash, Conventional, FHA, VA Loan, Owner May Carry
Read Less Info
Want to know what your home might be worth? Contact us for a FREE valuation!

Our team is ready to help you sell your home for the highest possible price ASAP

"My job is to find and attract mastery-based agents to the office, protect the culture, and make sure everyone is happy! "






