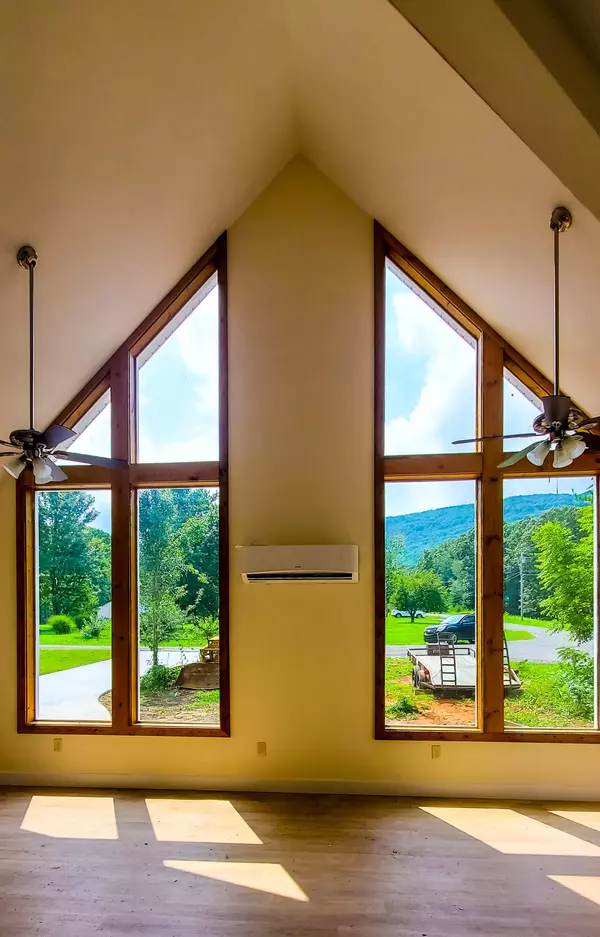$255,000
$272,500
6.4%For more information regarding the value of a property, please contact us for a free consultation.
3 Beds
2 Baths
1,320 SqFt
SOLD DATE : 10/21/2022
Key Details
Sold Price $255,000
Property Type Single Family Home
Sub Type Single Family Residence
Listing Status Sold
Purchase Type For Sale
Square Footage 1,320 sqft
Price per Sqft $193
Subdivision Brook Ridge Ests
MLS Listing ID 1359562
Sold Date 10/21/22
Style A-Frame
Bedrooms 3
Full Baths 2
Originating Board Greater Chattanooga REALTORS®
Lot Size 0.510 Acres
Acres 0.51
Lot Dimensions 79X220X170X143
Property Description
Charming A-Frame that is tucked away from the main roads yet situated close to local amenities! This beautifully home offers a terrific floor plan with a kitchen that flows into the living area. Rounding out the main level is a full bath and master bedroom. The expansive back porch is the perfect spot to relax and enjoy the beautiful days. The lower level offers laundry room, and ample storage space. The upper lever offers 2 bedrooms, full bath and a ''Reading Nook'' The home is situated on a .51 acres with mature trees. This is quick trip to Chattanooga. Don't miss out on this lovely home!
Location
State TN
County Sequatchie
Area 0.51
Rooms
Basement None
Interior
Interior Features Breakfast Nook, High Ceilings, Primary Downstairs, Tub/shower Combo, Walk-In Closet(s)
Heating Baseboard
Cooling Multi Units
Flooring Sustainable, Vinyl, Other
Fireplace No
Window Features Vinyl Frames
Appliance Electric Water Heater
Heat Source Baseboard
Laundry Electric Dryer Hookup, Gas Dryer Hookup, Laundry Room, Washer Hookup
Exterior
Garage Off Street
Garage Description Off Street
Utilities Available Phone Available
View Mountain(s)
Roof Type Metal
Porch Deck, Patio
Parking Type Off Street
Garage No
Building
Faces From Office: Head southeast toward Williams Rd Turn left onto Williams Rd Turn right onto Rankin Ave Turn right onto Cherry St Turn left onto Elm St Turn right onto Hazel Dr - house is on the corner. Sign on the property.
Story One and One Half
Foundation Pillar/Post/Pier
Sewer Septic Tank
Water Public
Architectural Style A-Frame
Structure Type Vinyl Siding
Schools
Elementary Schools Griffith Elementary School
Middle Schools Sequatchie Middle
High Schools Sequatchie High
Others
Senior Community No
Tax ID 048k C 015.00
Security Features Smoke Detector(s)
Acceptable Financing Cash, Conventional, FHA, USDA Loan, VA Loan, Owner May Carry
Listing Terms Cash, Conventional, FHA, USDA Loan, VA Loan, Owner May Carry
Read Less Info
Want to know what your home might be worth? Contact us for a FREE valuation!

Our team is ready to help you sell your home for the highest possible price ASAP

"My job is to find and attract mastery-based agents to the office, protect the culture, and make sure everyone is happy! "






