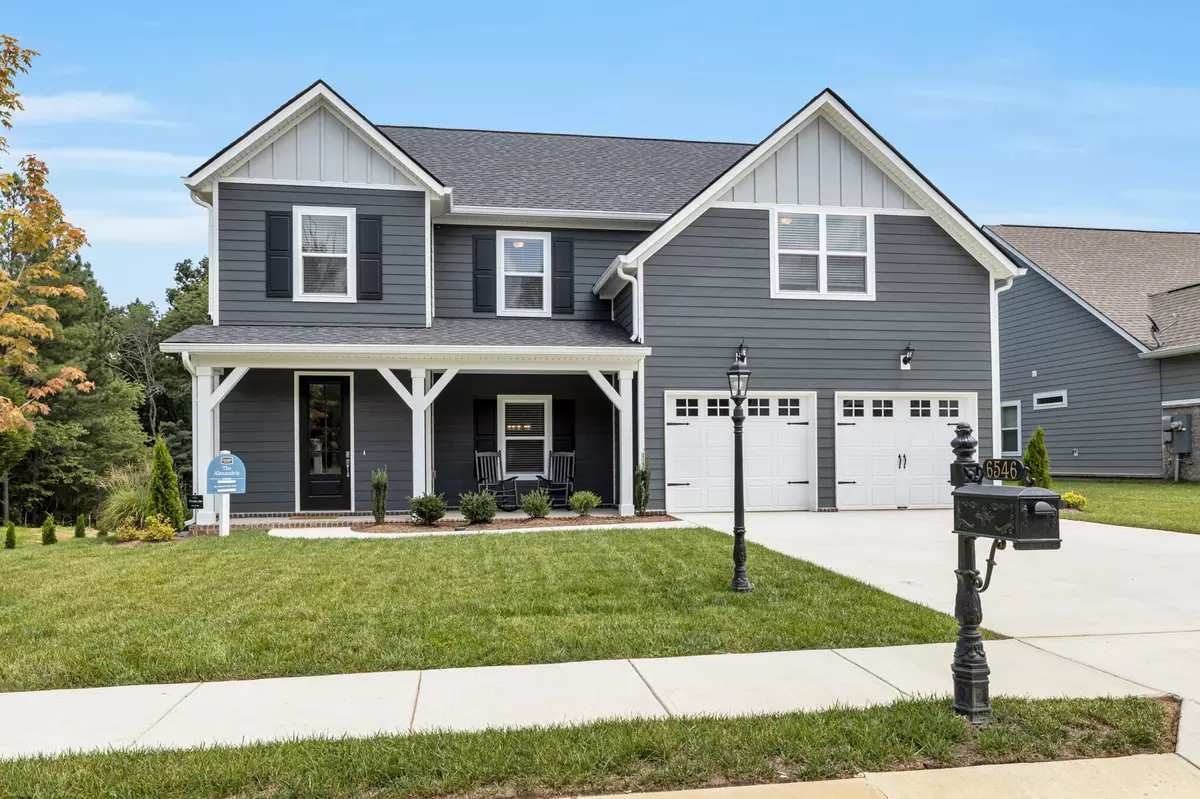$560,000
$564,000
0.7%For more information regarding the value of a property, please contact us for a free consultation.
4 Beds
4 Baths
2,988 SqFt
SOLD DATE : 09/16/2022
Key Details
Sold Price $560,000
Property Type Single Family Home
Sub Type Single Family Residence
Listing Status Sold
Purchase Type For Sale
Square Footage 2,988 sqft
Price per Sqft $187
Subdivision Belleau Ridge
MLS Listing ID 1359468
Sold Date 09/16/22
Style Contemporary
Bedrooms 4
Full Baths 3
Half Baths 1
Originating Board Greater Chattanooga REALTORS®
Year Built 2021
Lot Size 9,147 Sqft
Acres 0.21
Lot Dimensions 75 x 120
Property Description
Model home at the Highlands at Belleau Ridge is NOW AVAILABLE!! Ask us about our current promo and get up to $7500 off purchase price -or- $7500 in closing costs (must use approved lender & title company to qualify). The ALEXANDRIA floorplan - it really has it all! This home offers an abundance of space, a Jack-n-Jill bath, a large open concept main-level living area, a 2nd level bonus room, and so much more! The gourmet kitchen boasts an oversized eat-on island, 42 inch upper cabinets, granite countertops, gas stove, and a tiled back splash. The Owner's Suite is the perfect oasis with a spacious en suite that includes a separate tub and shower, double bowl vanity, and enormous walk in closet. All window treatments, wall décor, tub/bath curtains, and refrigerator to convey. Home is set up with alarm system installed by Phoenix Systems. (Home to be sold as is with a
2 year Key Estates warranty. Alarm monitoring service not included).
Location
State TN
County Hamilton
Area 0.21
Rooms
Basement None
Interior
Interior Features Connected Shared Bathroom, Double Vanity, En Suite, Entrance Foyer, Granite Counters, High Ceilings, Low Flow Plumbing Fixtures, Open Floorplan, Pantry, Separate Dining Room, Soaking Tub, Walk-In Closet(s)
Heating Central, Natural Gas
Cooling Central Air, Electric
Flooring Carpet, Hardwood, Tile
Fireplaces Number 1
Fireplaces Type Den, Family Room, Gas Log
Fireplace Yes
Window Features Low-Emissivity Windows,Vinyl Frames
Appliance Washer, Refrigerator, Gas Water Heater, Free-Standing Gas Range, Dryer, Dishwasher
Heat Source Central, Natural Gas
Laundry Electric Dryer Hookup, Gas Dryer Hookup, Laundry Room, Washer Hookup
Exterior
Parking Features Garage Door Opener, Garage Faces Front
Garage Spaces 2.0
Garage Description Garage Door Opener, Garage Faces Front
Community Features Sidewalks
Utilities Available Cable Available, Electricity Available, Phone Available, Sewer Connected, Underground Utilities
View Other
Roof Type Asphalt,Shingle
Porch Covered, Deck, Patio, Porch, Porch - Covered
Total Parking Spaces 2
Garage Yes
Building
Lot Description Level, Split Possible, Sprinklers In Front, Sprinklers In Rear
Faces From Chattanooga, take Ooltewah Exit and turn Right. Approx .5 miles, turn Left onto Ooltewah-Georgetown Rd. Approx 1.5 miles, turn Right into Belleau Ridge. Turn Right onto Satjanon Drive follow through to the back of community. Home is on the left - model home.
Story Two
Foundation Slab
Architectural Style Contemporary
Structure Type Fiber Cement
Schools
Elementary Schools Ooltewah Elementary
Middle Schools Ooltewah Middle
High Schools Ooltewah
Others
Senior Community No
Security Features Smoke Detector(s)
Acceptable Financing Cash, Conventional, FHA, VA Loan
Listing Terms Cash, Conventional, FHA, VA Loan
Read Less Info
Want to know what your home might be worth? Contact us for a FREE valuation!

Our team is ready to help you sell your home for the highest possible price ASAP
"My job is to find and attract mastery-based agents to the office, protect the culture, and make sure everyone is happy! "






