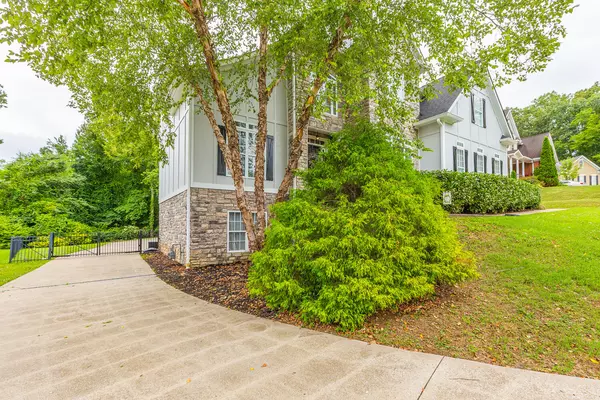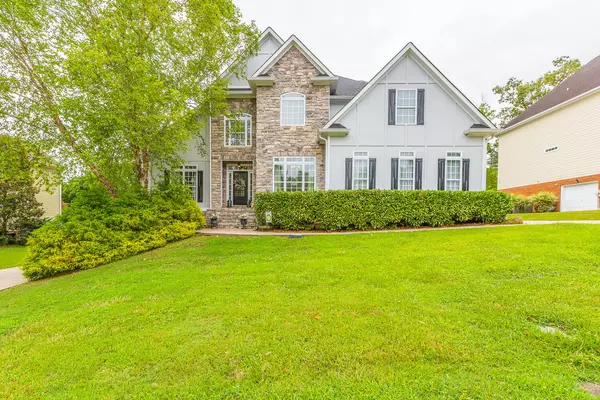$730,000
$789,900
7.6%For more information regarding the value of a property, please contact us for a free consultation.
4 Beds
3 Baths
4,000 SqFt
SOLD DATE : 11/14/2022
Key Details
Sold Price $730,000
Property Type Single Family Home
Sub Type Single Family Residence
Listing Status Sold
Purchase Type For Sale
Square Footage 4,000 sqft
Price per Sqft $182
Subdivision Hidden Lakes
MLS Listing ID 1359194
Sold Date 11/14/22
Style Contemporary
Bedrooms 4
Full Baths 3
HOA Fees $45/ann
Originating Board Greater Chattanooga REALTORS®
Year Built 2004
Lot Dimensions 94.61X166.87
Property Description
THIS HOME IS NOT ORDINARY, IT'S EXTRAORDINARY!! ENTERTAIN, LAUGH AND LIVE IN THIS PERFECT FAMILY HOME!! Welcome to 3148 GRASSY COVE LANE! BUILDERS OWN PERSONAL HOME WITH ALL THE SPECIAL TOUCHES, ONE OWNER HOME! THREE CAR GARAGE WITH SEPARATE DRIVEWAYS...Located in the Well Sought After Community of Hidden Lakes, Lots of Charm and Character surround this Neighborhood and it boasts of Hidden Lakes that are absolutely gorgeous, Community Clubhouse, Swimming Pool, Walking Trails and Fishing Pier. Gas Street Lights and Sidewalks, Mountain Views and the location is Perfect, ZONED FOR EVER POPULAR EAST HAMILTON SCHOOLS, close to Freeway Access, Major Medical and All the New that Ooltewah and Cambridge Square has to offer! ONE OF THE LARGEST FLAT LOTS IN THE NEIGHBORHOOD AND NESTLED IN THE CUL DE SAC WITH TOTAL PRIVACY! LOOK NO FURTHER, PRISTINE AND PERFECTLY MAINTAINED HOME! THREE CAR GARAGE!!
Enter into this Beautiful home and you will be greeted with a feeling of Warmth, Love and Beauty. The NEW Solid Hardwood Flooring Gleams and is Located Throughout the Downstairs , Up the Unique Rod Iron Spindle and Beautiful Wood Banister Staircase and in the Hallway Upstairs!!!! Brand NEW CARPET AND located Only in the bedrooms. The finishes in this home are truly unique and not found in another home as this builder is known throughout the area for his amazing high end Quality trim work. Located on the Main Level you will find a wonderfully Large Kitchen with solid wood Custom glazed cabinetry, NICE Eat In Bar and the best pantry a Mom could ask for!, also top of the line silestone countertops, I know it's been awhile since you have seen these beautiful tops in a home and possibly maybe Never! Quality abounds all around. Stainless appliances to include Double Oven, Gas Stove, Microwave,Dishwasher, and Refrigerator. The Charming Kitchen hosts an array of cabinetry with glass fronts to display all your beautiful pieces, as you gaze to the right of the kitchen there you will find a nice Breakfast Room but to the left a formal Dining Room! The Open Floor Plan allows for ease of entertaining. Two steps down open to the Kitchen enter into the Large Family Room where your focal point will be a beautiful stone accent wall surrounding the gorgeous intricate solid wood white double mantle fireplace, beautiful floor to top windows overlooking your amazing large flat backyard. Lots of Natural Light beams through the entire home!! And you can step out on the back deck from the great glass doors in the Breakfast Area and down to the super large paver stone and brick patio hosting outdoor kitchen complete with Blackstone and custom concrete and stone bar area, also custom built fire pit, inground New Trampoline, wooded and very private back yard oasis to enjoy coming home to and hosting family and friends get togethers. Entertaining here is a breeze and thoughtfully planned out. The one bedroom located on this main floor has easy access to a full bathroom, this room is currently being used as an office room. There is also a Living Room, Keeping Room (Make It Your Own), Open Floor Plan. Upstairs is the Super Large Owners Suite that hosts a Sitting Room and EnSuite custom His and Hers Vanities and the largest glass surround tiled shower!! There is a special place for a large soaker bathtub that could easily be installed by the builder-owner with the right price. The really great detail of this upstairs is you could have three more large bedrooms or you could have two bedrooms, and a Bonus Room . Large Full Bath with Double Sinks and separate water room and bath. You can definitely use your imagination as your family grows. Super Large Walk In Closets!! The Large Laundry Room on the Second Floor is the way to go!!! so convenient!! Come to see how flexible these rooms can be and work for your needs and your family!!!! Specialty Ceilings, Detailed Trim, Specialty Lighting, NEW CARPET IN BEDROOMS, BRAND NEW ROOF, 2 NEW energy effiecient HVAC units, New Solid Hardwood Flooring, NEW LAUNDRY Room TILE and NEW STAINLESS LAUNDRY SINK WITH NEW GRANITE, NEW Backyard Oasis, NEW HVAC, THREE CAR GARAGE, one on the left side of the home with electric gate and a very deep one where a bass boat can be, this garage is plumbed for Central Vacuaam as well as the home is too!, and a Double Car Garage on the right of the home, separate driveway here too with Main Floor Side Entry!!! The home is located not far from Harrison Bay where Fishing is Such A Great Hobby!! We cannot forget the Finished Basement area with Room for Guests AND THE LARGEST STORAGE ROOM!!!! This great home has been updated with every passing couple of years and has been lovingly maintained by the builder who owns it. Soft Neutral Paint Colors throughout the home! You now have the opportunity to purchase this ABSOLUTELY GORGEOUS HOME For You and Your Family!! Enjoy every convenience this Character filled and Quality Built home offers for years to come!!!!
Call the Listing Agent ANYTIME to schedule your own Private Showing! You do not want to miss out on what could be your Dream Home......Better than NEW!
Listing Agent is Family to Owners.
Location
State TN
County Hamilton
Area 0.36
Rooms
Basement Finished, Full
Interior
Interior Features Breakfast Room, Cathedral Ceiling(s), Central Vacuum, Connected Shared Bathroom, Double Shower, Double Vanity, Eat-in Kitchen, High Ceilings, Pantry, Separate Dining Room, Separate Shower, Sitting Area, Tub/shower Combo, Walk-In Closet(s)
Heating Central, Electric
Cooling Central Air, Electric, Multi Units
Flooring Carpet, Hardwood, Tile
Fireplaces Number 1
Fireplaces Type Den, Family Room, Gas Log, Gas Starter
Equipment Other
Fireplace Yes
Window Features Insulated Windows,Vinyl Frames
Appliance Wall Oven, Refrigerator, Microwave, Gas Water Heater, Gas Range, Double Oven, Disposal, Dishwasher
Heat Source Central, Electric
Laundry Electric Dryer Hookup, Gas Dryer Hookup, Laundry Room, Washer Hookup
Exterior
Exterior Feature Dock, Gas Grill, Lighting, Outdoor Kitchen
Garage Basement, Garage Door Opener, Kitchen Level
Garage Spaces 3.0
Garage Description Attached, Basement, Garage Door Opener, Kitchen Level
Pool Community
Community Features Clubhouse, Sidewalks, Street Lights, Pond
Utilities Available Cable Available, Electricity Available, Phone Available, Sewer Connected, Underground Utilities
Roof Type Shingle
Porch Covered, Deck, Patio, Porch, Porch - Covered
Parking Type Basement, Garage Door Opener, Kitchen Level
Total Parking Spaces 3
Garage Yes
Building
Lot Description Cul-De-Sac, Level, Split Possible, Sprinklers In Front, Sprinklers In Rear, Wooded
Faces From I-75, take East Brainerd Rd. Exit. Go East to 4-way stop at Ooltewah-Ringgold Road. Turn left and go 2/3 miles to Hidden Lakes on left. Turn on Wandering Way and go to first left on Grassy Cove. Home is 5th on left.
Story Two
Foundation Concrete Perimeter
Water Public
Architectural Style Contemporary
Structure Type Fiber Cement,Stone
Schools
Elementary Schools Apison Elementary
Middle Schools East Hamilton
High Schools East Hamilton
Others
Senior Community No
Tax ID 150k D 022
Security Features Security System,Smoke Detector(s)
Acceptable Financing Cash, Conventional, VA Loan, Owner May Carry
Listing Terms Cash, Conventional, VA Loan, Owner May Carry
Special Listing Condition Personal Interest
Read Less Info
Want to know what your home might be worth? Contact us for a FREE valuation!

Our team is ready to help you sell your home for the highest possible price ASAP

"My job is to find and attract mastery-based agents to the office, protect the culture, and make sure everyone is happy! "






