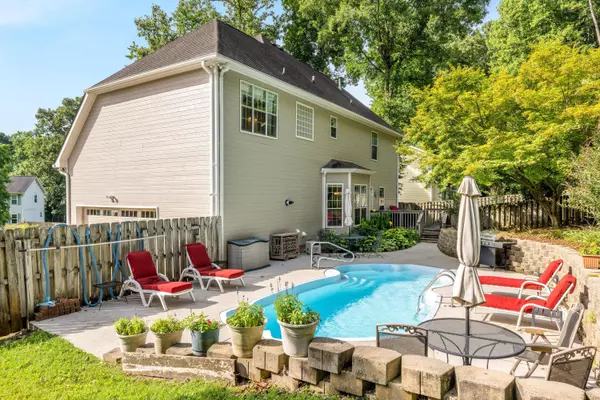$412,000
$389,900
5.7%For more information regarding the value of a property, please contact us for a free consultation.
3 Beds
3 Baths
2,510 SqFt
SOLD DATE : 08/19/2022
Key Details
Sold Price $412,000
Property Type Single Family Home
Sub Type Single Family Residence
Listing Status Sold
Purchase Type For Sale
Square Footage 2,510 sqft
Price per Sqft $164
Subdivision Sweetbrair
MLS Listing ID 1359332
Sold Date 08/19/22
Bedrooms 3
Full Baths 2
Half Baths 1
Originating Board Greater Chattanooga REALTORS®
Year Built 1998
Lot Size 0.380 Acres
Acres 0.38
Lot Dimensions 100X154.18
Property Description
Welcome home to Larkspur Drive where the perfect summer home with an in-ground swimming pool awaits! This stunning home features 3 bedrooms, 2.5 bathrooms, PLUS a BONUS room AND a main-level office! There are solid hardwood floors throughout most of the main level, tile in all the bathrooms, and plush carpet throughout the bedrooms. The main level of this home features an open concept design with the living room open to the eat-in kitchen. The breakfast nook overlooks the pool and fully fenced backyard. The mature landscaping makes the backyard feel like a private oasis. You are out of the neighbor's view when basking in the summer sun. Back inside the main level of this home also features a spacious office, laundry room, half bathroom, and formal dining room. The second level of this home features the luxurious master suite! It features a large sitting area, large windows, and ensuite bathroom. The bathroom features double sinks, separate shower & tub, and a large walk-in closet. The second level features 3 additional bedrooms and a large hall bathroom. There are still more summer months to come! You do not want to miss out on having an awesome entertaining home with an in-ground pool in OOLTEWAH for under $400k! Come see this beautiful home for yourself today before it is too late! *Seller will pay carpet allowance with acceptable offer ONLY if requested in the offer*
Location
State TN
County Hamilton
Area 0.38
Rooms
Basement Crawl Space
Interior
Interior Features Breakfast Nook, Double Vanity, Eat-in Kitchen, En Suite, Entrance Foyer, Granite Counters, High Ceilings, Pantry, Separate Dining Room, Separate Shower, Sitting Area, Tub/shower Combo, Walk-In Closet(s), Whirlpool Tub
Heating Central, Natural Gas
Cooling Central Air, Electric, Multi Units
Flooring Carpet, Hardwood, Linoleum, Tile
Fireplaces Type Gas Log, Gas Starter, Living Room
Fireplace Yes
Window Features Aluminum Frames,Bay Window(s)
Appliance Washer, Tankless Water Heater, Refrigerator, Microwave, Free-Standing Electric Range, Dryer, Disposal, Dishwasher
Heat Source Central, Natural Gas
Laundry Electric Dryer Hookup, Gas Dryer Hookup, Laundry Room, Washer Hookup
Exterior
Parking Features Garage Door Opener, Garage Faces Side, Kitchen Level, Off Street
Garage Spaces 2.0
Garage Description Garage Door Opener, Garage Faces Side, Kitchen Level, Off Street
Pool In Ground, Other
Utilities Available Cable Available, Electricity Available, Phone Available, Underground Utilities
Roof Type Shingle
Porch Deck, Patio
Total Parking Spaces 2
Garage Yes
Building
Lot Description Gentle Sloping, Level, Sprinklers In Front, Sprinklers In Rear
Faces Take exit 11 for US-11 N/US-64 E toward Ooltewah. Use the right 2 lanes to turn right onto US-11/US-64. Turn right onto Edgmon Rd. Turn right onto Bryar Rose Dr. Turn left onto Larkspur Dr. Destination will be on the right.
Story Two
Foundation Block
Sewer Septic Tank
Water Public
Structure Type Brick,Other
Schools
Elementary Schools Wolftever Elementary
Middle Schools Ooltewah Middle
High Schools Ooltewah
Others
Senior Community No
Tax ID 141f D 025
Security Features Security System,Smoke Detector(s)
Acceptable Financing Cash, Conventional, Owner May Carry
Listing Terms Cash, Conventional, Owner May Carry
Read Less Info
Want to know what your home might be worth? Contact us for a FREE valuation!

Our team is ready to help you sell your home for the highest possible price ASAP
"My job is to find and attract mastery-based agents to the office, protect the culture, and make sure everyone is happy! "






