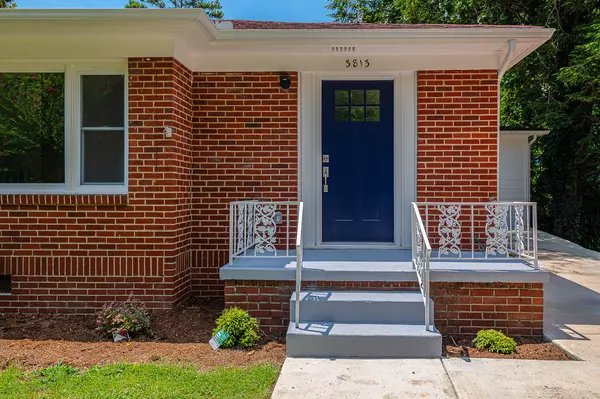$360,000
$365,000
1.4%For more information regarding the value of a property, please contact us for a free consultation.
3 Beds
3 Baths
1,600 SqFt
SOLD DATE : 11/15/2022
Key Details
Sold Price $360,000
Property Type Single Family Home
Sub Type Single Family Residence
Listing Status Sold
Purchase Type For Sale
Square Footage 1,600 sqft
Price per Sqft $225
Subdivision Knollwood
MLS Listing ID 1359289
Sold Date 11/15/22
Style A-Frame
Bedrooms 3
Full Baths 3
Originating Board Greater Chattanooga REALTORS®
Year Built 1956
Lot Size 0.710 Acres
Acres 0.71
Lot Dimensions 100.6X307.5
Property Description
Like-new, sun-lit home in Red Bank with a secluded backyard. Professionally remodeled 3 bedroom/3 bathroom home that is a must see. The owners have gone in and added new windows, a new bedroom, two new bathrooms, remodeled the existing bathroom, added a laundry area, installed all new wiring and plumbing from the street. Existing hardwood flooring has been refinished. Low-care luxury vinyl plank has been installed in the kitchen and all new areas, including an enclosed sun porch off the kitchen. New HVAC system, repaved driveway, added recessed lighting, new drywall. The kitchen is completely remodeled with new soft close cabinets, appliances, new tile backsplash, and fixtures. 3 completely updated bathrooms with all new tile, tubs, toilets, showers, and fixtures. There is a back yard patio that could be used for entertaining of a private outdoor area. This property is 10 minutes to downtown Chattanooga, 10 minutes to Northgate Mall and restaurants.
Location
State TN
County Hamilton
Area 0.71
Rooms
Basement Partial, Unfinished
Interior
Interior Features Breakfast Room, Connected Shared Bathroom, Eat-in Kitchen, En Suite, Granite Counters, Open Floorplan, Primary Downstairs, Separate Shower, Tub/shower Combo, Walk-In Closet(s)
Heating Central, Electric
Cooling Central Air, Electric
Flooring Hardwood, Tile
Fireplace No
Window Features Insulated Windows,Vinyl Frames
Appliance Microwave, Free-Standing Electric Range, Electric Water Heater, Dishwasher
Heat Source Central, Electric
Laundry Electric Dryer Hookup, Gas Dryer Hookup, Laundry Closet, Washer Hookup
Exterior
Garage Kitchen Level, Off Street
Garage Description Kitchen Level, Off Street
Utilities Available Cable Available, Phone Available
Roof Type Asphalt,Shingle
Porch Deck, Patio
Parking Type Kitchen Level, Off Street
Garage No
Building
Lot Description Gentle Sloping, Sloped, Wooded
Faces Take 27 North to Morrison Springs Rd exit toward Red Bank; turn Right onto Morrison Springs Rd; turn Left onto Dayton Blvd.; turn Right onto Ashland Terrace and go to the top of the hill; turn Right onto Knollwood Dr; House is the 11th house on the Right.
Story One
Foundation Block
Sewer Septic Tank
Water Public
Architectural Style A-Frame
Structure Type Brick
Schools
Elementary Schools Red Bank Elementary
Middle Schools Red Bank Middle
High Schools Red Bank High School
Others
Senior Community No
Tax ID 109o A 017
Security Features Smoke Detector(s)
Acceptable Financing Cash, Conventional, FHA, VA Loan
Listing Terms Cash, Conventional, FHA, VA Loan
Special Listing Condition Investor
Read Less Info
Want to know what your home might be worth? Contact us for a FREE valuation!

Our team is ready to help you sell your home for the highest possible price ASAP

"My job is to find and attract mastery-based agents to the office, protect the culture, and make sure everyone is happy! "






