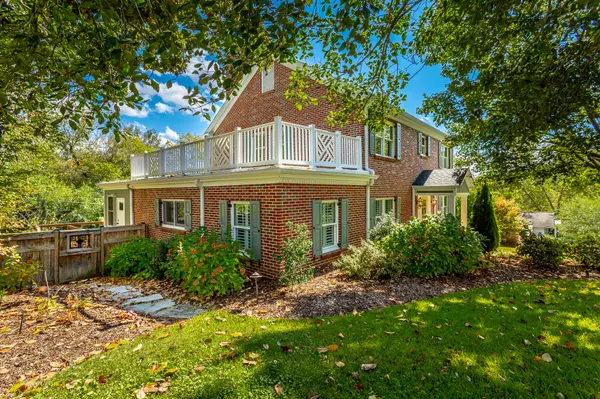$725,000
$799,000
9.3%For more information regarding the value of a property, please contact us for a free consultation.
4 Beds
5 Baths
4,353 SqFt
SOLD DATE : 11/30/2022
Key Details
Sold Price $725,000
Property Type Single Family Home
Sub Type Single Family Residence
Listing Status Sold
Purchase Type For Sale
Square Footage 4,353 sqft
Price per Sqft $166
Subdivision Shepherd Hills Addn
MLS Listing ID 1359231
Sold Date 11/30/22
Bedrooms 4
Full Baths 3
Half Baths 2
Originating Board Greater Chattanooga REALTORS®
Year Built 1960
Lot Dimensions 100.4X126.5
Property Description
This gorgeous home is a must-see in the highly sought after Shepherd Hills community on historic Missionary Ridge. Shepherd Hills cherishes many longtime neighborhood traditions, a pool, and pickle ball court. Professionally renovated in 2016, this home's high end appointments include Anderson 200 series wood clad windows, custom draperies and plantation shutters, interior and exterior lighting fixtures, recessed lighting, custom trim work, interior paneled doors and hardware, hardwood flooring, tiled flooring, marble flooring, roof, HVAC and duct work, and plumbing.
Enter the beautiful foyer and immediately feel the warmth of this traditional southern home. The generous kitchen has built in corner cabinets, all Jenn Air appliances including a 5 top gas range and warming drawer, and a charming breakfast or reading nook. The dining room's sophisticated trim and custom window treatments accommodate either formal or casual preferences. The gathering room is central to the home and offers a wood burning fireplace and built in book shelves and cabinetry. Overlooking the back yard, the spacious sunroom added during the renovation has stunning natural lighting and an optional dining space as well as generous seating areas. The owner's suite is discreetly located off the foyer. In this most luxurious retreat, the bedroom boasts a coffered ceiling and an exquisite bathroom with heated marble flooring, a marble steam shower, a soaking tub, separate custom vanities, and a linen closet. The suite's dressing room and its custom closet system are separate from the second walk in closet which houses a stackable washer and dryer. Completing the main level is the very elegant powder room.
The graceful stairs leading to the second level introduce the hallway with a seating area and more natural lighting. The three bedrooms and two exclusive bathrooms offer much privacy for family members or weekend guests.
The oversized finished basement offers a full kitchen with all appliances including a dishwasher. This space is perfect for a media or recreational room, has a wood burning fireplace, and includes a half bath with a unique pedestal sink and lighting. Step out into the private and relaxing screened porch adjacent to the beautifully landscaped and fenced backyard. This lower level also offers a two car garage, laundry room with full sized washer and dryer, and garden equipment storage.
The detached garage remarkably complements the main house. The Clopay garage door opens to generous garage space to house larger vehicles, boats, or recreational vehicles. Up the staircase to the unfinished second level is excellent storage that could be finished for an office or other possible uses a Buyer may have.
The yard is professionally landscaped and the back enclosed with a wooden fence with exquisite iron work on the gates. Walkways lead from the screened porch to the back patio where the seating and fire pit area is perfect for cooler fall days.
Make your appointment to see this fine home today. This house is priced below a recent appraisal. Buyer to verify any and all information deemed important to them.
Location
State TN
County Hamilton
Rooms
Basement Finished, Partial
Interior
Interior Features Central Vacuum, Double Vanity, Eat-in Kitchen, En Suite, Entrance Foyer, Granite Counters, Open Floorplan, Pantry, Primary Downstairs, Separate Dining Room, Separate Shower, Steam Shower, Walk-In Closet(s)
Heating Central
Cooling Central Air, Electric
Flooring Carpet, Hardwood, Tile
Fireplaces Number 2
Fireplaces Type Den, Family Room, Recreation Room, Wood Burning
Fireplace Yes
Window Features Clad,Window Treatments
Appliance Wall Oven, Washer, Tankless Water Heater, Refrigerator, Microwave, Dryer, Down Draft, Disposal, Dishwasher
Heat Source Central
Laundry Electric Dryer Hookup, Gas Dryer Hookup, Laundry Room, Washer Hookup
Exterior
Garage Basement, Garage Door Opener, Garage Faces Front, Garage Faces Side
Garage Spaces 2.0
Garage Description Attached, Basement, Garage Door Opener, Garage Faces Front, Garage Faces Side
Pool Community
Community Features Tennis Court(s)
Utilities Available Electricity Available, Sewer Connected
Roof Type Shingle
Porch Deck, Patio, Porch, Porch - Covered, Porch - Screened
Parking Type Basement, Garage Door Opener, Garage Faces Front, Garage Faces Side
Total Parking Spaces 2
Garage Yes
Building
Lot Description Gentle Sloping, Sprinklers In Front, Sprinklers In Rear
Faces From I-24 exit onto S Germantown Road going north toward Brainerd Road. Turn left onto Brainerd Road and then right onto Tunnel Boulevard. Turn left onto Windmere and then right on to N Lynncrest.
Story Two
Foundation Block
Water Public
Structure Type Brick,Fiber Cement
Schools
Elementary Schools Woodmore Elementary
Middle Schools Dalewood Middle
High Schools Brainerd High
Others
Senior Community No
Tax ID 147i G 021
Security Features Security System
Acceptable Financing Cash, Conventional, Owner May Carry
Listing Terms Cash, Conventional, Owner May Carry
Read Less Info
Want to know what your home might be worth? Contact us for a FREE valuation!

Our team is ready to help you sell your home for the highest possible price ASAP

"My job is to find and attract mastery-based agents to the office, protect the culture, and make sure everyone is happy! "






