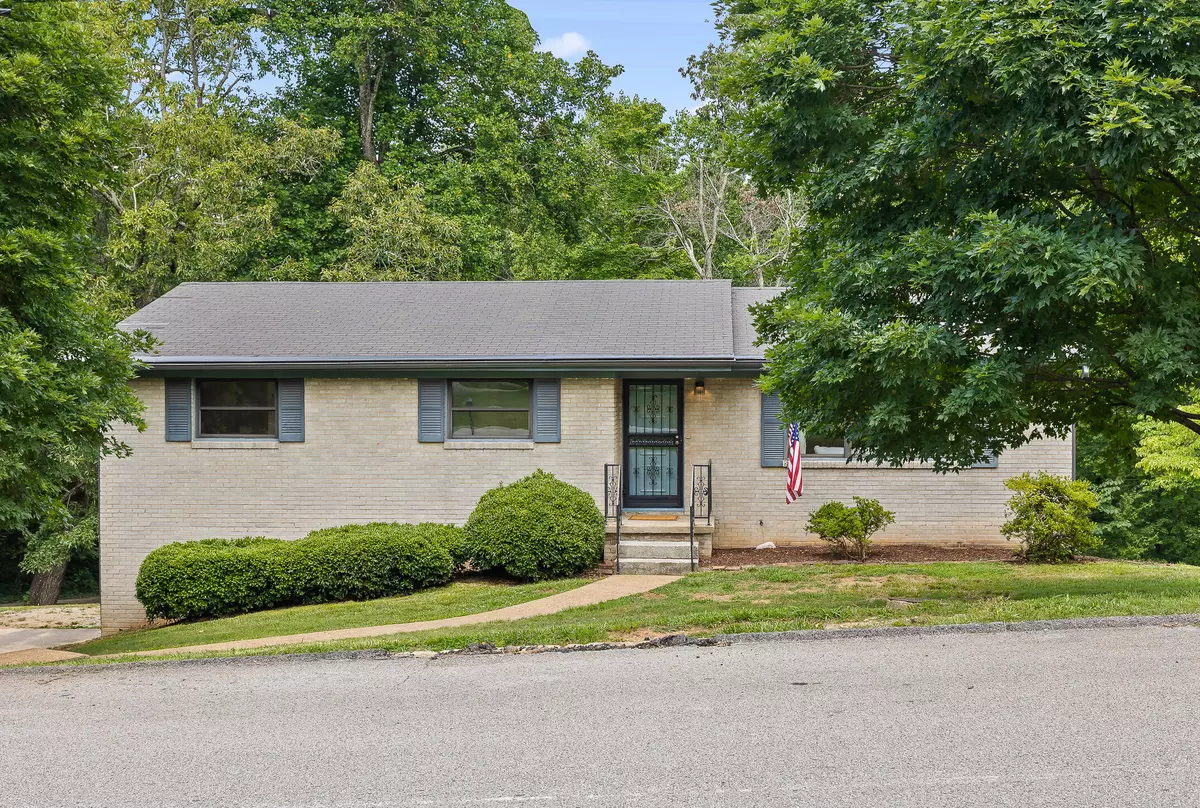$289,000
$275,000
5.1%For more information regarding the value of a property, please contact us for a free consultation.
3 Beds
2 Baths
1,304 SqFt
SOLD DATE : 08/17/2022
Key Details
Sold Price $289,000
Property Type Single Family Home
Sub Type Single Family Residence
Listing Status Sold
Purchase Type For Sale
Square Footage 1,304 sqft
Price per Sqft $221
Subdivision Oak Hills North
MLS Listing ID 1359098
Sold Date 08/17/22
Bedrooms 3
Full Baths 2
Originating Board Greater Chattanooga REALTORS®
Year Built 1962
Lot Size 0.500 Acres
Acres 0.5
Lot Dimensions 112x194
Property Description
Delightfully Captivating Home in Hixson! Beautifully nestled on a half-acre lot only minutes from Downtown, this 3BR/2BA, 1,304sqft property charms with lovely vernacular architecture, tidy landscaping, and a long driveway. Step inside the updated interior to discover an openly flowing traditional floorplan, tons of natural light, a neutral color scheme, beautiful wood flooring, a large living room, and a fully-equipped kitchen featuring ample cabinetry, solid surface countertops, a double stainless-steel sink, and an adjoining dining room. Three bedrooms are generously sized with dedicated closets and provide an abundance of accommodating comfort. Other features: extended attached 1-car garage, unfinished basement, new light fixtures, near shopping, restaurants, Northgate Mall, Target, medical facilities, Starbucks, Dunkin Donuts, and schools, and so much more! Bursting with opportunity and investment potential, this well-maintained and updated home will not last long. Come See Today! Buyers are welcome to have home inspection, but home to be sold as-is.
Location
State TN
County Hamilton
Area 0.5
Rooms
Basement Full, Unfinished
Interior
Interior Features Connected Shared Bathroom, Eat-in Kitchen, En Suite, Open Floorplan, Primary Downstairs, Tub/shower Combo
Heating Central, Electric
Cooling Central Air, Electric
Flooring Hardwood
Fireplace No
Appliance Refrigerator, Free-Standing Electric Range, Electric Water Heater, Dishwasher
Heat Source Central, Electric
Exterior
Garage Basement, Garage Faces Side
Garage Spaces 2.0
Garage Description Attached, Basement, Garage Faces Side
Utilities Available Cable Available, Electricity Available, Phone Available, Sewer Connected
Roof Type Asphalt,Shingle
Porch Porch
Parking Type Basement, Garage Faces Side
Total Parking Spaces 2
Garage Yes
Building
Faces Take HWY 153 North, Left on Gadd rd, Rt on Crest view, Home is on the left
Story One
Foundation Block
Water Public
Structure Type Brick
Schools
Elementary Schools Hixson Elementary
Middle Schools Red Bank Middle
High Schools Red Bank High School
Others
Senior Community No
Tax ID 099l A 028
Acceptable Financing Cash, Conventional, FHA, VA Loan, Owner May Carry
Listing Terms Cash, Conventional, FHA, VA Loan, Owner May Carry
Read Less Info
Want to know what your home might be worth? Contact us for a FREE valuation!

Our team is ready to help you sell your home for the highest possible price ASAP

"My job is to find and attract mastery-based agents to the office, protect the culture, and make sure everyone is happy! "






