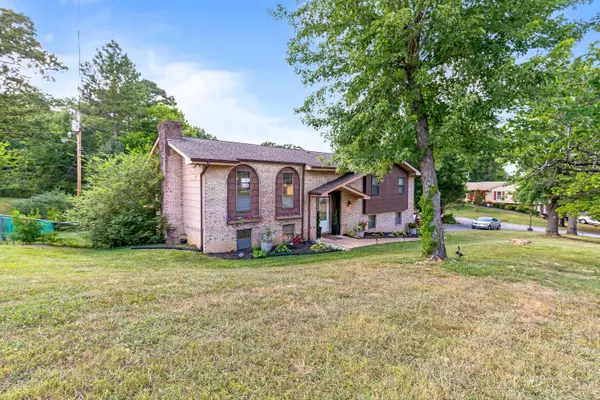$312,600
$312,600
For more information regarding the value of a property, please contact us for a free consultation.
4 Beds
3 Baths
2,265 SqFt
SOLD DATE : 08/19/2022
Key Details
Sold Price $312,600
Property Type Single Family Home
Sub Type Single Family Residence
Listing Status Sold
Purchase Type For Sale
Square Footage 2,265 sqft
Price per Sqft $138
Subdivision Edgmon Forest
MLS Listing ID 1358591
Sold Date 08/19/22
Style Contemporary,Split Foyer
Bedrooms 4
Full Baths 3
Originating Board Greater Chattanooga REALTORS®
Year Built 1971
Lot Size 0.370 Acres
Acres 0.37
Lot Dimensions 125X130
Property Description
Welcome home! This 4 Bed 3 Bath UPDATED home sits on a corner lot and has been renovated beautifully over the last 2 years. No flip here! Just quality work and design. 3 bedrooms and 2 baths are upstairs, along with an open concept kitchen, dining room, and spacious living area. Downstairs you will find the den along with a full bath and one additional bedroom/office. The SPECTACULAR outdoor space is ready to host all of your events! It includes 3 decks, a pool, and a covered patio below. Slide in the den door and grab a drink at the bar or sit by the oversized brick fireplace. This property has ample storage spaces and a 2 car garage. Seller is willing to provide ONE YEAR HOME WARRANTY from Choice. Come see us!
Location
State TN
County Hamilton
Area 0.37
Rooms
Basement Finished, Full
Interior
Interior Features Double Vanity, En Suite, Open Floorplan, Separate Dining Room, Separate Shower, Walk-In Closet(s), Wet Bar
Heating Central, Electric
Cooling Central Air, Electric
Flooring Carpet, Hardwood
Fireplaces Number 1
Fireplace Yes
Appliance Refrigerator, Free-Standing Electric Range, Electric Water Heater, Dishwasher
Heat Source Central, Electric
Laundry Laundry Room
Exterior
Exterior Feature Lighting
Garage Garage Faces Side
Garage Spaces 2.0
Garage Description Attached, Garage Faces Side
Pool Above Ground
Utilities Available Cable Available, Electricity Available, Phone Available, Sewer Connected
Roof Type Shingle
Porch Covered, Deck, Patio, Porch, Porch - Covered
Parking Type Garage Faces Side
Total Parking Spaces 2
Garage Yes
Building
Lot Description Corner Lot, Split Possible
Faces from TN 153 take exit 1A toward W Shepherd rd, take right on W shepherd road, turn right on Shallowford Rd, turn right on Edgmon Forest Ln. Property in .2 miles on right.
Story Two
Foundation Slab
Water Public
Architectural Style Contemporary, Split Foyer
Structure Type Brick,Other
Schools
Elementary Schools Bess T. Shepherd Elementary
Middle Schools Tyner Middle Academy
High Schools Tyner Academy
Others
Senior Community No
Tax ID 148c A 026
Acceptable Financing Cash, Conventional, FHA, VA Loan, Owner May Carry
Listing Terms Cash, Conventional, FHA, VA Loan, Owner May Carry
Read Less Info
Want to know what your home might be worth? Contact us for a FREE valuation!

Our team is ready to help you sell your home for the highest possible price ASAP

"My job is to find and attract mastery-based agents to the office, protect the culture, and make sure everyone is happy! "






