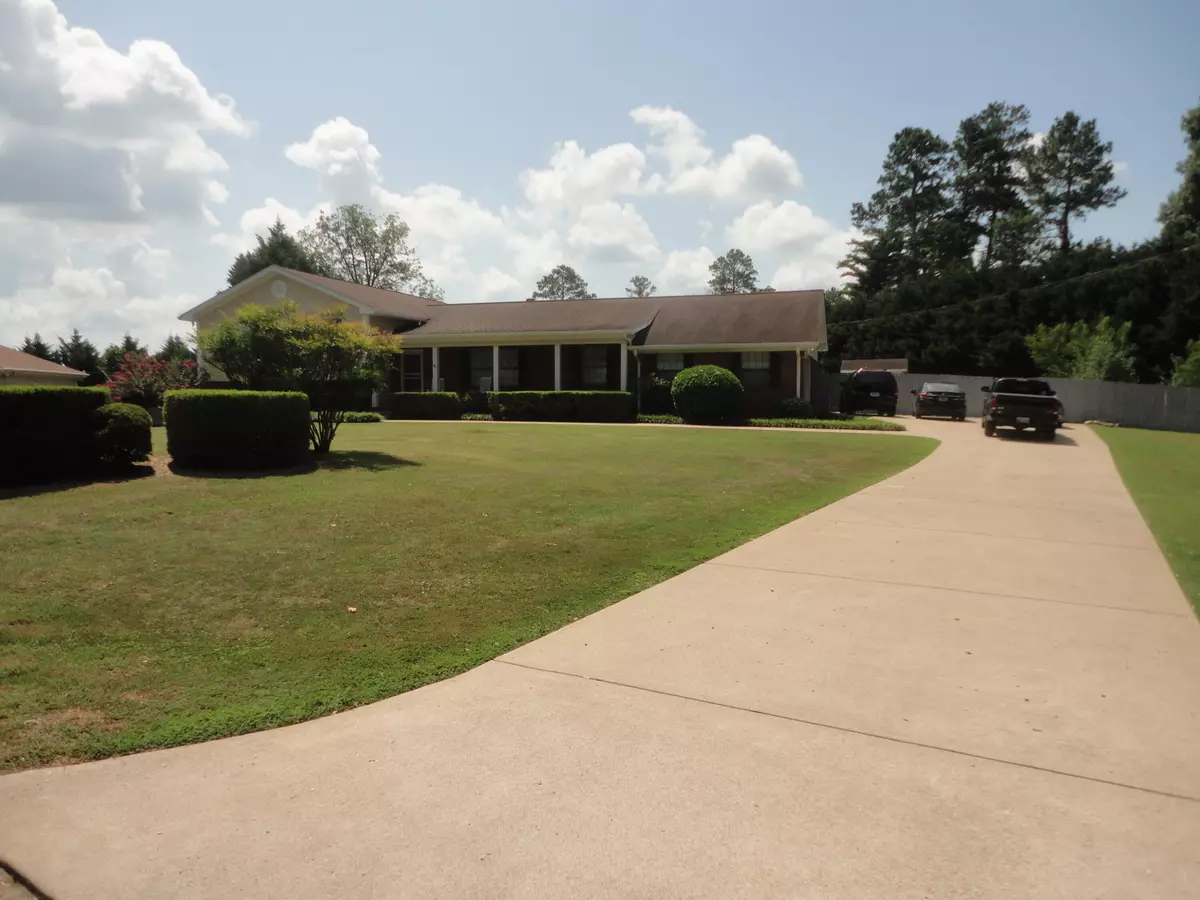$446,750
$460,000
2.9%For more information regarding the value of a property, please contact us for a free consultation.
4 Beds
3 Baths
3,535 SqFt
SOLD DATE : 08/15/2022
Key Details
Sold Price $446,750
Property Type Single Family Home
Sub Type Single Family Residence
Listing Status Sold
Purchase Type For Sale
Square Footage 3,535 sqft
Price per Sqft $126
Subdivision Concord Highlands
MLS Listing ID 1358492
Sold Date 08/15/22
Style Split Foyer
Bedrooms 4
Full Baths 3
HOA Fees $35/mo
Originating Board Greater Chattanooga REALTORS®
Year Built 1971
Lot Size 1.000 Acres
Acres 1.0
Lot Dimensions 100X199.8
Property Description
Exceptional well built custom home in a very desirable neighborhood in East Brainerd. This house was very well placed on the yard when built to enhance the privacy of the backyard, but yet be so close to everything E Brainerd has to offer. The current owners opened the floor plan to enhance the overall feel of the home since they have owned it. Kitchen is an eat-in kitchen that you can see out to the pool in the backyard and even a separate dining next to the large living room. There is a built wall of cabinets in the kitchen and a door that leads you into the laundry room. Beyond the living room, you will find a large office or library with built ins. After a hard day work at home, you can relax in the sunroom over looking the larger fenced in backyard with a wonderful unground pool with with a slide. As you walk a few steps up, you will see two good sized bedrooms and bath. On the left as you walk down the hallway, you will see an exceptionally large master bedroom with a large master bathroom. If you like to entertain other than the large backyard and pool, there is a large den big enough for a pool table, large couch area and even room for dart board and game space. This a large house with storage and space to fit most families. The well landscaped yard even has some fruit trees that will produce some fruit for the new family. Don't let this one get by before it is gone.
Location
State TN
County Hamilton
Area 1.0
Rooms
Basement Finished, Partial
Interior
Interior Features Breakfast Nook, Eat-in Kitchen, Pantry, Primary Downstairs, Separate Dining Room, Walk-In Closet(s)
Heating Central, Natural Gas
Cooling Central Air, Electric
Flooring Carpet, Hardwood, Tile
Fireplaces Number 1
Fireplaces Type Gas Log, Recreation Room
Fireplace Yes
Window Features Aluminum Frames
Appliance Wall Oven, Microwave, Gas Water Heater, Electric Range, Dishwasher
Heat Source Central, Natural Gas
Laundry Electric Dryer Hookup, Gas Dryer Hookup, Washer Hookup
Exterior
Garage Garage Door Opener, Kitchen Level
Garage Spaces 2.0
Garage Description Attached, Garage Door Opener, Kitchen Level
Pool In Ground
Utilities Available Cable Available, Electricity Available, Sewer Connected
Roof Type Asphalt,Shingle
Porch Deck, Patio
Parking Type Garage Door Opener, Kitchen Level
Total Parking Spaces 2
Garage Yes
Building
Lot Description Level
Faces East Brainerd Road to red light at Bunker Hill. turn into neighborhood and go to stop sign. turn R onto Revere Cir at stop sign and go the bottom of the hill. House will be on the right at the bottom of the hill, just as the road curves.
Story One and One Half
Foundation Block
Water Public
Architectural Style Split Foyer
Additional Building Outbuilding
Structure Type Brick,Vinyl Siding,Other
Schools
Elementary Schools East Brainerd Elementary
Middle Schools Ooltewah Middle
High Schools Ooltewah
Others
Senior Community No
Tax ID 158e C 018
Acceptable Financing Cash, Conventional, FHA, VA Loan, Owner May Carry
Listing Terms Cash, Conventional, FHA, VA Loan, Owner May Carry
Read Less Info
Want to know what your home might be worth? Contact us for a FREE valuation!

Our team is ready to help you sell your home for the highest possible price ASAP

"My job is to find and attract mastery-based agents to the office, protect the culture, and make sure everyone is happy! "






