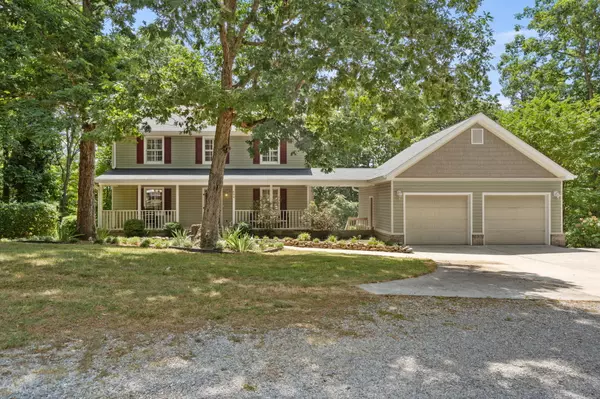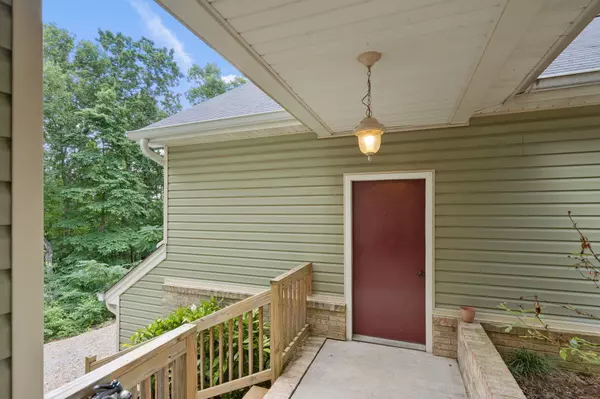$491,000
$499,000
1.6%For more information regarding the value of a property, please contact us for a free consultation.
4 Beds
4 Baths
2,652 SqFt
SOLD DATE : 09/29/2022
Key Details
Sold Price $491,000
Property Type Single Family Home
Sub Type Single Family Residence
Listing Status Sold
Purchase Type For Sale
Square Footage 2,652 sqft
Price per Sqft $185
Subdivision Misty Ridge
MLS Listing ID 1358395
Sold Date 09/29/22
Bedrooms 4
Full Baths 3
Half Baths 1
Originating Board Greater Chattanooga REALTORS®
Year Built 1988
Lot Size 3.390 Acres
Acres 3.39
Lot Dimensions 321 x 497 x 301 x 423
Property Description
RARE OPPORTUNITY to own a home at the top of Misty Ridge! This beautiful home is near the end of the cul-de-sac and in the summer with the leaves on the trees, you have a complete privacy! In fall and winter, the views are amazing! The home has 4 bedrooms (septic upgraded to accommodate them all), and 3.5 bathrooms! The main level has a living room that is super cozy with hardwood flooring and a wood burning stove. The home has a spacious kitchen with plenty of room for a large island or breakfast area and custom cabinets with pull out drawers & built in spice rack. Counter tops have been updated to beautiful dark granite and all stainless steel appliances will remain with the house. There is a separate dining room with hardwood flooring. Upstairs you'll find 3 bedrooms and 2 full updated bathrooms. The master bathroom has a new tub with curved glass doors, new tile flooring and granite counter tops. The hall bath also has new tile flooring and solid surface counter tops. The walk out basement has a family room with carpet and a gas fireplace, an office with tile floor and awesome views into the back yard. You'll also find a full bathroom with a gorgeous tile walk in shower, new vanity with cultured marble counter tops and a second oversized master bedroom with plenty of room for a sitting area and a huge walk in closet! The 2 car garage is attached by a breezeway and has 2 storage areas in the back of the garage that are accessible from the back yard, where you'll find a deck, firepit, and natural landscaping with rock borders. The roof was replaced in 2020. The sellers invested in a whole house water treatment system that will remain for the new owner. You don't want to miss this one! Schedule your appointment today!
Location
State TN
County Bradley
Area 3.39
Rooms
Basement Finished
Interior
Interior Features Eat-in Kitchen, Granite Counters, Separate Dining Room, Separate Shower, Walk-In Closet(s)
Heating Natural Gas, Propane
Cooling Central Air
Flooring Carpet, Hardwood
Fireplaces Number 1
Fireplaces Type Den, Family Room, Gas Log
Fireplace Yes
Window Features Vinyl Frames
Appliance Washer, Refrigerator, Free-Standing Gas Range, Dryer, Dishwasher
Heat Source Natural Gas, Propane
Laundry Electric Dryer Hookup, Gas Dryer Hookup, Laundry Closet, Washer Hookup
Exterior
Parking Features Garage Door Opener
Garage Spaces 2.0
Garage Description Attached, Garage Door Opener
Utilities Available Electricity Available
View Other
Roof Type Shingle
Porch Deck, Patio, Porch, Porch - Covered
Total Parking Spaces 2
Garage Yes
Building
Lot Description Cul-De-Sac, Rural, Sloped
Faces Take Georgetown Rd, to West on Highway 60, go approx. 3-4 miles, then Left on White Oak Valley Road, to approx. 1 mile, take 2nd Entrance into Misty Ridge S/D, to Rt. on Cobblestone Creek Rd. .NW then left on Knobb Hill Drive NE. Home is at the top of the hill on the right. SOP
Story Two
Foundation Block
Sewer Septic Tank
Structure Type Brick,Vinyl Siding
Schools
Elementary Schools Hopewell Elementary
Middle Schools Ocoee Middle
High Schools Walker Valley High
Others
Senior Community No
Tax ID 018g D 014.00 000
Security Features Security System,Smoke Detector(s)
Acceptable Financing Cash, Conventional, FHA, USDA Loan, VA Loan, Owner May Carry
Listing Terms Cash, Conventional, FHA, USDA Loan, VA Loan, Owner May Carry
Read Less Info
Want to know what your home might be worth? Contact us for a FREE valuation!

Our team is ready to help you sell your home for the highest possible price ASAP
"My job is to find and attract mastery-based agents to the office, protect the culture, and make sure everyone is happy! "






