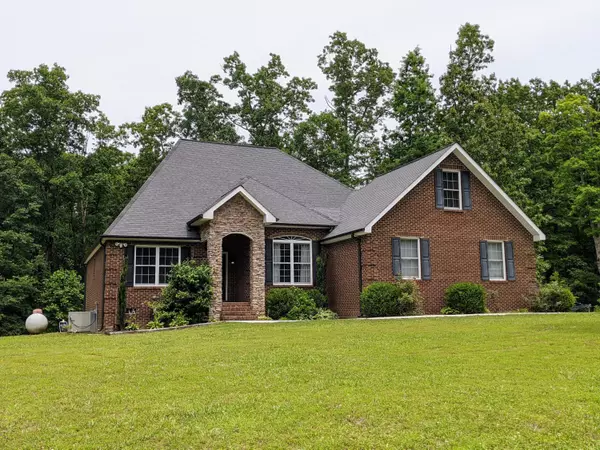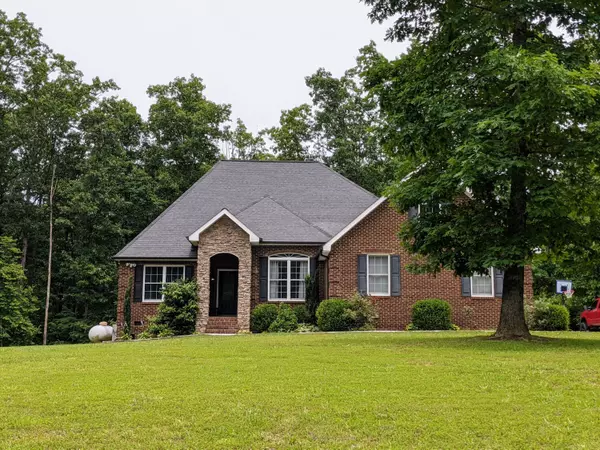$419,900
$419,900
For more information regarding the value of a property, please contact us for a free consultation.
3 Beds
2 Baths
2,089 SqFt
SOLD DATE : 08/26/2022
Key Details
Sold Price $419,900
Property Type Single Family Home
Sub Type Single Family Residence
Listing Status Sold
Purchase Type For Sale
Square Footage 2,089 sqft
Price per Sqft $201
MLS Listing ID 1357281
Sold Date 08/26/22
Bedrooms 3
Full Baths 2
Originating Board Greater Chattanooga REALTORS®
Year Built 2012
Lot Size 1.060 Acres
Acres 1.06
Lot Dimensions 1.06 acres
Property Description
Well maintained brick home has a beautiful, open floor plan between the kitchen, dining room and living room area. The kitchen offers custom cabinets with granite counter tops and a small seating area. The dining area sets in big open windows viewing the front yard. The living room features a gorgeous, stone fireplace and has large windows overlooking the back yard and pool areas. This home offers 3 bedrooms, 2 full baths, a big rec room, attached garage, large storage building, swimming pool, and so more. Master bedroom has a large, walk-in closet and the master bath has a stand up shower and separate garden tub. This home is conveniently located off the back road but is near shopping centers, hospital and the interstate. Home is in Gilliam Subdivision.
Location
State TN
County Marion
Area 1.06
Rooms
Basement Crawl Space
Interior
Interior Features Eat-in Kitchen, Separate Dining Room, Separate Shower, Soaking Tub, Tub/shower Combo, Walk-In Closet(s)
Heating Central, Propane
Cooling Central Air
Fireplaces Number 1
Fireplace Yes
Appliance Refrigerator, Microwave, Dishwasher, Convection Oven
Heat Source Central, Propane
Laundry Electric Dryer Hookup, Gas Dryer Hookup, Laundry Room, Washer Hookup
Exterior
Garage Spaces 2.0
Garage Description Attached
Pool Above Ground
Utilities Available Cable Available, Electricity Available, Phone Available, Underground Utilities
Roof Type Shingle
Porch Porch, Porch - Covered
Total Parking Spaces 2
Garage Yes
Building
Lot Description Level
Faces From Tracy, take hwy 41 to Monteagle. Turn right on Main St, turn left onto Laurel Lake dr, turn left onto Chickory Lane, home is on the left with a sign.
Story One and One Half
Foundation Block
Sewer Septic Tank
Water Public
Additional Building Outbuilding
Structure Type Brick
Schools
Elementary Schools Monteagle K-8
Middle Schools Monteagle K-8
High Schools Marion County High
Others
Senior Community No
Tax ID 040 003.30
Acceptable Financing Cash, Conventional, FHA, VA Loan, Owner May Carry
Listing Terms Cash, Conventional, FHA, VA Loan, Owner May Carry
Read Less Info
Want to know what your home might be worth? Contact us for a FREE valuation!

Our team is ready to help you sell your home for the highest possible price ASAP

"My job is to find and attract mastery-based agents to the office, protect the culture, and make sure everyone is happy! "






