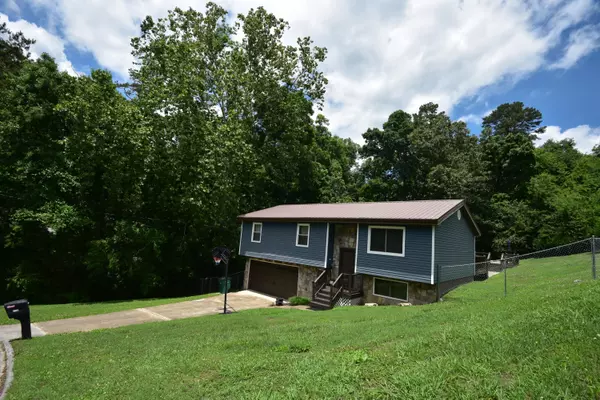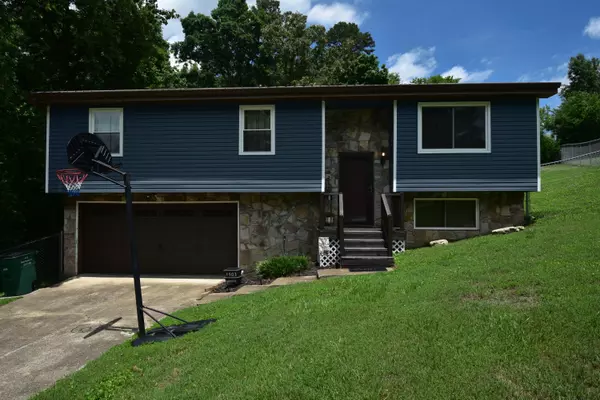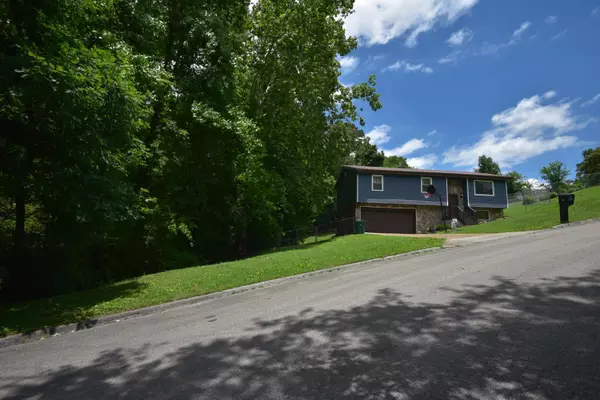$262,500
$249,900
5.0%For more information regarding the value of a property, please contact us for a free consultation.
3 Beds
2 Baths
1,656 SqFt
SOLD DATE : 07/22/2022
Key Details
Sold Price $262,500
Property Type Single Family Home
Sub Type Single Family Residence
Listing Status Sold
Purchase Type For Sale
Square Footage 1,656 sqft
Price per Sqft $158
Subdivision North Chester
MLS Listing ID 1357147
Sold Date 07/22/22
Style Split Foyer
Bedrooms 3
Full Baths 1
Half Baths 1
Originating Board Greater Chattanooga REALTORS®
Year Built 1979
Lot Size 0.610 Acres
Acres 0.61
Lot Dimensions 116.52X227.18
Property Description
Welcome to this nicely updated split foyer home with 3 bedrooms and 1.5 baths. You'll enjoy the convenience to schools, shopping, restaurants, and lake activities. This home offers hardwood and tile in the living areas and new carpeting in the bedrooms. The entry way has slate flooring. The kitchen has a tumbled slate backsplash and updated appliances, including a double oven range. The full bath has custom cabinetry, wood-look tile flooring and tile surround the tub/shower. The half bath has marble flooring. French doors lead out back where you can enjoy your days in the above ground pool or on your deck overlooking the tree lined fenced yard. The basement would make a great entertainment spot or could be used as a 4th bedroom. The two-car garage has a work bench and extra storage space. A new water heater and HVAC were recently installed. The vinyl siding and windows are 5 years old and metal roof and gutters are 10 years old. This home has a lot to offer!
Location
State TN
County Hamilton
Area 0.61
Rooms
Basement Full
Interior
Interior Features Open Floorplan, Primary Downstairs, Tub/shower Combo, Walk-In Closet(s)
Heating Central, Electric
Cooling Central Air, Electric
Flooring Carpet, Hardwood, Slate, Tile, Other
Fireplace No
Window Features Insulated Windows,Vinyl Frames
Appliance Washer, Refrigerator, Microwave, Free-Standing Electric Range, Electric Water Heater, Dryer, Dishwasher
Heat Source Central, Electric
Laundry Electric Dryer Hookup, Gas Dryer Hookup, Laundry Room, Washer Hookup
Exterior
Parking Features Basement, Garage Door Opener, Off Street
Garage Spaces 2.0
Garage Description Attached, Basement, Garage Door Opener, Off Street
Pool Other
Community Features None
Utilities Available Cable Available, Electricity Available, Phone Available
Roof Type Metal
Porch Deck, Patio, Porch
Total Parking Spaces 2
Garage Yes
Building
Lot Description Gentle Sloping, Wooded
Faces From Hwy 153, take Hixson Pike towards Lake Site, Left on Daisy Dallas, Right on Hale, Right on North Chester. Your new home will be first (blue) house on the Left.
Story Two
Foundation Block, Slab
Sewer Septic Tank
Water Public
Architectural Style Split Foyer
Structure Type Stone,Vinyl Siding,Other
Schools
Elementary Schools Mcconnell Elementary
Middle Schools Loftis Middle
High Schools Soddy-Daisy High
Others
Senior Community No
Tax ID 074l G 033
Security Features Smoke Detector(s)
Acceptable Financing Cash, Conventional, FHA, VA Loan, Owner May Carry
Listing Terms Cash, Conventional, FHA, VA Loan, Owner May Carry
Read Less Info
Want to know what your home might be worth? Contact us for a FREE valuation!

Our team is ready to help you sell your home for the highest possible price ASAP
"My job is to find and attract mastery-based agents to the office, protect the culture, and make sure everyone is happy! "






