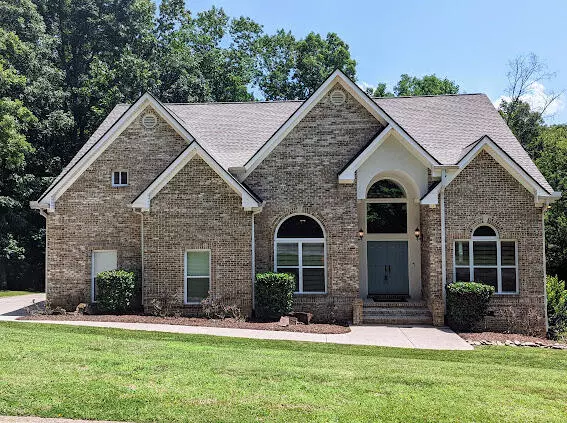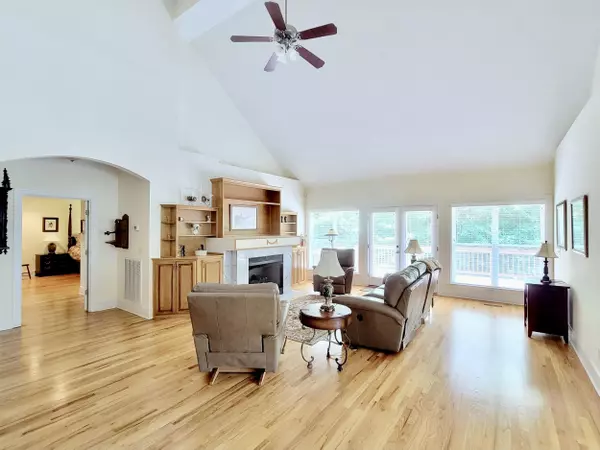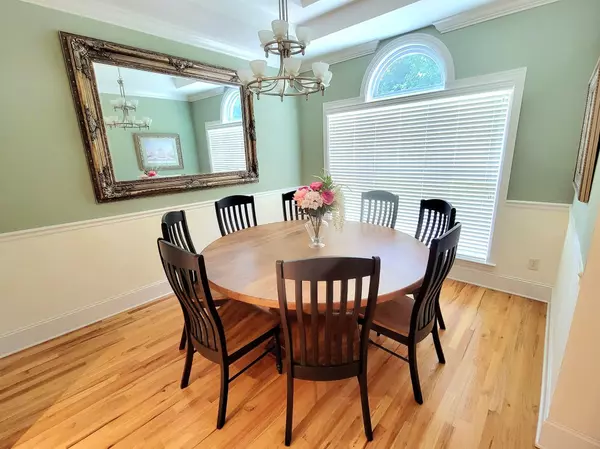$635,000
$650,000
2.3%For more information regarding the value of a property, please contact us for a free consultation.
4 Beds
4 Baths
3,392 SqFt
SOLD DATE : 07/12/2022
Key Details
Sold Price $635,000
Property Type Single Family Home
Sub Type Single Family Residence
Listing Status Sold
Purchase Type For Sale
Square Footage 3,392 sqft
Price per Sqft $187
Subdivision Deer Ridge
MLS Listing ID 1357078
Sold Date 07/12/22
Bedrooms 4
Full Baths 3
Half Baths 1
HOA Fees $12/ann
Originating Board Greater Chattanooga REALTORS®
Year Built 2003
Lot Size 1.440 Acres
Acres 1.44
Lot Dimensions 152x352
Property Description
More Pics to come!!! Beautiful Look no more... own your own private retreat in Deer Ridge. This spacious custom built home has all the features you desire with an incredible open floor plan. Situated on a wooded 1.4 acre lot enjoy the extensive landscaping, the scenery, & your private deck and screened porch. Beautiful hardwood & tile floors shine on the main level. New roof in 2021. A gourmet kitchen featuring stainless steel appliances, granite counter tops, tile back splash & beautiful cabinets and large California Closets and a butler's pantry. The great room is highlighted with vaulted ceilings, marble fireplace, & custom designed bookcases. What a wonderful place for family gatherings & your family can enjoy countless memories. You will also enjoy escaping to the extra large main level master bedroom suite. A huge 10x14 walk-in closet provides ample closet space for both him & her.
The master bath features an oversize tile shower with rain head, massaging head, & body sprays will wash your stress away or relax in the oversize jetted tub. Boasts with 3 more bedrooms & 2 full baths are found on the 2nd floor. One of the upstairs bedrooms doubles as a second master! Also another one of the upstairs bedrooms features a loft area that overlooks the great room. The 3rd upstairs bedroom offers a large walk in attic storage space. You will have a large open area in the crawl space/unfinished basement/utility garage providing plenty of additional storage space. Call Today for your private viewing of This beautiful Spacious Home!
Location
State TN
County Hamilton
Area 1.44
Rooms
Basement Crawl Space, Unfinished
Interior
Interior Features Breakfast Nook, Primary Downstairs, Separate Dining Room, Separate Shower, Whirlpool Tub
Heating Central
Cooling Central Air, Multi Units
Fireplaces Number 1
Fireplace Yes
Appliance Refrigerator, Microwave, Free-Standing Electric Range, Dishwasher
Heat Source Central
Exterior
Parking Features Kitchen Level
Garage Spaces 2.0
Garage Description Attached, Kitchen Level
Utilities Available Cable Available, Electricity Available, Phone Available, Underground Utilities
Roof Type Shingle
Porch Covered, Deck, Patio, Porch, Porch - Covered, Porch - Screened
Total Parking Spaces 2
Garage Yes
Building
Faces I-75 to Exit 7 toward Collegedale, L on Standifer Gap, R into Deer Ridge, R on Poplar Grove, Home on L.
Story Two
Foundation Block
Sewer Septic Tank
Water Public
Structure Type Brick,Other
Schools
Elementary Schools Apison Elementary
Middle Schools East Hamilton
High Schools East Hamilton
Others
Senior Community No
Tax ID 161a C 027
Acceptable Financing Cash, Conventional, FHA, VA Loan, Owner May Carry
Listing Terms Cash, Conventional, FHA, VA Loan, Owner May Carry
Read Less Info
Want to know what your home might be worth? Contact us for a FREE valuation!

Our team is ready to help you sell your home for the highest possible price ASAP
"My job is to find and attract mastery-based agents to the office, protect the culture, and make sure everyone is happy! "






