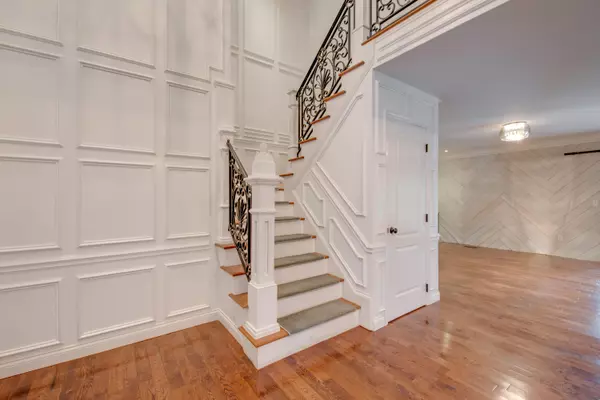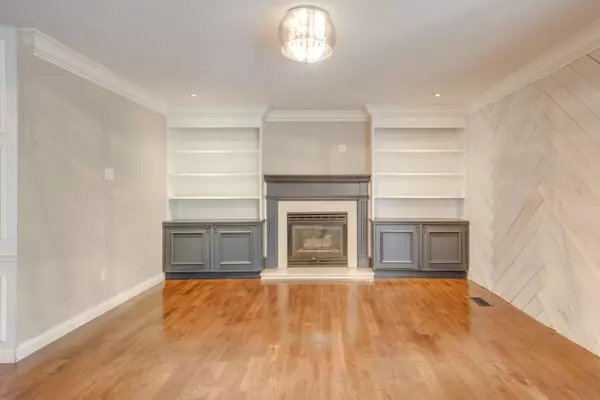$435,000
$459,900
5.4%For more information regarding the value of a property, please contact us for a free consultation.
4 Beds
3 Baths
2,650 SqFt
SOLD DATE : 09/20/2022
Key Details
Sold Price $435,000
Property Type Single Family Home
Sub Type Single Family Residence
Listing Status Sold
Purchase Type For Sale
Square Footage 2,650 sqft
Price per Sqft $164
Subdivision Chimney Hills
MLS Listing ID 1356946
Sold Date 09/20/22
Bedrooms 4
Full Baths 2
Half Baths 1
HOA Fees $4/ann
Originating Board Greater Chattanooga REALTORS®
Year Built 1992
Lot Size 0.370 Acres
Acres 0.37
Lot Dimensions 100X160
Property Description
*There is a 48hr FIRST RIGHT OF REFUSAL in place* Welcome home to this 4 bedroom 2.5 home located in Chimney Hills. Step into to the elegantly designed foyer featuring wainscoting from floor to ceiling. You will also find 8 inch crown molding throughout the 2,600+ sqft home. Enjoy entertaining your friends and family from your kitchen and living room with the heated/cooled enclosed sunroom and attached deck with a pergola ! Upstairs you will find 3 guest bedrooms, a full bathroom, and the master suite. Upon entering the master suite, you will be greeted by French doors leading to a jetted tub and his and her vanities. The walk in master closet features a hidden door leading to an even bigger master closet that could also double as an office or workspace. You don't want to miss this home !
Location
State TN
County Hamilton
Area 0.37
Rooms
Basement Crawl Space
Interior
Interior Features Breakfast Room, Cathedral Ceiling(s), Double Vanity, Granite Counters, High Ceilings, Pantry, Separate Shower, Walk-In Closet(s), Whirlpool Tub
Heating Central, Natural Gas
Cooling Central Air, Electric, Multi Units
Flooring Carpet, Hardwood, Tile
Fireplaces Number 1
Fireplaces Type Gas Log, Living Room
Fireplace Yes
Window Features Insulated Windows
Appliance Refrigerator, Microwave, Gas Water Heater, Free-Standing Gas Range, Dishwasher
Heat Source Central, Natural Gas
Laundry Electric Dryer Hookup, Gas Dryer Hookup, Laundry Room, Washer Hookup
Exterior
Parking Features Garage Faces Front, Kitchen Level
Garage Spaces 2.0
Garage Description Attached, Garage Faces Front, Kitchen Level
Utilities Available Cable Available, Electricity Available, Phone Available, Underground Utilities
Roof Type Asphalt,Shingle
Porch Deck, Patio, Porch, Porch - Covered
Total Parking Spaces 2
Garage Yes
Building
Lot Description Level
Faces North on Hixson Pike, right on Old Hixson Pike, right into Chimney Hills Subdivision, then immediate left on Chimney Hills Dr, home on left.
Story Two
Foundation Block
Sewer Septic Tank
Water Public
Structure Type Stone,Other
Schools
Elementary Schools Allen Elementary
Middle Schools Loftis Middle
High Schools Soddy-Daisy High
Others
Senior Community No
Tax ID 075n K 026
Security Features Smoke Detector(s)
Acceptable Financing Cash, Conventional, FHA, VA Loan, Owner May Carry
Listing Terms Cash, Conventional, FHA, VA Loan, Owner May Carry
Read Less Info
Want to know what your home might be worth? Contact us for a FREE valuation!

Our team is ready to help you sell your home for the highest possible price ASAP
"My job is to find and attract mastery-based agents to the office, protect the culture, and make sure everyone is happy! "






