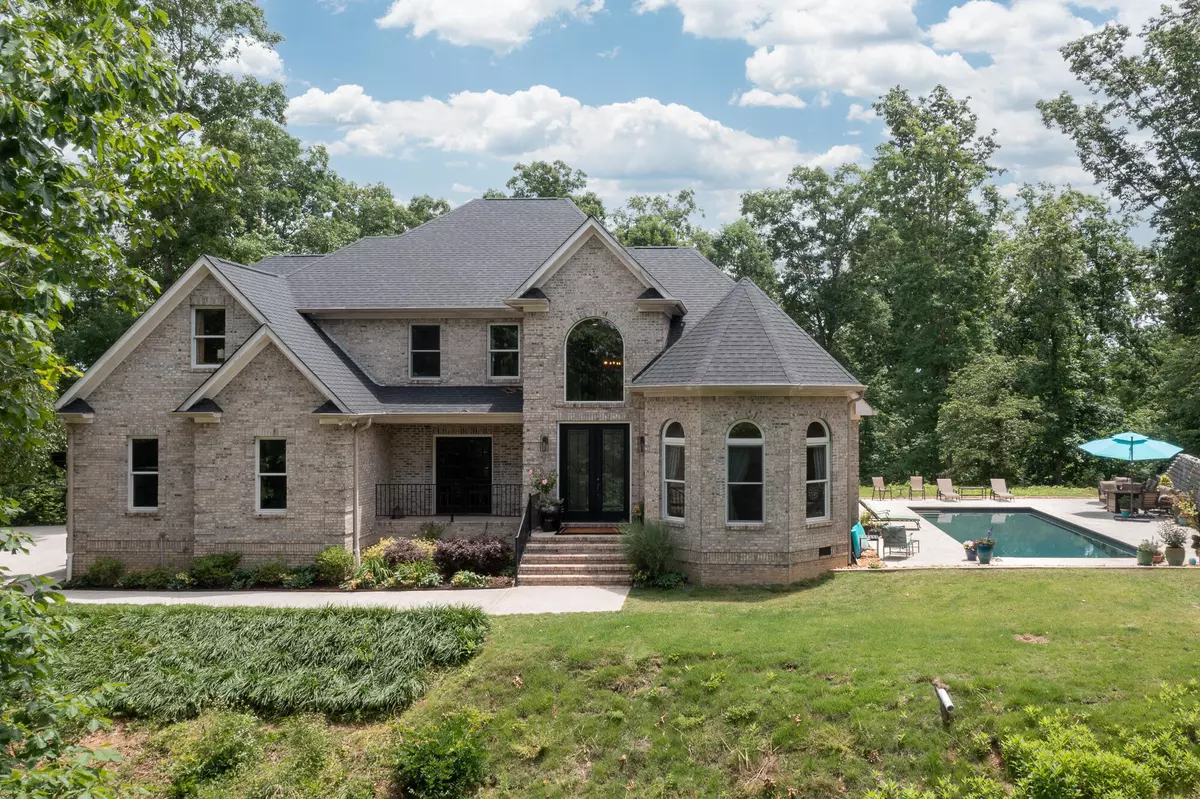$799,900
$799,900
For more information regarding the value of a property, please contact us for a free consultation.
5 Beds
4 Baths
3,269 SqFt
SOLD DATE : 08/05/2022
Key Details
Sold Price $799,900
Property Type Single Family Home
Sub Type Single Family Residence
Listing Status Sold
Purchase Type For Sale
Square Footage 3,269 sqft
Price per Sqft $244
Subdivision Mcdonald Area
MLS Listing ID 1356437
Sold Date 08/05/22
Style Contemporary
Bedrooms 5
Full Baths 3
Half Baths 1
Originating Board Greater Chattanooga REALTORS®
Year Built 2006
Lot Size 4.300 Acres
Acres 4.3
Lot Dimensions 222'X601'X566'X225'X194'X234'X208'X214'
Property Description
Pull up to your gated drive and enjoy complete privacy in the woods as you ascend to the top of the ridge where your new home awaits surrounded by dogwoods and redbuds! The 4.3 acres includes a tree house built to code, a long swing and slide, a loft and roof top deck with a 350 foot long zip line awaits! The new 15X40 gunite, in ground, salt water pool boasts an 8 foot deep end, heater and automatic cover surrounded by travertine decking. Enjoy the sunrise on the newly installed 40 foot long back deck off the kitchen and great room. Notice all the hardwood and tile flooring as you walk in the large glass front doors to a spacious two story entry and great room where you will enjoy the sunlight of all the ceiling to floor windows. In the eat in kitchen you will find stainless steel, GE Advantium double convection oven and cafe' induction cook top and more cabinetry and storage than you can fill with granite countertops. The dinning room boasts glass French doors opening to a deck. The large office or family room includes vaulted and trayed ceilings, chandelier and bay windows. Inside the expansive main floor master suite, you will find trayed and vaulted ceilings, a sitting room, large walk in closet and gorgeous views of the pool area! The master bath has double vanity, separate shower and jetted bath tub with spectacular views. Upstairs on the catwalk enjoy the view out the 2 story windows, take advantage of a large storage area, full hallway bath, 2 bedrooms with large closets and private decks, a third bedroom includes a private sink and the forth bedroom has it's own full bathroom. All bathrooms have granite countertops. Home is equipped with all new hardware, fixtures and custom lighting with bright, LED bulbs and smart thermostats and door locks. Brand new in 2021 is a architectural shingle roof. This home also has a 2 car garage and a storge shed by the treehouse.
Location
State TN
County Hamilton
Area 4.3
Rooms
Basement Crawl Space
Interior
Interior Features Double Vanity, Eat-in Kitchen, Granite Counters, High Ceilings, Pantry, Primary Downstairs, Separate Shower, Sitting Area, Walk-In Closet(s), Whirlpool Tub
Heating Central
Cooling Central Air
Flooring Hardwood, Tile
Fireplaces Number 1
Fireplace Yes
Window Features Insulated Windows
Appliance Microwave, Electric Range, Double Oven, Dishwasher, Convection Oven
Heat Source Central
Laundry Electric Dryer Hookup, Gas Dryer Hookup, Laundry Room, Washer Hookup
Exterior
Garage Garage Door Opener
Garage Spaces 2.0
Garage Description Garage Door Opener
Pool In Ground, Other
Utilities Available Electricity Available, Underground Utilities
View Mountain(s), Other
Roof Type Shingle
Porch Deck, Patio, Porch
Parking Type Garage Door Opener
Total Parking Spaces 2
Garage Yes
Building
Lot Description Wooded
Faces Go out on Apison Pike towards Collegedale airport. Make a left on Shortcut road, at the end of Shortcut, go left onto McDonald Rd, home will be on your right.
Story Two
Foundation Block
Sewer Septic Tank
Water Public
Architectural Style Contemporary
Structure Type Brick,Fiber Cement
Schools
Elementary Schools Apison Elementary
Middle Schools East Hamilton
High Schools East Hamilton
Others
Senior Community No
Tax ID 152 021.05
Security Features Smoke Detector(s)
Acceptable Financing Cash, Conventional, Owner May Carry
Listing Terms Cash, Conventional, Owner May Carry
Read Less Info
Want to know what your home might be worth? Contact us for a FREE valuation!

Our team is ready to help you sell your home for the highest possible price ASAP

"My job is to find and attract mastery-based agents to the office, protect the culture, and make sure everyone is happy! "






