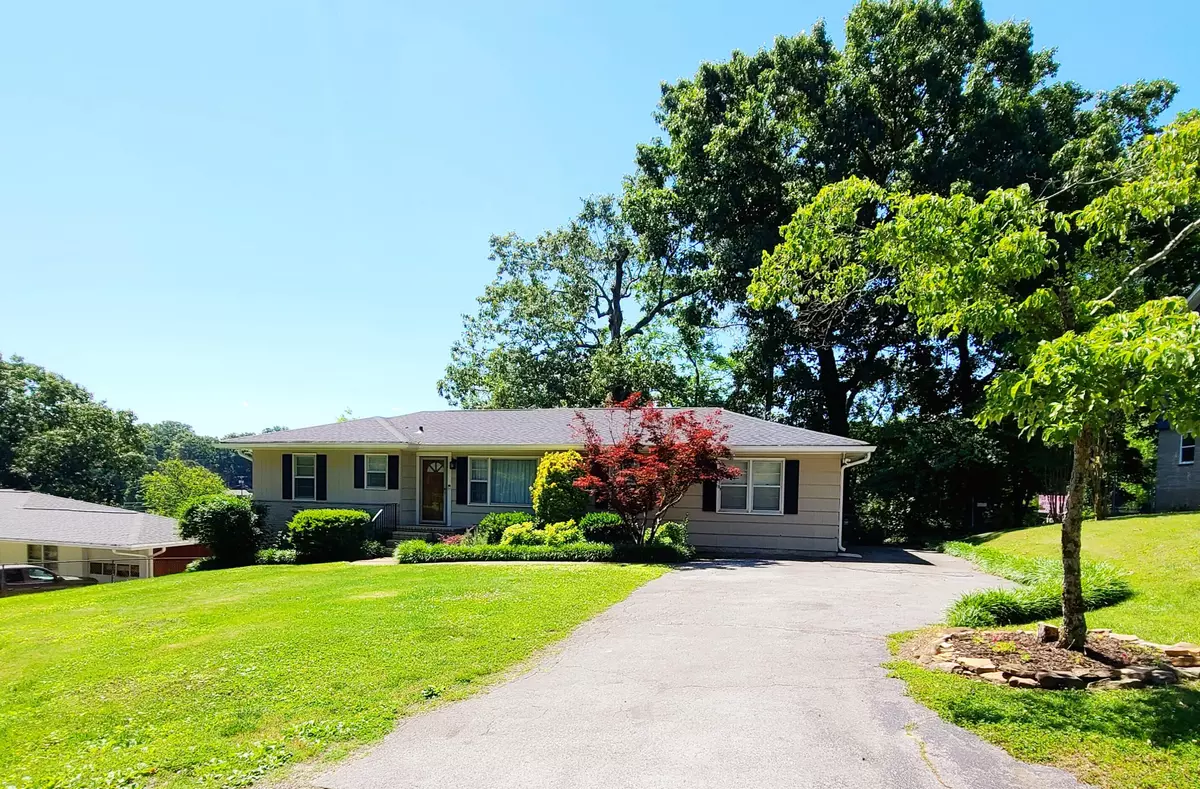$270,000
$259,900
3.9%For more information regarding the value of a property, please contact us for a free consultation.
3 Beds
3 Baths
1,833 SqFt
SOLD DATE : 07/11/2022
Key Details
Sold Price $270,000
Property Type Single Family Home
Sub Type Single Family Residence
Listing Status Sold
Purchase Type For Sale
Square Footage 1,833 sqft
Price per Sqft $147
Subdivision Forest Highlands
MLS Listing ID 1356480
Sold Date 07/11/22
Bedrooms 3
Full Baths 2
Half Baths 1
Originating Board Greater Chattanooga REALTORS®
Year Built 1955
Lot Size 10,890 Sqft
Acres 0.25
Lot Dimensions 85X125
Property Description
Beautiful and spacious ONE LEVEL 3 bedroom/2.5 bath home centrally located to everywhere you need to be! Split floorplan where master bedroom with ensuite, laundry room and BONUS room is located on other side of the house. Bonus room is large with beautiful hardwood floors and could serve as a den, office, workout room or whatever you desire...so many possibilities! The kitchen is GORGEOUS and has soft close drawers/doors, TONS of beautiful cabinets for all your storage needs and new granite countertops (installed May 2020). There are original hardwood floors underneath the rooms with carpet, separate dining room with beautiful new sliding glass doors with built in blinds which leads to a HUGE back deck, fenced backyard with wonderful shade trees, new roof May 2019, Gutter Guards March 2021 (over $3k), new HVAC July 2017 and even a current termite service contract in place! This home is simply fantastic and just waiting on YOU! Call to schedule your showing today and make this YOUR HOME SWEET HOME!
Location
State TN
County Hamilton
Area 0.25
Rooms
Basement Cellar, Crawl Space
Interior
Interior Features En Suite, Granite Counters, Separate Dining Room, Split Bedrooms, Tub/shower Combo
Heating Central, Electric
Cooling Central Air, Electric
Flooring Carpet, Tile, Vinyl
Fireplace No
Window Features Vinyl Frames
Appliance Free-Standing Electric Range, Electric Water Heater, Dishwasher
Heat Source Central, Electric
Laundry Electric Dryer Hookup, Gas Dryer Hookup, Laundry Room, Washer Hookup
Exterior
Garage Off Street
Garage Description Off Street
Utilities Available Electricity Available, Phone Available, Sewer Connected
Roof Type Shingle
Porch Deck, Patio, Porch
Parking Type Off Street
Garage No
Building
Lot Description Gentle Sloping
Faces S Hixson Pike turn right on Forest Highland Drive, second house on the left,
Story One
Foundation Block
Water Public
Structure Type Shingle Siding
Schools
Elementary Schools Rivermont Elementary
Middle Schools Red Bank Middle
High Schools Red Bank High School
Others
Senior Community No
Tax ID 118c A 045
Security Features Security System,Smoke Detector(s)
Acceptable Financing Cash, Conventional, FHA, VA Loan, Owner May Carry
Listing Terms Cash, Conventional, FHA, VA Loan, Owner May Carry
Read Less Info
Want to know what your home might be worth? Contact us for a FREE valuation!

Our team is ready to help you sell your home for the highest possible price ASAP

"My job is to find and attract mastery-based agents to the office, protect the culture, and make sure everyone is happy! "






